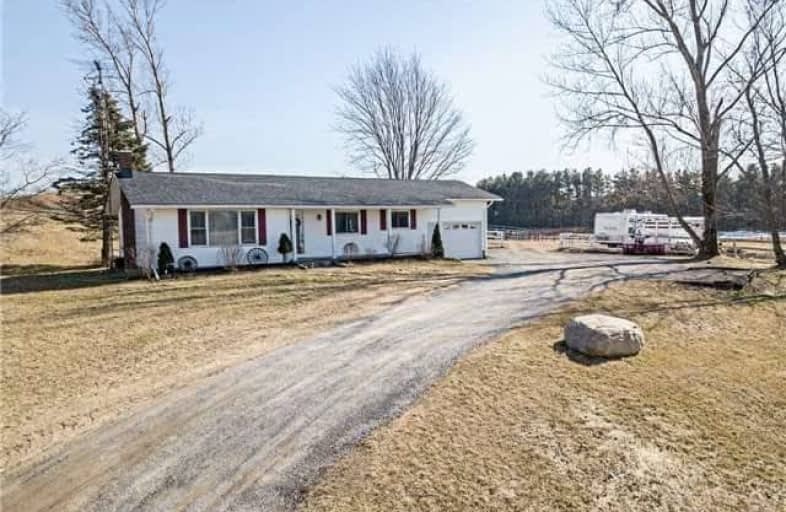Sold on Apr 12, 2018
Note: Property is not currently for sale or for rent.

-
Type: Detached
-
Style: Bungalow
-
Size: 1100 sqft
-
Lot Size: 4.07 x 4.07 Acres
-
Age: 31-50 years
-
Taxes: $5,070 per year
-
Days on Site: 37 Days
-
Added: Sep 07, 2019 (1 month on market)
-
Updated:
-
Last Checked: 2 months ago
-
MLS®#: E4057846
-
Listed By: Re/max jazz inc., brokerage
Welcome Home! 4 Acre Hobby Farm Surrounded By Breathtaking Panoramic Views. This Well Maintained, Tastefully Updated, Open Concept 3+1 Bed 1.5 Bath Bungalow Has Solid Oak Hardwood Throughout The Main Floor, A Beautiful Renovated Kitchen With Quartz Counter Tops, Large Island And Upgraded Built-In Stainless Steel Appliances That Walks Out To A Large Deck Overlooking The Barn And Paddocks. Finished Basement With Huge Rec Room, Wood Stove And Tons Of Storage.
Extras
Perfect Set Up For 4 Horses! 4 Stall Barn, Electric & Board Fences, Sand Arena, Grazing Paddocks, Storage For 500 Square Bales, Feed/Tack Room, Short Ride To The Long Sault Conservation Area. Short Trailer To The Ganaraska Forest And Trails
Property Details
Facts for 10601 Fowler Road, Scugog
Status
Days on Market: 37
Last Status: Sold
Sold Date: Apr 12, 2018
Closed Date: Jul 05, 2018
Expiry Date: May 31, 2018
Sold Price: $705,000
Unavailable Date: Apr 12, 2018
Input Date: Mar 05, 2018
Property
Status: Sale
Property Type: Detached
Style: Bungalow
Size (sq ft): 1100
Age: 31-50
Area: Scugog
Community: Blackstock
Availability Date: Flexible
Inside
Bedrooms: 3
Bedrooms Plus: 1
Bathrooms: 2
Kitchens: 1
Rooms: 6
Den/Family Room: Yes
Air Conditioning: Central Air
Fireplace: Yes
Washrooms: 2
Building
Basement: Finished
Heat Type: Forced Air
Heat Source: Oil
Exterior: Vinyl Siding
Water Supply Type: Drilled Well
Water Supply: Well
Special Designation: Unknown
Other Structures: Barn
Other Structures: Paddocks
Parking
Driveway: Private
Garage Spaces: 2
Garage Type: Attached
Covered Parking Spaces: 10
Total Parking Spaces: 11
Fees
Tax Year: 2017
Tax Legal Description: Con 1 N Pt Lot 16
Taxes: $5,070
Highlights
Feature: Clear View
Feature: Equestrian
Feature: Fenced Yard
Feature: Rolling
Land
Cross Street: Mountjoy Rd E To Fow
Municipality District: Scugog
Fronting On: East
Pool: None
Sewer: Septic
Lot Depth: 4.07 Acres
Lot Frontage: 4.07 Acres
Lot Irregularities: 4.07 Acres Total
Acres: 2-4.99
Zoning: Ru
Farm: Hobby
Waterfront: None
Additional Media
- Virtual Tour: https://vimeo.com/user65917821/review/257999706/7538c3bf69
Rooms
Room details for 10601 Fowler Road, Scugog
| Type | Dimensions | Description |
|---|---|---|
| Living Main | 3.65 x 5.90 | Hardwood Floor, Large Window, Crown Moulding |
| Dining Main | 3.15 x 3.77 | Hardwood Floor, Open Concept, Large Window |
| Kitchen Main | 2.44 x 7.72 | Stainless Steel Appl, Quartz Counter, W/O To Deck |
| Master Main | 3.28 x 3.68 | Hardwood Floor, His/Hers Closets, Large Window |
| 2nd Br Main | 2.67 x 3.28 | Hardwood Floor, Large Closet, Large Window |
| 3rd Br Main | 2.62 x 3.53 | Hardwood Floor, Large Closet, Large Window |
| Foyer Main | 1.63 x 4.27 | Hardwood Floor, Open Concept, Closet |
| Rec Lower | 3.91 x 8.23 | Wood Stove, Laminate, Pot Lights |
| Br Lower | 3.05 x 4.98 | Laminate, Pot Lights, Closet |
| XXXXXXXX | XXX XX, XXXX |
XXXX XXX XXXX |
$XXX,XXX |
| XXX XX, XXXX |
XXXXXX XXX XXXX |
$XXX,XXX | |
| XXXXXXXX | XXX XX, XXXX |
XXXXXXX XXX XXXX |
|
| XXX XX, XXXX |
XXXXXX XXX XXXX |
$XXX,XXX | |
| XXXXXXXX | XXX XX, XXXX |
XXXXXXX XXX XXXX |
|
| XXX XX, XXXX |
XXXXXX XXX XXXX |
$XXX,XXX | |
| XXXXXXXX | XXX XX, XXXX |
XXXXXXX XXX XXXX |
|
| XXX XX, XXXX |
XXXXXX XXX XXXX |
$XXX,XXX | |
| XXXXXXXX | XXX XX, XXXX |
XXXXXXX XXX XXXX |
|
| XXX XX, XXXX |
XXXXXX XXX XXXX |
$XXX,XXX |
| XXXXXXXX XXXX | XXX XX, XXXX | $705,000 XXX XXXX |
| XXXXXXXX XXXXXX | XXX XX, XXXX | $749,900 XXX XXXX |
| XXXXXXXX XXXXXXX | XXX XX, XXXX | XXX XXXX |
| XXXXXXXX XXXXXX | XXX XX, XXXX | $774,900 XXX XXXX |
| XXXXXXXX XXXXXXX | XXX XX, XXXX | XXX XXXX |
| XXXXXXXX XXXXXX | XXX XX, XXXX | $774,900 XXX XXXX |
| XXXXXXXX XXXXXXX | XXX XX, XXXX | XXX XXXX |
| XXXXXXXX XXXXXX | XXX XX, XXXX | $789,900 XXX XXXX |
| XXXXXXXX XXXXXXX | XXX XX, XXXX | XXX XXXX |
| XXXXXXXX XXXXXX | XXX XX, XXXX | $789,900 XXX XXXX |

Hampton Junior Public School
Elementary: PublicEnniskillen Public School
Elementary: PublicM J Hobbs Senior Public School
Elementary: PublicGrandview Public School
Elementary: PublicCartwright Central Public School
Elementary: PublicSeneca Trail Public School Elementary School
Elementary: PublicCentre for Individual Studies
Secondary: PublicCourtice Secondary School
Secondary: PublicHoly Trinity Catholic Secondary School
Secondary: CatholicClarington Central Secondary School
Secondary: PublicSt. Stephen Catholic Secondary School
Secondary: CatholicMaxwell Heights Secondary School
Secondary: Public

