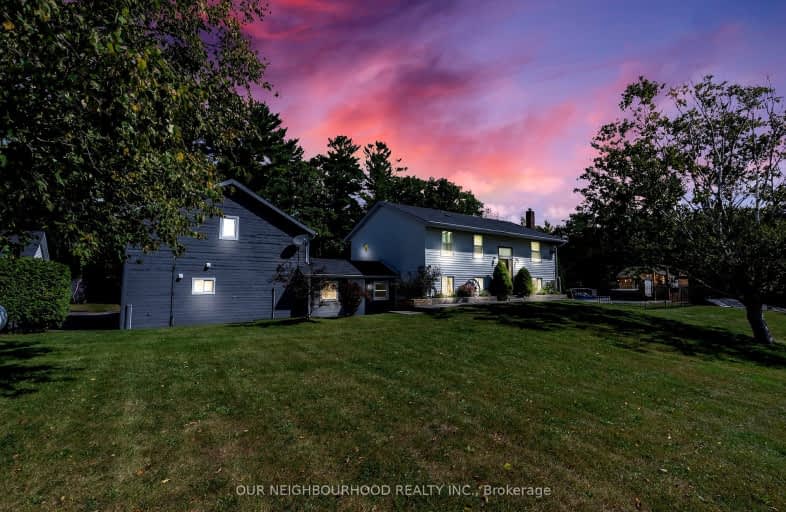Car-Dependent
- Almost all errands require a car.
Somewhat Bikeable
- Almost all errands require a car.

Kirby Centennial Public School
Elementary: PublicHampton Junior Public School
Elementary: PublicEnniskillen Public School
Elementary: PublicM J Hobbs Senior Public School
Elementary: PublicGrandview Public School
Elementary: PublicCartwright Central Public School
Elementary: PublicCentre for Individual Studies
Secondary: PublicClarke High School
Secondary: PublicCourtice Secondary School
Secondary: PublicClarington Central Secondary School
Secondary: PublicBowmanville High School
Secondary: PublicSt. Stephen Catholic Secondary School
Secondary: Catholic-
Black Dog Bar & Grill
6065 Taunton Road, Clarington, ON L0B 1M0 12.71km -
Country Perks
1648 Taunton Road, Hampton, ON L0B 1J0 15.01km -
Queens Castle Restobar
570 Longworth Avenue, Bowmanville, ON L1C 0H4 17.58km
-
Tim Horton's
8262 Highway 35, Orono, ON L0B 1M0 9.29km -
Black Dog Bar & Grill
6065 Taunton Road, Clarington, ON L0B 1M0 12.71km -
Orono Country Cafe
5348 Main Street, Orono, ON L0B 1M0 14.24km
-
GoodLife Fitness
1385 Harmony Road North, Oshawa, ON L1H 7K5 19.98km -
GoodLife Fitness
243 King St E, Bowmanville, ON L1C 3X1 19.86km -
Durham Ultimate Fitness Club
164 Baseline Road E, Bowmanville, ON L1C 3L4 20.8km
-
IDA Windfields Pharmacy & Medical Centre
2620 Simcoe Street N, Unit 1, Oshawa, ON L1L 0R1 21.13km -
Shoppers Drug Mart
300 Taunton Road E, Oshawa, ON L1G 7T4 21.2km -
Shoppers Drugmart
1 King Avenue E, Newcastle, ON L1B 1H3 21.22km
-
Royal Garden Restaurant
226 John Street, Kawartha Lakes, ON L0A 1K0 6.53km -
Strack's Smokin Grill
10249 Old Scugog Road, Blackstock, ON L0B 1B0 7.85km -
Blackstock Pizzatown
14011 Old Scugog, Blackstock, ON L0B 1B0 9.27km
-
Oshawa Centre
419 King Street West, Oshawa, ON L1J 2K5 25.65km -
Whitby Mall
1615 Dundas Street E, Whitby, ON L1N 7G3 27.83km -
Lindsay Square Mall
401 Kent Street W, Lindsay, ON K9V 4Z1 29.43km
-
Foodland
Hwy 35 & 48, Coboconk, ON K0M 1K0 62.17km -
Orono's General Store
5331 Main Street, Clarington, ON L0B 14.3km -
FreshCo
680 Longworth Avenue, Clarington, ON L1C 0M9 17.93km
-
The Beer Store
200 Ritson Road N, Oshawa, ON L1H 5J8 23.68km -
LCBO
400 Gibb Street, Oshawa, ON L1J 0B2 26.09km -
Liquor Control Board of Ontario
74 Thickson Road S, Whitby, ON L1N 7T2 27.96km
-
Country Hearth & Chimney
7650 County Road 2, RR4, Cobourg, ON K9A 4J7 42.23km -
Toronto Home Comfort
2300 Lawrence Avenue E, Unit 31, Toronto, ON M1P 2R2 59.28km -
The Fireside Group
71 Adesso Drive, Unit 2, Vaughan, ON L4K 3C7 74.2km
-
Cineplex Odeon
1351 Grandview Street N, Oshawa, ON L1K 0G1 19.3km -
Regent Theatre
50 King Street E, Oshawa, ON L1H 1B3 24.47km -
Landmark Cinemas
75 Consumers Drive, Whitby, ON L1N 9S2 29.42km
-
Scugog Memorial Public Library
231 Water Street, Port Perry, ON L9L 1A8 18.89km -
Clarington Public Library
2950 Courtice Road, Courtice, ON L1E 2H8 20.18km -
Oshawa Public Library, McLaughlin Branch
65 Bagot Street, Oshawa, ON L1H 1N2 24.89km
-
Lakeridge Health
47 Liberty Street S, Bowmanville, ON L1C 2N4 20.04km -
Lakeridge Health
1 Hospital Court, Oshawa, ON L1G 2B9 24.71km -
Ross Memorial Hospital
10 Angeline Street N, Lindsay, ON K9V 4M8 29.69km


