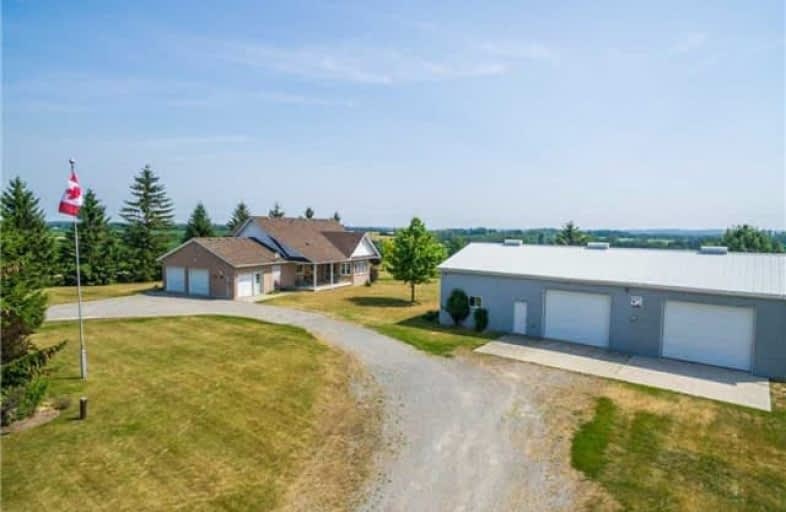Sold on Jul 31, 2018
Note: Property is not currently for sale or for rent.

-
Type: Detached
-
Style: Bungaloft
-
Size: 2500 sqft
-
Lot Size: 40.89 x 0 Acres
-
Age: 16-30 years
-
Taxes: $3,604 per year
-
Days on Site: 15 Days
-
Added: Sep 07, 2019 (2 weeks on market)
-
Updated:
-
Last Checked: 2 months ago
-
MLS®#: E4193630
-
Listed By: Re/max all-stars realty inc., brokerage
This Beautiful Custom Built Bungaloft Is Situated On 40 Acres And Located Just Minutes North Of Brooklin. 2530 Sf With Brick Exterior And Covered Porch. Access From Oversized 2 Car Garage To Basement. Icf Basement Foundation. New Roof Shingles Aug. 2011. 30'X60' Outstanding Coloured Steel Exterior Workshop, Insulated Plus All The Extras! Hydro Panel Is Equipped For Generator Hook-Up. Property Is Completely Fenced & Includes 3 Paddocks & 2 Spring Fed Ponds.
Extras
This Property Shows Pride Of Ownership And Shows Very Well. Located 600 Ft East Of The Corner Of Hwy 7/12 And Scugog Line 2.
Property Details
Facts for 10941 Diamond Side Road, Scugog
Status
Days on Market: 15
Last Status: Sold
Sold Date: Jul 31, 2018
Closed Date: Oct 31, 2018
Expiry Date: Nov 16, 2018
Sold Price: $1,290,000
Unavailable Date: Jul 31, 2018
Input Date: Jul 17, 2018
Property
Status: Sale
Property Type: Detached
Style: Bungaloft
Size (sq ft): 2500
Age: 16-30
Area: Scugog
Community: Port Perry
Availability Date: 30 Days/Tba
Inside
Bedrooms: 3
Bathrooms: 3
Kitchens: 1
Rooms: 7
Den/Family Room: Yes
Air Conditioning: Central Air
Fireplace: No
Laundry Level: Main
Central Vacuum: Y
Washrooms: 3
Utilities
Electricity: Yes
Gas: Available
Telephone: Yes
Building
Basement: Unfinished
Basement 2: Walk-Up
Heat Type: Forced Air
Heat Source: Propane
Exterior: Brick
Water Supply Type: Drilled Well
Water Supply: Well
Special Designation: Unknown
Other Structures: Paddocks
Other Structures: Workshop
Parking
Driveway: Circular
Garage Spaces: 2
Garage Type: Attached
Covered Parking Spaces: 12
Total Parking Spaces: 15
Fees
Tax Year: 2018
Tax Legal Description: Pt Lt 13 Con 1 Reach,Pt 1 40R12572;S/T Rh 17 590*
Taxes: $3,604
Highlights
Feature: Clear View
Feature: Fenced Yard
Feature: Lake/Pond
Feature: Ravine
Feature: School Bus Route
Feature: Sloping
Land
Cross Street: Hwy 12 & Scugog Line
Municipality District: Scugog
Fronting On: East
Pool: None
Sewer: Septic
Lot Frontage: 40.89 Acres
Lot Irregularities: Frontage 1001.1 Feet,
Acres: 25-49.99
Zoning: Ru Agriculture
Farm: Hobby
Waterfront: None
Additional Media
- Virtual Tour: http://maddoxmedia.ca/10941-diamond-side-rd-scugog/
Rooms
Room details for 10941 Diamond Side Road, Scugog
| Type | Dimensions | Description |
|---|---|---|
| Kitchen Main | 4.30 x 5.35 | Combined W/Family, W/O To Porch, Pantry |
| Dining Main | 3.66 x 4.82 | Hardwood Floor, Formal Rm |
| Family Main | 3.35 x 5.49 | W/O To Porch |
| Living Main | 4.27 x 5.49 | Hardwood Floor, Fireplace |
| Master Main | 3.96 x 4.10 | Hardwood Floor, 4 Pc Ensuite, Double Closet |
| Laundry Main | 2.74 x 2.74 | Access To Garage |
| 2nd Br Main | 5.49 x 4.88 | Broadloom, Double Closet |
| 3rd Br Main | 4.88 x 4.88 | Broadloom, Double Closet |
| XXXXXXXX | XXX XX, XXXX |
XXXX XXX XXXX |
$X,XXX,XXX |
| XXX XX, XXXX |
XXXXXX XXX XXXX |
$X,XXX,XXX |
| XXXXXXXX XXXX | XXX XX, XXXX | $1,290,000 XXX XXXX |
| XXXXXXXX XXXXXX | XXX XX, XXXX | $1,290,000 XXX XXXX |

Good Shepherd Catholic School
Elementary: CatholicPrince Albert Public School
Elementary: PublicSt Leo Catholic School
Elementary: CatholicS A Cawker Public School
Elementary: PublicBrooklin Village Public School
Elementary: PublicR H Cornish Public School
Elementary: PublicÉSC Saint-Charles-Garnier
Secondary: CatholicBrooklin High School
Secondary: PublicAll Saints Catholic Secondary School
Secondary: CatholicFather Leo J Austin Catholic Secondary School
Secondary: CatholicPort Perry High School
Secondary: PublicSinclair Secondary School
Secondary: Public

