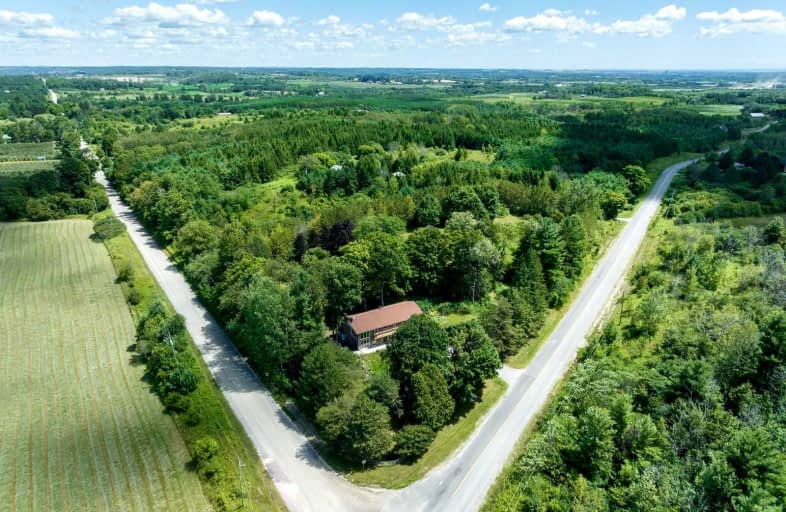Sold on Sep 19, 2022
Note: Property is not currently for sale or for rent.

-
Type: Detached
-
Style: Bungalow-Raised
-
Size: 2000 sqft
-
Lot Size: 492.92 x 378.69 Acres
-
Age: No Data
-
Taxes: $7,713 per year
-
Days on Site: 16 Days
-
Added: Sep 03, 2022 (2 weeks on market)
-
Updated:
-
Last Checked: 1 month ago
-
MLS®#: E5751607
-
Listed By: Re/max realtron tps realty, brokerage
Rare Opportunity To Own A Custom Built Bungalow Nestled On A Picturesque 2.81 Acres Corner Lot, Located In A Highly Sought After Neighborhood, Surrounded By Other Estate Homes. Great Opportunity To Live Or Rent Out Current All Brick Raised Bungalow While Building Custom Estate Home On Property. Thousands Spent On Tree Clearing, New Survey, New Decks, Professionally Painted, Updated Kitchen, Newer Flooring, Owned Hot Water Heater & New Garage Doors. Modern Finishes Throughout Home. 3 Spacious Bedrooms, 3 Bathrooms, Incl Primary Retreat W/ Ensuite Bath. Energy Efficient & Self Reliant Geothermal Heating & Air Conditioning System.
Extras
Parking For Many Vehicles Or Recreational Toys. 10 Mins To 407, Mins To Royal Ashburn Golf Club, Lakeridge Ski Resort, Durham Forest & Other Nearby Amenities.
Property Details
Facts for 10991 Ashburn Road, Scugog
Status
Days on Market: 16
Last Status: Sold
Sold Date: Sep 19, 2022
Closed Date: Oct 28, 2022
Expiry Date: Dec 31, 2022
Sold Price: $1,258,000
Unavailable Date: Sep 19, 2022
Input Date: Sep 03, 2022
Property
Status: Sale
Property Type: Detached
Style: Bungalow-Raised
Size (sq ft): 2000
Area: Scugog
Community: Port Perry
Availability Date: Tbd
Inside
Bedrooms: 3
Bathrooms: 3
Kitchens: 1
Rooms: 8
Den/Family Room: Yes
Air Conditioning: Central Air
Fireplace: Yes
Laundry Level: Main
Washrooms: 3
Utilities
Electricity: Available
Building
Basement: Fin W/O
Heat Type: Heat Pump
Heat Source: Grnd Srce
Exterior: Brick
Water Supply Type: Drilled Well
Water Supply: Well
Special Designation: Unknown
Parking
Driveway: Pvt Double
Garage Spaces: 2
Garage Type: Built-In
Covered Parking Spaces: 8
Total Parking Spaces: 10
Fees
Tax Year: 2022
Tax Legal Description: Pt Lt 6 Con 1, Reach Pts 1 & 2, 40R6008 & Pt 2,*
Taxes: $7,713
Highlights
Feature: Clear View
Feature: Grnbelt/Conserv
Feature: Ravine
Feature: Wooded/Treed
Land
Cross Street: Ashburn Rd / Chalk L
Municipality District: Scugog
Fronting On: East
Pool: None
Sewer: Septic
Lot Depth: 378.69 Acres
Lot Frontage: 492.92 Acres
Lot Irregularities: 2.81 Acres
Acres: 2-4.99
Water Delivery Features: Uv System
Additional Media
- Virtual Tour: https://player.vimeo.com/video/745925139?h=111b5d5ed1
Rooms
Room details for 10991 Ashburn Road, Scugog
| Type | Dimensions | Description |
|---|---|---|
| Living Main | 4.20 x 3.85 | Hardwood Floor, Fireplace, Walk-Out |
| Dining Main | 3.06 x 5.20 | Hardwood Floor, Open Concept, O/Looks Ravine |
| Kitchen Main | 1.91 x 4.39 | B/I Appliances, Backsplash, Updated |
| Breakfast Main | 3.07 x 3.56 | Hardwood Floor, Open Concept, Walk-Out |
| Prim Bdrm Main | 5.77 x 4.08 | His/Hers Closets, 3 Pc Ensuite, W/O To Deck |
| 2nd Br Main | 3.42 x 3.00 | Hardwood Floor, Double Closet, Window |
| 3rd Br Main | 4.09 x 3.92 | Hardwood Floor, Double Closet, Window |
| Other Main | 4.16 x 5.04 | Tile Floor, Open Concept |
| Family Lower | 4.14 x 4.52 | Tile Floor, Fireplace, Open Concept |
| Furnace Lower | 6.17 x 3.75 |

| XXXXXXXX | XXX XX, XXXX |
XXXX XXX XXXX |
$X,XXX,XXX |
| XXX XX, XXXX |
XXXXXX XXX XXXX |
$X,XXX,XXX | |
| XXXXXXXX | XXX XX, XXXX |
XXXXXXX XXX XXXX |
|
| XXX XX, XXXX |
XXXXXX XXX XXXX |
$X,XXX,XXX | |
| XXXXXXXX | XXX XX, XXXX |
XXXX XXX XXXX |
$X,XXX,XXX |
| XXX XX, XXXX |
XXXXXX XXX XXXX |
$XXX,XXX |
| XXXXXXXX XXXX | XXX XX, XXXX | $1,258,000 XXX XXXX |
| XXXXXXXX XXXXXX | XXX XX, XXXX | $1,299,900 XXX XXXX |
| XXXXXXXX XXXXXXX | XXX XX, XXXX | XXX XXXX |
| XXXXXXXX XXXXXX | XXX XX, XXXX | $1,299,900 XXX XXXX |
| XXXXXXXX XXXX | XXX XX, XXXX | $1,180,000 XXX XXXX |
| XXXXXXXX XXXXXX | XXX XX, XXXX | $899,000 XXX XXXX |

Prince Albert Public School
Elementary: PublicSt Leo Catholic School
Elementary: CatholicMeadowcrest Public School
Elementary: PublicSt Bridget Catholic School
Elementary: CatholicBrooklin Village Public School
Elementary: PublicChris Hadfield P.S. (Elementary)
Elementary: PublicÉSC Saint-Charles-Garnier
Secondary: CatholicBrooklin High School
Secondary: PublicFather Leo J Austin Catholic Secondary School
Secondary: CatholicPort Perry High School
Secondary: PublicUxbridge Secondary School
Secondary: PublicSinclair Secondary School
Secondary: Public
