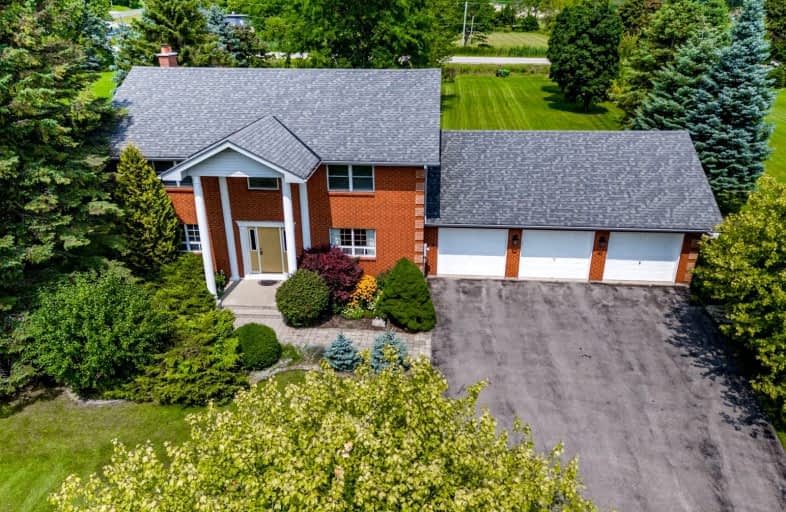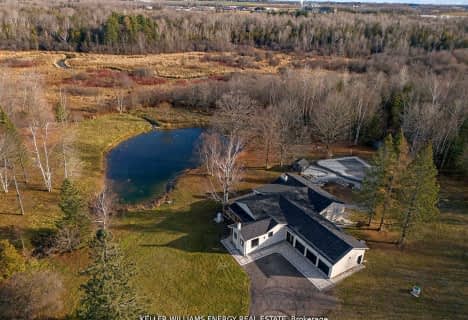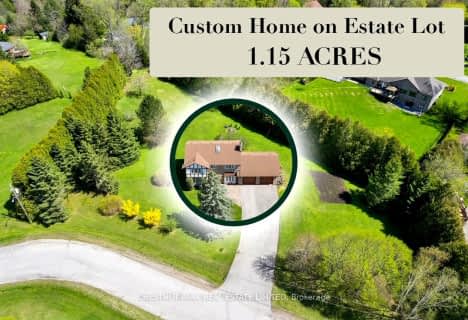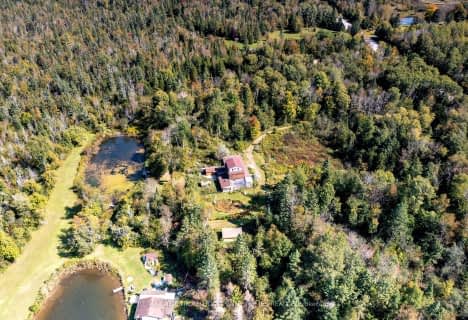Car-Dependent
- Almost all errands require a car.
Somewhat Bikeable
- Most errands require a car.

Good Shepherd Catholic School
Elementary: CatholicGreenbank Public School
Elementary: PublicPrince Albert Public School
Elementary: PublicS A Cawker Public School
Elementary: PublicJoseph Gould Public School
Elementary: PublicR H Cornish Public School
Elementary: PublicÉSC Saint-Charles-Garnier
Secondary: CatholicBrooklin High School
Secondary: PublicFather Leo J Austin Catholic Secondary School
Secondary: CatholicPort Perry High School
Secondary: PublicUxbridge Secondary School
Secondary: PublicSinclair Secondary School
Secondary: Public-
Elgin Park
180 Main St S, Uxbridge ON 6.77km -
Apple Valley Park
Port Perry ON 7.39km -
Palmer Park
Port Perry ON 7.58km
-
CIBC
1805 Scugog St, Port Perry ON L9L 1J4 7.21km -
TD Bank Financial Group
230 Toronto St S, Uxbridge ON L9P 0C4 7.52km -
TD Canada Trust ATM
230 Toronto St S (Elgin Park Dr.), Uxbridge ON L9P 0C4 7.53km











