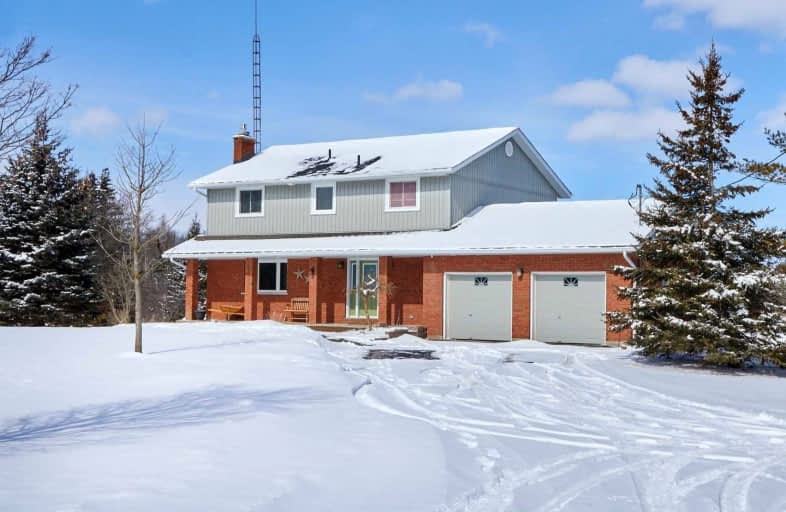Sold on Mar 23, 2022
Note: Property is not currently for sale or for rent.

-
Type: Detached
-
Style: 2-Storey
-
Lot Size: 584.34 x 1865.7 Feet
-
Age: No Data
-
Taxes: $3,416 per year
-
Days on Site: 8 Days
-
Added: Mar 15, 2022 (1 week on market)
-
Updated:
-
Last Checked: 2 months ago
-
MLS®#: E5536299
-
Listed By: Re/max all-stars realty inc., brokerage
Unique Country Property, Only Mins To Town. 25 Scenic Acres. Approx. 20 Acres Treed. Walking Path Thru Woods. Large Pond (1 Acre+/-). Home Totally Updated. M/F 5 Years, 2nd Flr 10 Yrs, Hardwood Throughout. Open Kit/Eating Area. Quartz & Granite. Large Pantry. Centre Isl. M/F Family With W/O Garden Door To 12'X24' Deck, O'looking Pond & Woods. Backyard Oasis. Mud Rm With Large Closet & Access To Double Garage. 5 Pc. Ensuite With Large W/I Shower.
Extras
Seperate Entrance From Garage To Basement. 45' X 28' Shop With 14Ft Ceiling, 200 Amp, Insulated & Woodstove. Chicken Coop/Shed. Lots Of Parking. See Attachment To Listing For Updates, Features & Inclusions.
Property Details
Facts for 1145 Scugog Line 8 Road, Scugog
Status
Days on Market: 8
Last Status: Sold
Sold Date: Mar 23, 2022
Closed Date: May 27, 2022
Expiry Date: May 15, 2022
Sold Price: $1,900,000
Unavailable Date: Mar 23, 2022
Input Date: Mar 15, 2022
Prior LSC: Listing with no contract changes
Property
Status: Sale
Property Type: Detached
Style: 2-Storey
Area: Scugog
Community: Rural Scugog
Availability Date: 60 Days Tba
Inside
Bedrooms: 4
Bathrooms: 3
Kitchens: 1
Rooms: 9
Den/Family Room: Yes
Air Conditioning: Central Air
Fireplace: Yes
Laundry Level: Lower
Washrooms: 3
Utilities
Electricity: Yes
Gas: No
Telephone: Yes
Building
Basement: Full
Basement 2: Sep Entrance
Heat Type: Forced Air
Heat Source: Propane
Exterior: Brick
Exterior: Vinyl Siding
Water Supply Type: Drilled Well
Water Supply: Well
Special Designation: Unknown
Other Structures: Garden Shed
Other Structures: Workshop
Parking
Driveway: Private
Garage Spaces: 2
Garage Type: Attached
Covered Parking Spaces: 12
Total Parking Spaces: 14
Fees
Tax Year: 2021
Tax Legal Description: Pt Lt 12 Con 8 Reach As In D22500 Scugog
Taxes: $3,416
Highlights
Feature: Grnbelt/Cons
Feature: Hospital
Feature: Lake/Pond
Feature: Level
Feature: Part Cleared
Feature: School Bus Route
Land
Cross Street: Hwy 712 & Scugog Lin
Municipality District: Scugog
Fronting On: North
Pool: None
Sewer: Septic
Lot Depth: 1865.7 Feet
Lot Frontage: 584.34 Feet
Acres: 25-49.99
Waterfront: None
Additional Media
- Virtual Tour: https://show.tours/11145scugogline8portperry
Rooms
Room details for 1145 Scugog Line 8 Road, Scugog
| Type | Dimensions | Description |
|---|---|---|
| Living Ground | 3.92 x 5.42 | Hardwood Floor, Fireplace, Bow Window |
| Kitchen Ground | 4.13 x 6.47 | Centre Island, Pot Lights, Pantry |
| Dining Ground | 4.13 x 6.47 | Combined W/Kitchen, Window, Open Concept |
| Family Ground | 3.61 x 3.63 | Hardwood Floor, W/O To Deck, O/Looks Backyard |
| Mudroom Ground | 1.72 x 2.03 | Access To Garage, B/I Closet, Pocket Doors |
| Prim Bdrm 2nd | 3.86 x 4.42 | 5 Pc Ensuite, Double Closet, Hardwood Floor |
| 2nd Br 2nd | 3.71 x 4.04 | Window, Closet, Hardwood Floor |
| 3rd Br 2nd | 3.02 x 3.84 | Hardwood Floor, Window, Closet |
| 4th Br 2nd | 3.02 x 3.20 | Mirrored Closet, Hardwood Floor, Window |
| Bathroom 2nd | - | 4 Pc Bath, Window, Ceramic Floor |
| Rec Bsmt | 3.94 x 6.57 | Partly Finished, Access To Garage |
| XXXXXXXX | XXX XX, XXXX |
XXXX XXX XXXX |
$X,XXX,XXX |
| XXX XX, XXXX |
XXXXXX XXX XXXX |
$X,XXX,XXX |
| XXXXXXXX XXXX | XXX XX, XXXX | $1,900,000 XXX XXXX |
| XXXXXXXX XXXXXX | XXX XX, XXXX | $1,600,000 XXX XXXX |

Good Shepherd Catholic School
Elementary: CatholicGreenbank Public School
Elementary: PublicPrince Albert Public School
Elementary: PublicS A Cawker Public School
Elementary: PublicJoseph Gould Public School
Elementary: PublicR H Cornish Public School
Elementary: PublicÉSC Saint-Charles-Garnier
Secondary: CatholicBrooklin High School
Secondary: PublicFather Leo J Austin Catholic Secondary School
Secondary: CatholicPort Perry High School
Secondary: PublicUxbridge Secondary School
Secondary: PublicSinclair Secondary School
Secondary: Public

