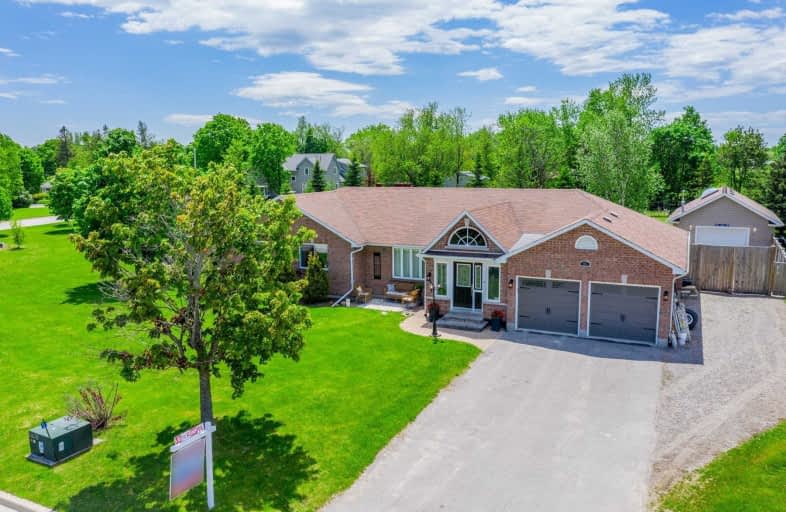Sold on Jul 01, 2020
Note: Property is not currently for sale or for rent.

-
Type: Detached
-
Style: Bungalow
-
Size: 2000 sqft
-
Lot Size: 1.41 x 0 Acres
-
Age: 16-30 years
-
Taxes: $5,949 per year
-
Days on Site: 30 Days
-
Added: Jun 01, 2020 (1 month on market)
-
Updated:
-
Last Checked: 1 month ago
-
MLS®#: E4779108
-
Listed By: Re/max all-stars realty inc., brokerage
Located On A Quiet Family Friendly Court Approx 10 Minutes From Port Perry. All Brick 6 Br 4 Bath Bungalow With Double Car Garage And Set On A 1.41 Acre Lot With A Fenced Private Yard. 20' X 40' Inground Salt Water Pool For All The Family And Entertaining Fun. Detached 750 Sf Insulated And Heated Workshop. Well Maintained Home With Plenty Of Room For The Whole Family. Separate Living And Dining Space- Ideal For Hosting Family Gatherings. Walkout From
Extras
Kitchen To Deck. Mbr With 3Pc Ensuite & W/I Closet; Family Room W/Gas Fireplace & California Shutters; Lower Level With 3 Br's, Rec Room Area With Wet Bar And Access To Garage.Lots Of Parking And Storage Space For The Vehicles And Toys.
Property Details
Facts for 11 Isabella Court, Scugog
Status
Days on Market: 30
Last Status: Sold
Sold Date: Jul 01, 2020
Closed Date: Sep 11, 2020
Expiry Date: Oct 01, 2020
Sold Price: $865,000
Unavailable Date: Jul 01, 2020
Input Date: Jun 03, 2020
Property
Status: Sale
Property Type: Detached
Style: Bungalow
Size (sq ft): 2000
Age: 16-30
Area: Scugog
Community: Rural Scugog
Availability Date: 60/90 Days
Inside
Bedrooms: 3
Bedrooms Plus: 3
Bathrooms: 4
Kitchens: 1
Rooms: 10
Den/Family Room: Yes
Air Conditioning: Central Air
Fireplace: Yes
Laundry Level: Main
Central Vacuum: Y
Washrooms: 4
Utilities
Electricity: Yes
Gas: Yes
Telephone: Available
Building
Basement: Finished
Basement 2: Walk-Up
Heat Type: Forced Air
Heat Source: Gas
Exterior: Brick
Water Supply: Well
Special Designation: Unknown
Other Structures: Garden Shed
Other Structures: Workshop
Parking
Driveway: Pvt Double
Garage Spaces: 2
Garage Type: Attached
Covered Parking Spaces: 6
Total Parking Spaces: 8
Fees
Tax Year: 2019
Tax Legal Description: Pcl 1-1,Sec 40M1800;Lt 1,Pl40M1800**
Taxes: $5,949
Highlights
Feature: Cul De Sac
Feature: Fenced Yard
Feature: Level
Feature: Park
Feature: School Bus Route
Land
Cross Street: River St/Henrietta S
Municipality District: Scugog
Fronting On: West
Parcel Number: 268000011
Pool: Inground
Sewer: Septic
Lot Frontage: 1.41 Acres
Lot Irregularities: Irreg: 405.93 X 298.6
Acres: .50-1.99
Additional Media
- Virtual Tour: https://maddoxmedia.ca/11-isabella-crt-scugog/
Rooms
Room details for 11 Isabella Court, Scugog
| Type | Dimensions | Description |
|---|---|---|
| Foyer Main | 3.31 x 2.36 | Ceramic Floor, Greenhouse Window |
| Tandem Main | 3.95 x 4.79 | Closet, Staircase, Access To Garage |
| Dining Main | 3.64 x 5.21 | Separate Rm, Broadloom, O/Looks Frontyard |
| Kitchen Main | 6.31 x 3.91 | Ceramic Floor, Centre Island, W/O To Deck |
| Living Main | 3.83 x 3.48 | Separate Rm, Broadloom, O/Looks Backyard |
| Family Main | 3.49 x 3.81 | Hardwood Floor, Gas Fireplace, California Shutters |
| Tandem Main | 1.74 x 4.93 | Broadloom, French Doors, Combined W/Laundry |
| Master Main | 5.09 x 3.50 | Broadloom, W/I Closet, 3 Pc Ensuite |
| 2nd Br Main | 4.12 x 3.23 | Broadloom, Closet |
| 3rd Br Main | 3.87 x 3.34 | Broadloom, Large Closet |
| Rec Bsmt | 4.82 x 11.40 | Open Concept, Walk-Up, Wet Bar |
| Utility Bsmt | - | Unfinished |
| XXXXXXXX | XXX XX, XXXX |
XXXX XXX XXXX |
$XXX,XXX |
| XXX XX, XXXX |
XXXXXX XXX XXXX |
$XXX,XXX | |
| XXXXXXXX | XXX XX, XXXX |
XXXXXXXX XXX XXXX |
|
| XXX XX, XXXX |
XXXXXX XXX XXXX |
$XXX,XXX |
| XXXXXXXX XXXX | XXX XX, XXXX | $865,000 XXX XXXX |
| XXXXXXXX XXXXXX | XXX XX, XXXX | $874,900 XXX XXXX |
| XXXXXXXX XXXXXXXX | XXX XX, XXXX | XXX XXXX |
| XXXXXXXX XXXXXX | XXX XX, XXXX | $534,900 XXX XXXX |

Good Shepherd Catholic School
Elementary: CatholicGreenbank Public School
Elementary: PublicPrince Albert Public School
Elementary: PublicDr George Hall Public School
Elementary: PublicS A Cawker Public School
Elementary: PublicR H Cornish Public School
Elementary: PublicSt. Thomas Aquinas Catholic Secondary School
Secondary: CatholicBrock High School
Secondary: PublicLindsay Collegiate and Vocational Institute
Secondary: PublicBrooklin High School
Secondary: PublicPort Perry High School
Secondary: PublicUxbridge Secondary School
Secondary: Public- 3 bath
- 7 bed
- 3000 sqft
102 River Street, Scugog, Ontario • L0C 1G0 • Rural Scugog



