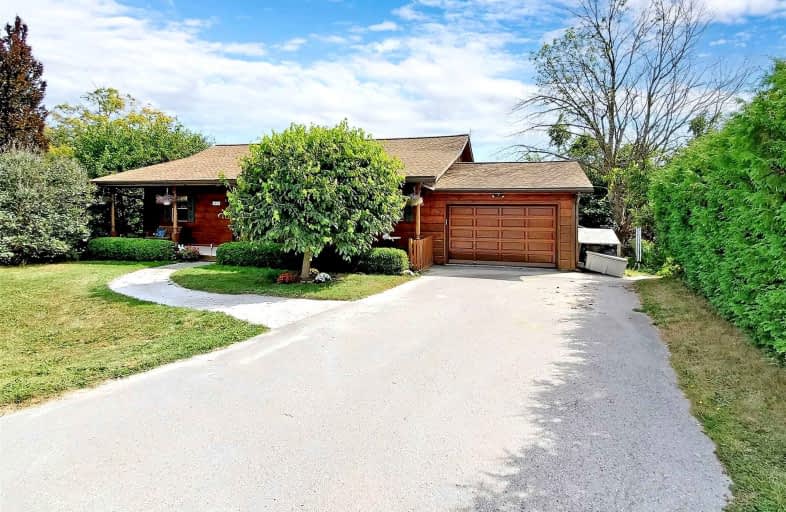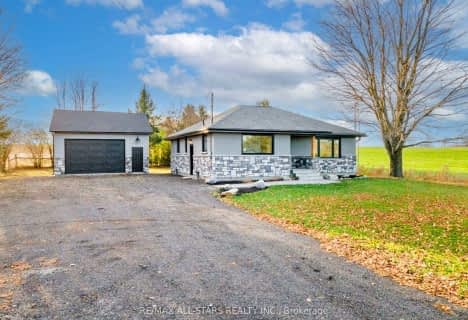Sold on Sep 15, 2021
Note: Property is not currently for sale or for rent.

-
Type: Detached
-
Style: Bungalow
-
Size: 1100 sqft
-
Lot Size: 120 x 136.54 Feet
-
Age: 16-30 years
-
Taxes: $4,840 per year
-
Days on Site: 8 Days
-
Added: Sep 07, 2021 (1 week on market)
-
Updated:
-
Last Checked: 2 months ago
-
MLS®#: E5361497
-
Listed By: Re/max all-stars benczik team realty, brokerage
Contemporary Rustic Charm In Greenbank. This Updated Bungalow Has Been Meticulously Kept W/Spacious Eat-In Kitchen & Bright Fam Rm W/Two Skylights. Enjoy The Spectacular Views From The Comfort Of Your Fam Rm Overlooking A Serene Forest. Fin Bsmt Complete W/Wet Bar, Gas Fireplace, Bdrm & Walkout To Yard. Sit Out On Your Large Veranda & Enjoy Nature. Grow Your Own Veggies! Excellent Fam Friendly Neighbourhood. Walk To School. Lake Scugog Is Just Minutes Away.
Extras
All Elfs, All Window Coverings, S/S Appliances: Fridge, Stove, Hood Fan, Dishwasher. Washer & Dryer. Hwt (Owned), Furnace, Water Softener (As-Is). One Garage Door Opener. Excl:Deep Freezer In Laundry Room & Mini Bar Fridge In Bsmt.
Property Details
Facts for 1100 Cragg Road, Scugog
Status
Days on Market: 8
Last Status: Sold
Sold Date: Sep 15, 2021
Closed Date: Nov 01, 2021
Expiry Date: Dec 07, 2021
Sold Price: $945,000
Unavailable Date: Sep 15, 2021
Input Date: Sep 07, 2021
Prior LSC: Listing with no contract changes
Property
Status: Sale
Property Type: Detached
Style: Bungalow
Size (sq ft): 1100
Age: 16-30
Area: Scugog
Community: Rural Scugog
Availability Date: 60/Tba
Inside
Bedrooms: 2
Bedrooms Plus: 1
Bathrooms: 2
Kitchens: 1
Rooms: 7
Den/Family Room: Yes
Air Conditioning: Central Air
Fireplace: Yes
Laundry Level: Lower
Washrooms: 2
Building
Basement: Finished
Basement 2: W/O
Heat Type: Forced Air
Heat Source: Gas
Exterior: Other
Exterior: Wood
Water Supply Type: Comm Well
Water Supply: Municipal
Special Designation: Unknown
Other Structures: Garden Shed
Parking
Driveway: Pvt Double
Garage Spaces: 2
Garage Type: Attached
Covered Parking Spaces: 4
Total Parking Spaces: 5
Fees
Tax Year: 2021
Tax Legal Description: Pt Lt 12 Con 10, Reach Pt 1, 40R2338*
Taxes: $4,840
Highlights
Feature: Park
Feature: Ravine
Feature: School
Land
Cross Street: Cragg Rd/Hwy 12
Municipality District: Scugog
Fronting On: South
Pool: None
Sewer: Septic
Lot Depth: 136.54 Feet
Lot Frontage: 120 Feet
Zoning: Residential
Rooms
Room details for 1100 Cragg Road, Scugog
| Type | Dimensions | Description |
|---|---|---|
| Family Main | 4.93 x 5.15 | Open Concept, W/O To Balcony |
| Kitchen Main | 2.89 x 3.80 | Open Concept, Stainless Steel Appl |
| Dining Main | 2.29 x 3.82 | Open Concept, Window |
| Master Main | 3.69 x 4.54 | Window, W/I Closet |
| 2nd Br Main | 3.37 x 3.41 | Window, Closet |
| Rec Bsmt | 7.44 x 8.44 | Gas Fireplace, Wet Bar, W/O To Yard |
| Br Bsmt | 2.77 x 4.31 | Window, Closet, Laminate |
| XXXXXXXX | XXX XX, XXXX |
XXXX XXX XXXX |
$XXX,XXX |
| XXX XX, XXXX |
XXXXXX XXX XXXX |
$XXX,XXX | |
| XXXXXXXX | XXX XX, XXXX |
XXXX XXX XXXX |
$XXX,XXX |
| XXX XX, XXXX |
XXXXXX XXX XXXX |
$XXX,XXX |
| XXXXXXXX XXXX | XXX XX, XXXX | $945,000 XXX XXXX |
| XXXXXXXX XXXXXX | XXX XX, XXXX | $799,000 XXX XXXX |
| XXXXXXXX XXXX | XXX XX, XXXX | $630,000 XXX XXXX |
| XXXXXXXX XXXXXX | XXX XX, XXXX | $629,900 XXX XXXX |

Good Shepherd Catholic School
Elementary: CatholicGreenbank Public School
Elementary: PublicPrince Albert Public School
Elementary: PublicS A Cawker Public School
Elementary: PublicJoseph Gould Public School
Elementary: PublicR H Cornish Public School
Elementary: PublicÉSC Saint-Charles-Garnier
Secondary: CatholicBrock High School
Secondary: PublicBrooklin High School
Secondary: PublicPort Perry High School
Secondary: PublicUxbridge Secondary School
Secondary: PublicSinclair Secondary School
Secondary: Public- 2 bath
- 3 bed
- 1100 sqft
21250 Highway 12, Scugog, Ontario • L9P 1R3 • Rural Scugog



