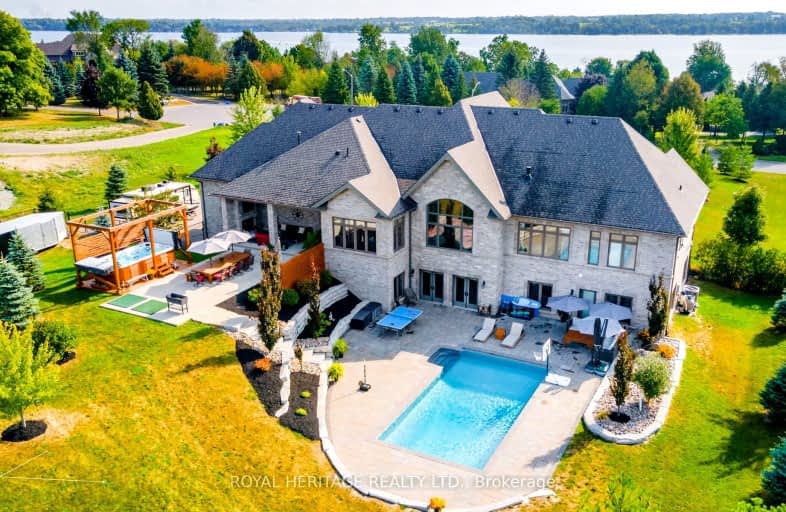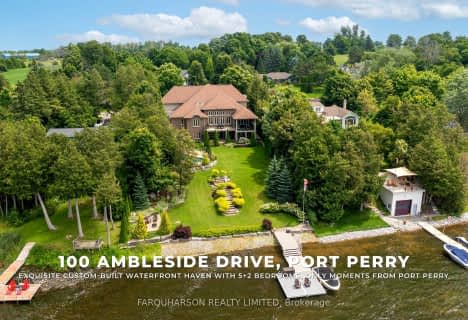Car-Dependent
- Almost all errands require a car.
Somewhat Bikeable
- Almost all errands require a car.

Good Shepherd Catholic School
Elementary: CatholicGreenbank Public School
Elementary: PublicPrince Albert Public School
Elementary: PublicCartwright Central Public School
Elementary: PublicS A Cawker Public School
Elementary: PublicR H Cornish Public School
Elementary: PublicÉSC Saint-Charles-Garnier
Secondary: CatholicBrooklin High School
Secondary: PublicPort Perry High School
Secondary: PublicUxbridge Secondary School
Secondary: PublicMaxwell Heights Secondary School
Secondary: PublicSinclair Secondary School
Secondary: Public-
Horn Dawgs Tap & Grill
15930 Old Simcoe Road, Port Perry, ON L9L 0A2 3.14km -
The Port Social
187 Queen Street, Port Perry, ON L9L 1B8 3.33km -
The Pub
136 Water Street, Port Perry, ON L9L 3.42km
-
Tim Hortons
15930 Old Simcoe Rd, Port Perry, ON L9L 0A2 3.04km -
Mackey's Boathouse Café
215 Water Street, Port Perry, ON L9L 1C4 3.18km -
Pantry Shelf
172 Water Street, Port Perry, ON L9L 1C4 3.32km
-
Zehrs
323 Toronto Street S, Uxbridge, ON L9P 1N2 16.26km -
IDA Windfields Pharmacy & Medical Centre
2620 Simcoe Street N, Unit 1, Oshawa, ON L1L 0R1 19.33km -
Shoppers Drug Mart
300 Taunton Road E, Oshawa, ON L1G 7T4 22.86km
-
Horn Dawgs Tap & Grill
15930 Old Simcoe Road, Port Perry, ON L9L 0A2 3.14km -
Mackey's Boathouse Café
215 Water Street, Port Perry, ON L9L 1C4 3.18km -
Boathouse Grill
250 Water Street, Port Perry, ON L9L 1C4 3.18km
-
Oshawa Centre
419 King Street West, Oshawa, ON L1J 2K5 27.57km -
Lindsay Square Mall
401 Kent Street W, Lindsay, ON K9V 4Z1 27.9km -
Whitby Mall
1615 Dundas Street E, Whitby, ON L1N 7G3 27.92km
-
White Feather Country Store
15 Raglan Road East, Oshawa, ON L1H 0M9 13.07km -
Cracklin' Kettle Corn
Uxbridge, ON 14.7km -
Zehrs
323 Toronto Street S, Uxbridge, ON L9P 1N2 16.26km
-
The Beer Store
200 Ritson Road N, Oshawa, ON L1H 5J8 26.36km -
Liquor Control Board of Ontario
15 Thickson Road N, Whitby, ON L1N 8W7 27.55km -
LCBO
400 Gibb Street, Oshawa, ON L1J 0B2 28.01km
-
Limcan Certified Heating And Air Conditioning
105 Consumers Drive, Unit L, Whitby, ON L1N 1C4 29.65km -
TVS MECHANICAL
Toronto, ON M1H 3J7 46.33km -
Toronto Home Comfort
2300 Lawrence Avenue E, Unit 31, Toronto, ON M1P 2R2 50.76km
-
Roxy Theatres
46 Brock Street W, Uxbridge, ON L9P 1P3 14.86km -
Cineplex Odeon
1351 Grandview Street N, Oshawa, ON L1K 0G1 23km -
Regent Theatre
50 King Street E, Oshawa, ON L1H 1B3 27.05km
-
Scugog Memorial Public Library
231 Water Street, Port Perry, ON L9L 1A8 3.13km -
Uxbridge Public Library
9 Toronto Street S, Uxbridge, ON L9P 1P3 14.88km -
Pickering Public Library
Claremont Branch, 4941 Old Brock Road, Pickering, ON L1Y 1A6 23.72km
-
Lakeridge Health
1 Hospital Court, Oshawa, ON L1G 2B9 26.74km -
Ross Memorial Hospital
10 Angeline Street N, Lindsay, ON K9V 4M8 28.53km -
Ontario Shores Centre for Mental Health Sciences
700 Gordon Street, Whitby, ON L1N 5S9 31.86km
-
Palmer Park
Port Perry ON 3.34km -
Palmer Park Playground
Scugog ON L9L 1C4 3.38km -
Goreskis Trailer Park
3.89km
-
CIBC
145 Queen St, Port Perry ON L9L 1B8 3.28km -
TD Canada Trust Branch and ATM
165 Queen St, Port Perry ON L9L 1B8 3.3km -
Cibc ATM
462 Paxton St, Port Perry ON L9L 1L9 3.55km



