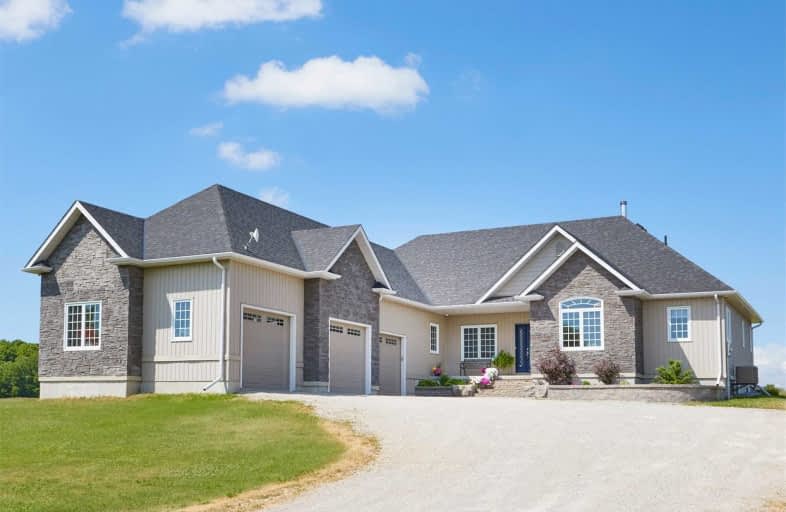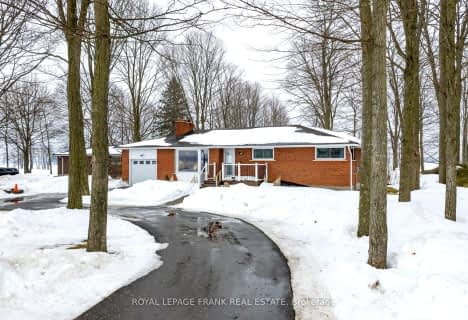
Video Tour

Good Shepherd Catholic School
Elementary: Catholic
9.88 km
Enniskillen Public School
Elementary: Public
9.05 km
Prince Albert Public School
Elementary: Public
8.77 km
Cartwright Central Public School
Elementary: Public
4.06 km
S A Cawker Public School
Elementary: Public
9.78 km
R H Cornish Public School
Elementary: Public
8.98 km
Courtice Secondary School
Secondary: Public
19.07 km
Brooklin High School
Secondary: Public
15.96 km
Monsignor Paul Dwyer Catholic High School
Secondary: Catholic
19.27 km
Eastdale Collegiate and Vocational Institute
Secondary: Public
18.83 km
Port Perry High School
Secondary: Public
8.95 km
Maxwell Heights Secondary School
Secondary: Public
14.97 km


