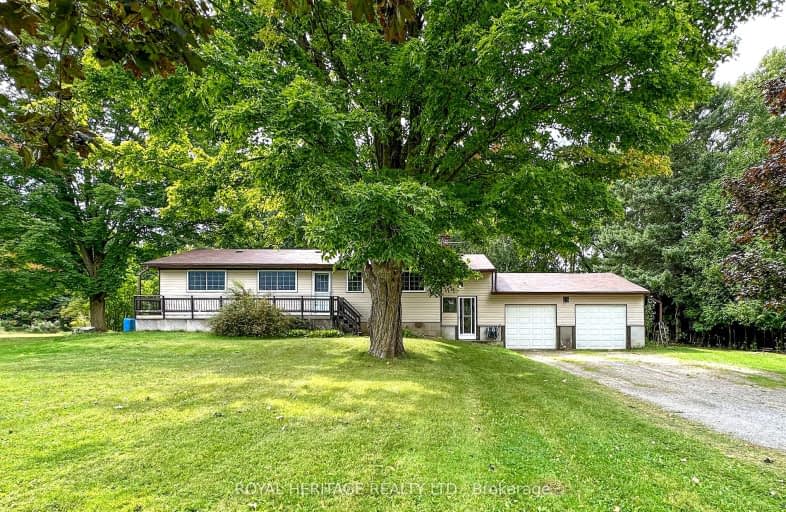Car-Dependent
- Almost all errands require a car.
0
/100
Somewhat Bikeable
- Almost all errands require a car.
23
/100

Good Shepherd Catholic School
Elementary: Catholic
6.67 km
Prince Albert Public School
Elementary: Public
3.51 km
S A Cawker Public School
Elementary: Public
6.93 km
Blair Ridge Public School
Elementary: Public
10.31 km
Brooklin Village Public School
Elementary: Public
9.69 km
R H Cornish Public School
Elementary: Public
5.43 km
ÉSC Saint-Charles-Garnier
Secondary: Catholic
15.49 km
Brooklin High School
Secondary: Public
10.37 km
Father Leo J Austin Catholic Secondary School
Secondary: Catholic
15.97 km
Port Perry High School
Secondary: Public
5.63 km
Maxwell Heights Secondary School
Secondary: Public
13.45 km
Sinclair Secondary School
Secondary: Public
15.10 km
-
Apple Valley Park
Port Perry ON 4.77km -
Palmer Park
Port Perry ON 5.66km -
Pinecone Park
250 Cachet Blvd, Brooklin ON 9.48km
-
CIBC
1805 Scugog St, Port Perry ON L9L 1J4 5.23km -
President's Choice Financial ATM
1893 Scugog St, Port Perry ON L9L 1H9 5.37km -
TD Bank Financial Group
12 Winchester Rd E, Brooklin ON L1M 1B3 11.63km


