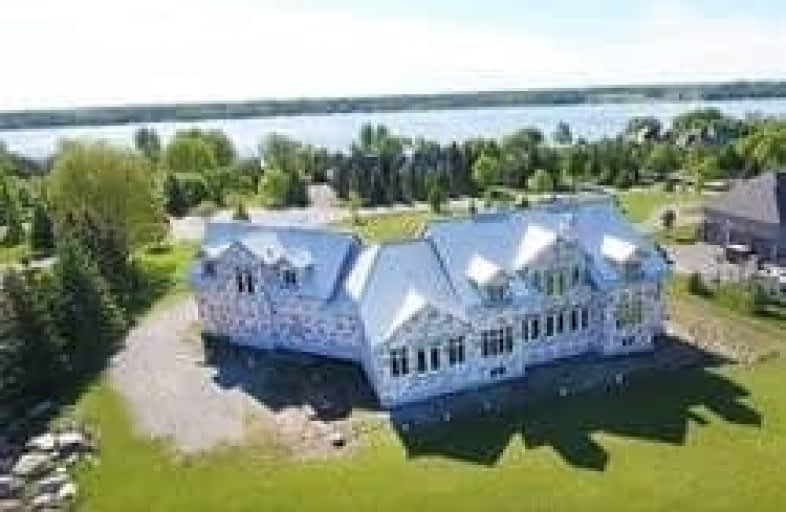Removed on Oct 15, 2020
Note: Property is not currently for sale or for rent.

-
Type: Detached
-
Style: Bungaloft
-
Size: 5000 sqft
-
Lot Size: 157.23 x 393.7 Feet
-
Age: New
-
Days on Site: 72 Days
-
Added: Aug 04, 2020 (2 months on market)
-
Updated:
-
Last Checked: 2 months ago
-
MLS®#: E4857058
-
Listed By: Re/max realtron realty inc., brokerage
*Your Dream Home Awaits!*Prime Location At The End Of A Court In One Of Port's Most Prestigious Neighbourhoods*Lake Views*High Quality Workmanship By Custom Builder*Well Laid Out Flr Plan*Perfect For Multi-Generational, Work-At-Home Or Studio You Always Wanted*Bungalow W/Loft Plus In-Law Suite*Steel Roof*Gas Lines & Meter Installed*2 Furnaces W/Hrv*Hvac/Electrical/Plumbing R/I Complete*Septic Installed*200 Amp Service*Aluminum Clad Windows*Smart Home Wiring
Extras
*Garden Doors/Walkouts Throughout To Multiple Decks*Walkout Bsmt W/In-Law Potential*2 Gas Fireplace Locations*Water Treatment System*Home Sold In Current Condition/As Is*Amazing Opportunity To Pick Your Own Finishes & Complete To Your Taste
Property Details
Facts for 115 Cawkers Cove Road, Scugog
Status
Days on Market: 72
Last Status: Terminated
Sold Date: Jun 08, 2025
Closed Date: Nov 30, -0001
Expiry Date: Oct 15, 2020
Unavailable Date: Oct 15, 2020
Input Date: Aug 05, 2020
Prior LSC: Listing with no contract changes
Property
Status: Sale
Property Type: Detached
Style: Bungaloft
Size (sq ft): 5000
Age: New
Area: Scugog
Community: Port Perry
Availability Date: Immed/Tba
Inside
Bedrooms: 6
Bathrooms: 5
Kitchens: 2
Rooms: 12
Den/Family Room: Yes
Air Conditioning: None
Fireplace: No
Laundry Level: Main
Washrooms: 5
Building
Basement: Unfinished
Basement 2: W/O
Heat Type: Forced Air
Heat Source: Gas
Exterior: Other
Water Supply: Well
Special Designation: Unknown
Parking
Driveway: Pvt Double
Garage Spaces: 3
Garage Type: Attached
Covered Parking Spaces: 16
Total Parking Spaces: 20
Fees
Tax Year: 2020
Tax Legal Description: Plan 40M2076 Ptblk 11Con 8 Ptlots 21&22Rp40R21754*
Highlights
Feature: Cul De Sac
Land
Cross Street: Castle Harbour Dr./S
Municipality District: Scugog
Fronting On: North
Pool: None
Sewer: Septic
Lot Depth: 393.7 Feet
Lot Frontage: 157.23 Feet
Acres: .50-1.99
Additional Media
- Virtual Tour: http://www.115cawkerscove.susanwoodmanphotography.com/
Rooms
Room details for 115 Cawkers Cove Road, Scugog
| Type | Dimensions | Description |
|---|---|---|
| Great Rm Main | - | Combined W/Kitchen, Gas Fireplace, Walk-Out |
| Dining Main | - | |
| Kitchen Main | - | Combined W/Great Rm, Walk-Out |
| Master Main | - | 5 Pc Ensuite, W/I Closet, Walk-Out |
| 2nd Br Main | - | |
| 3rd Br Main | - | |
| 4th Br Main | - | |
| Sunroom Main | - | Pot Lights, Walk-Out |
| Mudroom Main | - | Combined W/Laundry |
| Loft Upper | - | Vaulted Ceiling, Wet Bar, Walk-Out |
| Br Upper | - | 4 Pc Ensuite |
| Great Rm 2nd | - | Combined W/Kitchen, Walk-Out, Vaulted Ceiling |
| XXXXXXXX | XXX XX, XXXX |
XXXXXXX XXX XXXX |
|
| XXX XX, XXXX |
XXXXXX XXX XXXX |
$X,XXX,XXX | |
| XXXXXXXX | XXX XX, XXXX |
XXXXXXX XXX XXXX |
|
| XXX XX, XXXX |
XXXXXX XXX XXXX |
$X,XXX,XXX | |
| XXXXXXXX | XXX XX, XXXX |
XXXXXXXX XXX XXXX |
|
| XXX XX, XXXX |
XXXXXX XXX XXXX |
$X,XXX,XXX | |
| XXXXXXXX | XXX XX, XXXX |
XXXXXXX XXX XXXX |
|
| XXX XX, XXXX |
XXXXXX XXX XXXX |
$X,XXX,XXX | |
| XXXXXXXX | XXX XX, XXXX |
XXXX XXX XXXX |
$XXX,XXX |
| XXX XX, XXXX |
XXXXXX XXX XXXX |
$XXX,XXX | |
| XXXXXXXX | XXX XX, XXXX |
XXXX XXX XXXX |
$XXX,XXX |
| XXX XX, XXXX |
XXXXXX XXX XXXX |
$XXX,XXX | |
| XXXXXXXX | XXX XX, XXXX |
XXXXXXXX XXX XXXX |
|
| XXX XX, XXXX |
XXXXXX XXX XXXX |
$XXX,XXX |
| XXXXXXXX XXXXXXX | XXX XX, XXXX | XXX XXXX |
| XXXXXXXX XXXXXX | XXX XX, XXXX | $1,345,000 XXX XXXX |
| XXXXXXXX XXXXXXX | XXX XX, XXXX | XXX XXXX |
| XXXXXXXX XXXXXX | XXX XX, XXXX | $1,395,000 XXX XXXX |
| XXXXXXXX XXXXXXXX | XXX XX, XXXX | XXX XXXX |
| XXXXXXXX XXXXXX | XXX XX, XXXX | $2,450,000 XXX XXXX |
| XXXXXXXX XXXXXXX | XXX XX, XXXX | XXX XXXX |
| XXXXXXXX XXXXXX | XXX XX, XXXX | $1,450,000 XXX XXXX |
| XXXXXXXX XXXX | XXX XX, XXXX | $300,000 XXX XXXX |
| XXXXXXXX XXXXXX | XXX XX, XXXX | $300,000 XXX XXXX |
| XXXXXXXX XXXX | XXX XX, XXXX | $279,000 XXX XXXX |
| XXXXXXXX XXXXXX | XXX XX, XXXX | $269,900 XXX XXXX |
| XXXXXXXX XXXXXXXX | XXX XX, XXXX | XXX XXXX |
| XXXXXXXX XXXXXX | XXX XX, XXXX | $269,900 XXX XXXX |

Good Shepherd Catholic School
Elementary: CatholicGreenbank Public School
Elementary: PublicPrince Albert Public School
Elementary: PublicCartwright Central Public School
Elementary: PublicS A Cawker Public School
Elementary: PublicR H Cornish Public School
Elementary: PublicÉSC Saint-Charles-Garnier
Secondary: CatholicBrooklin High School
Secondary: PublicPort Perry High School
Secondary: PublicUxbridge Secondary School
Secondary: PublicMaxwell Heights Secondary School
Secondary: PublicSinclair Secondary School
Secondary: Public

