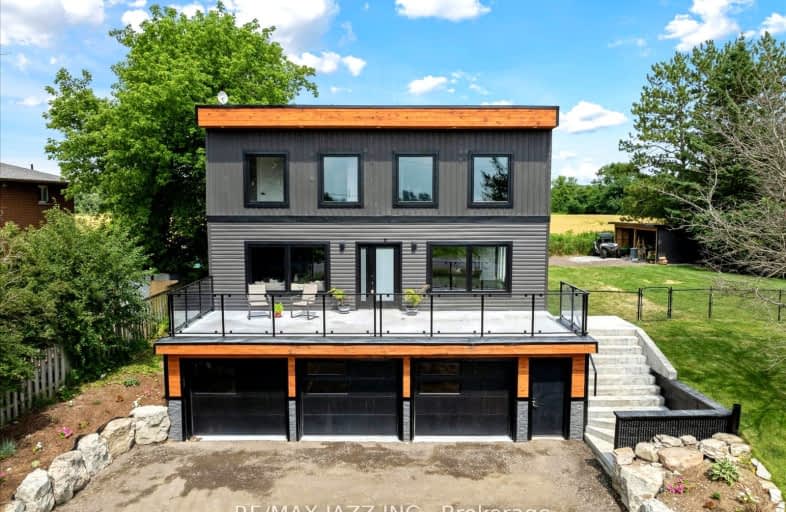Car-Dependent
- Almost all errands require a car.
0
/100
Somewhat Bikeable
- Most errands require a car.
26
/100

Unnamed Windfields Farm Public School
Elementary: Public
11.90 km
Good Shepherd Catholic School
Elementary: Catholic
8.58 km
Prince Albert Public School
Elementary: Public
6.32 km
Cartwright Central Public School
Elementary: Public
7.73 km
S A Cawker Public School
Elementary: Public
8.66 km
R H Cornish Public School
Elementary: Public
7.42 km
Father Donald MacLellan Catholic Sec Sch Catholic School
Secondary: Catholic
16.62 km
Brooklin High School
Secondary: Public
12.32 km
Monsignor Paul Dwyer Catholic High School
Secondary: Catholic
16.46 km
Port Perry High School
Secondary: Public
7.50 km
Maxwell Heights Secondary School
Secondary: Public
12.71 km
Sinclair Secondary School
Secondary: Public
16.21 km
-
Palmer Park
Port Perry ON 7.08km -
Long Sault Conservation Area
9293 Woodley Rd, Hampton ON L0B 1J0 11.06km -
Pinecone Park
250 Cachet Blvd, Brooklin ON 11.2km
-
President's Choice Financial ATM
1893 Scugog St, Port Perry ON L9L 1H9 6.69km -
TD Bank Financial Group
165 Queen St, Port Perry ON L9L 1B8 7.21km -
Scotiabank
1535 Hwy 7A, Port Perry ON L9L 1B5 7.77km


