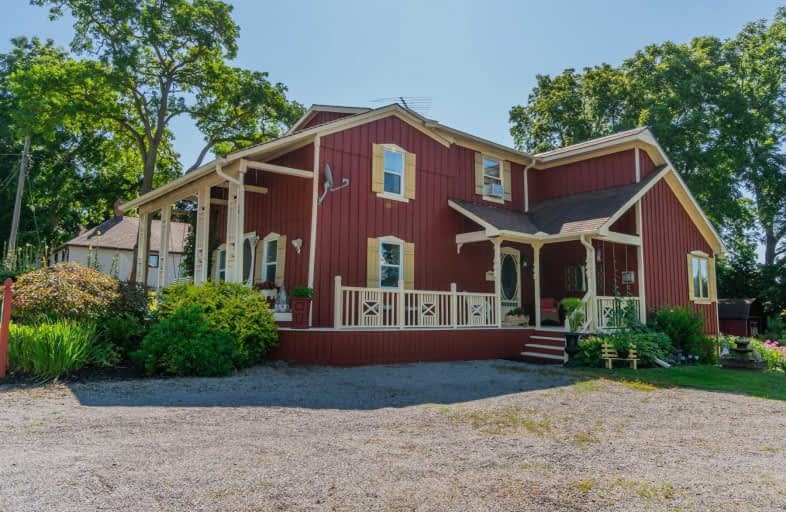Sold on Oct 06, 2020
Note: Property is not currently for sale or for rent.

-
Type: Detached
-
Style: 2-Storey
-
Lot Size: 85.5 x 133 Feet
-
Age: No Data
-
Taxes: $2,970 per year
-
Days on Site: 28 Days
-
Added: Sep 08, 2020 (4 weeks on market)
-
Updated:
-
Last Checked: 2 months ago
-
MLS®#: E4902405
-
Listed By: Re/max all-stars realty inc., brokerage
Charm And Character Abound In This Lovely Home In The Heart Of The Family Friendly Community Of Greenbank; Beautiful Mature Landscaping; Wrap Around Porch; Eat-In Kitchen With Granite Counters; Family Room With Gas Fireplace & Walkout To Pergola Covered Deck; Office Space On Main Floor, Beautiful Main Bath With Clawfoot Tub And Separate Walk-In Shower; Second Floor Master O/L Main Floor ; 2 Add'tl Bedrooms; Lower Level Finished With 1 Br In-Law Suite With
Extras
Sep Entrance.Gas Furnace & Central Air 2020;Metal Roof 2020/Asphalt Shingles +/- 2008. Home Circa 1880 W/Addition In 1990.Inclu:Fridge,Stove,Washer,Dryer,Window Coverings/Ceiling Fans,Garden Shed.Excl:Main Bath Mirror, Kitchen Light Fixture
Property Details
Facts for 1160 Cragg Road, Scugog
Status
Days on Market: 28
Last Status: Sold
Sold Date: Oct 06, 2020
Closed Date: Dec 01, 2020
Expiry Date: Nov 30, 2020
Sold Price: $599,900
Unavailable Date: Oct 06, 2020
Input Date: Sep 08, 2020
Prior LSC: Sold
Property
Status: Sale
Property Type: Detached
Style: 2-Storey
Area: Scugog
Community: Rural Scugog
Availability Date: 30/60/90 Days
Inside
Bedrooms: 3
Bedrooms Plus: 1
Bathrooms: 2
Kitchens: 1
Kitchens Plus: 1
Rooms: 7
Den/Family Room: Yes
Air Conditioning: Central Air
Fireplace: Yes
Laundry Level: Main
Central Vacuum: Y
Washrooms: 2
Utilities
Electricity: Yes
Gas: Yes
Telephone: Yes
Building
Basement: Finished
Basement 2: Sep Entrance
Heat Type: Forced Air
Heat Source: Gas
Exterior: Board/Batten
Water Supply: Municipal
Special Designation: Unknown
Other Structures: Garden Shed
Parking
Driveway: Private
Garage Type: None
Covered Parking Spaces: 6
Total Parking Spaces: 6
Fees
Tax Year: 2020
Tax Legal Description: Lt 21, W Of Centre St, S Of King St, Pl 95*
Taxes: $2,970
Highlights
Feature: Place Of Wor
Feature: Public Transit
Feature: School
Land
Cross Street: Hwy 12/Cragg Rd/Pear
Municipality District: Scugog
Fronting On: South
Parcel Number: 268140052
Pool: None
Sewer: Septic
Lot Depth: 133 Feet
Lot Frontage: 85.5 Feet
Lot Irregularities: Lot Depth Approximate
Additional Media
- Virtual Tour: https://maddoxmedia.ca/1160-cragg-road-scugog/
Rooms
Room details for 1160 Cragg Road, Scugog
| Type | Dimensions | Description |
|---|---|---|
| Kitchen Main | 6.38 x 4.59 | Vaulted Ceiling, Granite Counter, Stainless Steel Appl |
| Family Main | 4.55 x 4.87 | Gas Fireplace, W/O To Deck, Hardwood Floor |
| Living Main | 3.27 x 3.79 | Hardwood Floor, Window |
| Office Main | 2.97 x 2.54 | Window, Hardwood Floor |
| Master 2nd | 3.55 x 6.20 | Broadloom, O/Looks Family, Closet |
| 2nd Br 2nd | 2.98 x 3.79 | Window, Hardwood Floor |
| 3rd Br 2nd | 2.71 x 2.76 | Window, Hardwood Floor |
| Kitchen Bsmt | 3.19 x 4.50 | Large Window, O/Looks Living |
| Living Bsmt | 4.52 x 4.88 | Gas Fireplace, Broadloom |
| Br Bsmt | 3.52 x 3.19 | Closet, Broadloom |
| XXXXXXXX | XXX XX, XXXX |
XXXX XXX XXXX |
$XXX,XXX |
| XXX XX, XXXX |
XXXXXX XXX XXXX |
$XXX,XXX |
| XXXXXXXX XXXX | XXX XX, XXXX | $599,900 XXX XXXX |
| XXXXXXXX XXXXXX | XXX XX, XXXX | $599,900 XXX XXXX |

Good Shepherd Catholic School
Elementary: CatholicGreenbank Public School
Elementary: PublicPrince Albert Public School
Elementary: PublicS A Cawker Public School
Elementary: PublicJoseph Gould Public School
Elementary: PublicR H Cornish Public School
Elementary: PublicÉSC Saint-Charles-Garnier
Secondary: CatholicBrock High School
Secondary: PublicBrooklin High School
Secondary: PublicPort Perry High School
Secondary: PublicUxbridge Secondary School
Secondary: PublicSinclair Secondary School
Secondary: Public

