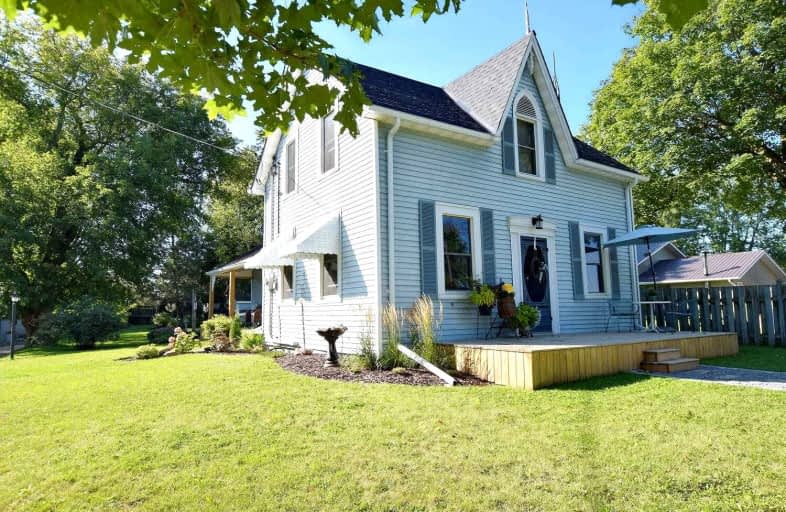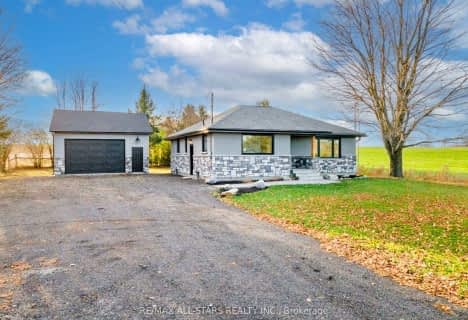Sold on Sep 27, 2021
Note: Property is not currently for sale or for rent.

-
Type: Detached
-
Style: 1 1/2 Storey
-
Size: 1500 sqft
-
Lot Size: 153.63 x 333.53 Feet
-
Age: 100+ years
-
Taxes: $3,176 per year
-
Days on Site: 14 Days
-
Added: Sep 13, 2021 (2 weeks on market)
-
Updated:
-
Last Checked: 2 months ago
-
MLS®#: E5368572
-
Listed By: Re/max all-stars realty inc., brokerage
Large Park-Like Village Property 15 Mins To Port Perry & Uxbridge Offering Multigenerational Living Options If Desired. Lovingly Renovated Century Home W/Today's Quality Updates & Yesteryear's Character. Original Barn Converted To A Garage/Workshop & A Bright Sunlit Loft W/Living Space Above W/Ground Level Side Entrance & Updated Deck. (Could Also Be Used As Home Offices, Studio Etc). 3rd Building Is Insulated, Heated & Drywalled W/3 Pc Bath & Large Rooms.
Extras
Drilled Well 1995. Updates: Kitchen, Appls, Shingles, Gas Furnace, Water Equipment, Electric Panel, Patio Doors, Porch Rebuilt, Deck, Septic Bed W/Permit, Eaves W/Leaf Guard. High Speed Internet. Fabulous Property W/Multiple Uses.
Property Details
Facts for 1176 Scugog Line 14, Scugog
Status
Days on Market: 14
Last Status: Sold
Sold Date: Sep 27, 2021
Closed Date: Dec 03, 2021
Expiry Date: Dec 15, 2021
Sold Price: $806,000
Unavailable Date: Sep 27, 2021
Input Date: Sep 13, 2021
Property
Status: Sale
Property Type: Detached
Style: 1 1/2 Storey
Size (sq ft): 1500
Age: 100+
Area: Scugog
Community: Rural Scugog
Availability Date: 60-90 Days/Tba
Inside
Bedrooms: 3
Bathrooms: 1
Kitchens: 1
Rooms: 8
Den/Family Room: No
Air Conditioning: Window Unit
Fireplace: No
Laundry Level: Lower
Washrooms: 1
Utilities
Electricity: Yes
Gas: Yes
Cable: No
Telephone: Yes
Building
Basement: Part Bsmt
Basement 2: Unfinished
Heat Type: Forced Air
Heat Source: Gas
Exterior: Vinyl Siding
Water Supply Type: Drilled Well
Water Supply: Well
Special Designation: Unknown
Other Structures: Garden Shed
Other Structures: Workshop
Parking
Driveway: Pvt Double
Garage Spaces: 2
Garage Type: Detached
Covered Parking Spaces: 14
Total Parking Spaces: 15
Fees
Tax Year: 2021
Tax Legal Description: Pcl 6-2, Sec M1136; Pt Lt 5, Pl M1136(Scugog)*
Taxes: $3,176
Highlights
Feature: Level
Feature: School Bus Route
Land
Cross Street: West Of #12 In Saint
Municipality District: Scugog
Fronting On: South
Pool: None
Sewer: Septic
Lot Depth: 333.53 Feet
Lot Frontage: 153.63 Feet
Lot Irregularities: *Pt 1, 40R4470; Lt 6
Zoning: **Except Pt 2 40
Additional Media
- Virtual Tour: https://maddoxmedia.ca/1176-scugog-line-14/
Rooms
Room details for 1176 Scugog Line 14, Scugog
| Type | Dimensions | Description |
|---|---|---|
| Kitchen Main | 1.83 x 7.38 | Pot Lights, Stainless Steel Appl, Updated |
| Dining Main | 3.93 x 4.21 | Wood Floor, W/O To Porch, Ceiling Fan |
| Living Main | 3.14 x 5.58 | Wood Floor, Pot Lights, Large Window |
| Office Main | 2.89 x 3.26 | Wood Floor, Large Window, French Doors |
| Mudroom Main | 2.23 x 3.14 | W/O To Patio, W/W Closet, Ceramic Floor |
| Prim Bdrm 2nd | 2.89 x 4.48 | Large Closet, Wood Floor, Large Window |
| 2nd Br 2nd | 2.62 x 2.93 | Skylight, Wood Floor, Large Window |
| 3rd Br 2nd | 3.14 x 3.29 | Double Closet, Wood Floor, Large Window |
| Kitchen 2nd | 3.23 x 4.66 | Centre Island, Laminate, Combined W/Living |
| Living 2nd | 4.24 x 4.66 | Picture Window, Laminate, Ceiling Fan |
| Br 2nd | 3.08 x 4.36 | Double Closet, Ceiling Fan, Large Window |
| 2nd Br 2nd | 2.41 x 3.41 | Closet, Laminate, Window |
| XXXXXXXX | XXX XX, XXXX |
XXXX XXX XXXX |
$XXX,XXX |
| XXX XX, XXXX |
XXXXXX XXX XXXX |
$XXX,XXX |
| XXXXXXXX XXXX | XXX XX, XXXX | $806,000 XXX XXXX |
| XXXXXXXX XXXXXX | XXX XX, XXXX | $779,900 XXX XXXX |

Good Shepherd Catholic School
Elementary: CatholicGreenbank Public School
Elementary: PublicSunderland Public School
Elementary: PublicS A Cawker Public School
Elementary: PublicJoseph Gould Public School
Elementary: PublicR H Cornish Public School
Elementary: PublicÉSC Saint-Charles-Garnier
Secondary: CatholicBrock High School
Secondary: PublicBrooklin High School
Secondary: PublicPort Perry High School
Secondary: PublicUxbridge Secondary School
Secondary: PublicSinclair Secondary School
Secondary: Public- 2 bath
- 3 bed
- 1100 sqft
21250 Highway 12, Scugog, Ontario • L9P 1R3 • Rural Scugog



