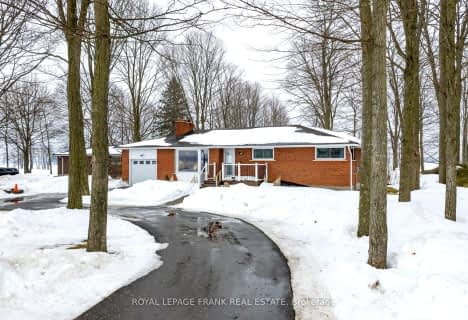
Hampton Junior Public School
Elementary: Public
12.54 km
Enniskillen Public School
Elementary: Public
7.03 km
M J Hobbs Senior Public School
Elementary: Public
13.37 km
Cartwright Central Public School
Elementary: Public
4.11 km
Seneca Trail Public School Elementary School
Elementary: Public
13.49 km
Norman G. Powers Public School
Elementary: Public
14.48 km
Courtice Secondary School
Secondary: Public
17.99 km
Holy Trinity Catholic Secondary School
Secondary: Catholic
19.55 km
Eastdale Collegiate and Vocational Institute
Secondary: Public
18.41 km
Port Perry High School
Secondary: Public
11.93 km
O'Neill Collegiate and Vocational Institute
Secondary: Public
19.53 km
Maxwell Heights Secondary School
Secondary: Public
14.86 km

