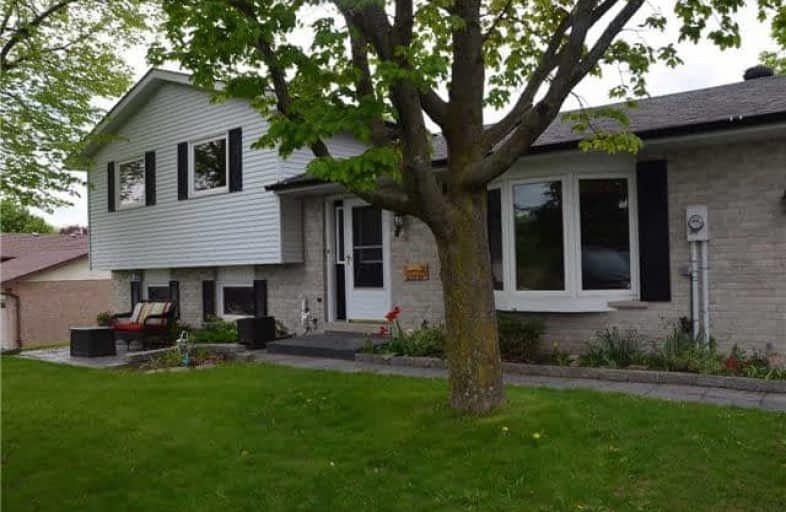Sold on Jun 07, 2017
Note: Property is not currently for sale or for rent.

-
Type: Detached
-
Style: Sidesplit 3
-
Lot Size: 100 x 174 Feet
-
Age: No Data
-
Taxes: $3,625 per year
-
Days on Site: 15 Days
-
Added: Sep 07, 2019 (2 weeks on market)
-
Updated:
-
Last Checked: 2 months ago
-
MLS®#: E3812405
-
Listed By: Coldwell banker - r.m.r. real estate, brokerage
Very Private Street In The Hamlet Of Greenbank.Family Gatherings Start Here,Large Family Room And Large Fenced In Yard & Pool Parties! Mature Trees In Both Front And Backyards.Greenhouse For The Gardener And A Great Drive Shed For The Outdoor Worker.Updated Kitchen And Main Bathroom.Such A Great Family Community,With School,Parks,Ball Diamond & Tennis Court+++. Big Or Small Family,This Is A Great House For You!
Extras
Includes: All Window Coverings,All Electric Light Fixtures,Garage Door Opener,All Pool Equipment,Greenhouse,Fridge,Stove & Dishwasher. Excludes: Washer & Dryer,Basement Fridge & Freezer.
Property Details
Facts for 12 Eastside Street, Scugog
Status
Days on Market: 15
Last Status: Sold
Sold Date: Jun 07, 2017
Closed Date: Sep 11, 2017
Expiry Date: Aug 31, 2017
Sold Price: $635,000
Unavailable Date: Jun 07, 2017
Input Date: May 23, 2017
Property
Status: Sale
Property Type: Detached
Style: Sidesplit 3
Area: Scugog
Community: Rural Scugog
Availability Date: 9/11/17 (Tba)
Inside
Bedrooms: 3
Bathrooms: 2
Kitchens: 1
Rooms: 7
Den/Family Room: Yes
Air Conditioning: Central Air
Fireplace: No
Laundry Level: Upper
Central Vacuum: Y
Washrooms: 2
Utilities
Electricity: Yes
Gas: Yes
Cable: No
Telephone: Yes
Building
Basement: Fin W/O
Basement 2: Walk-Up
Heat Type: Forced Air
Heat Source: Gas
Exterior: Brick
Exterior: Vinyl Siding
Elevator: N
UFFI: No
Water Supply Type: Comm Well
Water Supply: Municipal
Special Designation: Unknown
Other Structures: Drive Shed
Other Structures: Greenhouse
Parking
Driveway: Private
Garage Spaces: 2
Garage Type: Attached
Covered Parking Spaces: 8
Total Parking Spaces: 7
Fees
Tax Year: 2016
Tax Legal Description: Pcl 35-1,Sec M11008;Lt 35,Pl M1108 *
Taxes: $3,625
Highlights
Feature: Cul De Sac
Feature: Level
Feature: Park
Feature: Place Of Worship
Feature: School
Land
Cross Street: Hwy 12 & Jack St To
Municipality District: Scugog
Fronting On: West
Parcel Number: 268030044
Pool: Abv Grnd
Sewer: Septic
Lot Depth: 174 Feet
Lot Frontage: 100 Feet
Zoning: * (Scugog) Towns
Waterfront: None
Rooms
Room details for 12 Eastside Street, Scugog
| Type | Dimensions | Description |
|---|---|---|
| Kitchen Main | 3.70 x 4.11 | W/O To Sundeck, Linoleum, Renovated |
| Dining Main | 2.76 x 3.45 | Combined W/Living, Laminate, Large Window |
| Living Main | 3.83 x 4.90 | Bay Window, Laminate, Combined W/Dining |
| Family Lower | 5.89 x 7.34 | W/O To Garden, Broadloom, Above Grade Window |
| Master Upper | 3.47 x 3.96 | Large Window, Laminate, Large Closet |
| 2nd Br Upper | 2.87 x 2.13 | Large Window, Laminate, Closet |
| 3rd Br Upper | 3.30 x 3.47 | Large Window, Laminate, Closet |
| Other Bsmt | 3.73 x 4.69 | Concrete Floor |
| Laundry Bsmt | 3.35 x 6.78 | Access To Garage, Concrete Floor |
| Sunroom Main | 3.68 x 4.08 | Broadloom, W/O To Yard, Window |
| Bathroom Upper | 1.49 x 3.47 | Renovated, Linoleum, 4 Pc Bath |
| Bathroom Lower | - | 2 Pc Bath, Linoleum |
| XXXXXXXX | XXX XX, XXXX |
XXXX XXX XXXX |
$XXX,XXX |
| XXX XX, XXXX |
XXXXXX XXX XXXX |
$XXX,XXX |
| XXXXXXXX XXXX | XXX XX, XXXX | $635,000 XXX XXXX |
| XXXXXXXX XXXXXX | XXX XX, XXXX | $650,000 XXX XXXX |

Good Shepherd Catholic School
Elementary: CatholicGreenbank Public School
Elementary: PublicPrince Albert Public School
Elementary: PublicS A Cawker Public School
Elementary: PublicJoseph Gould Public School
Elementary: PublicR H Cornish Public School
Elementary: PublicÉSC Saint-Charles-Garnier
Secondary: CatholicBrock High School
Secondary: PublicBrooklin High School
Secondary: PublicPort Perry High School
Secondary: PublicUxbridge Secondary School
Secondary: PublicSinclair Secondary School
Secondary: Public

