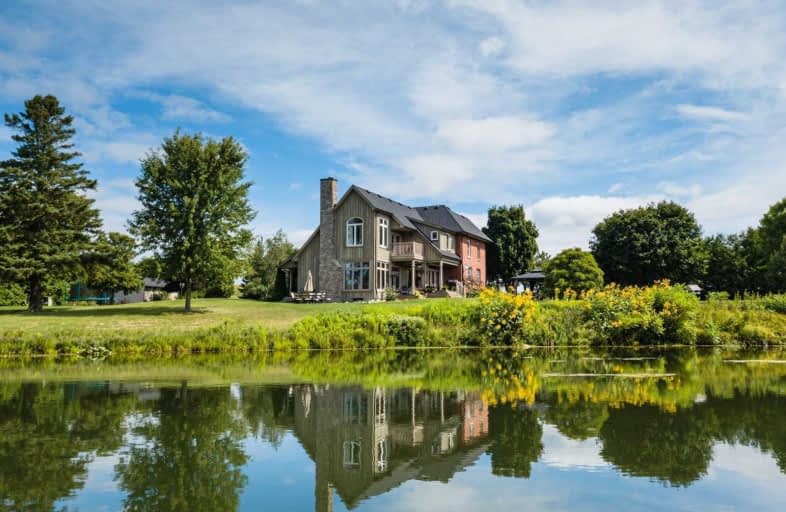Sold on Sep 22, 2020
Note: Property is not currently for sale or for rent.

-
Type: Detached
-
Style: 2-Storey
-
Size: 3000 sqft
-
Lot Size: 483.67 x 0 Feet
-
Age: No Data
-
Taxes: $6,172 per year
-
Days on Site: 26 Days
-
Added: Aug 27, 2020 (3 weeks on market)
-
Updated:
-
Last Checked: 3 months ago
-
MLS®#: E4887915
-
Listed By: Royal heritage realty ltd., brokerage
Stunning 5 Acre Nature's Paradise With 1.5 Acre Spring-Fed, Stocked Pond Surrounded By A Serene Forest With Walking Trails And Stream. Enjoy Your Evenings On The Covered Wraparound Porches. This Gorgeous Century Home With 2007 Addition Features A Large Great Rm With 10Ft Ceilings And Stone Fireplace, Custom Designed Gourmet Kitchen W/Over-Sized Island, And Walk-In Pantry. Majestic Master Bedrm W/Juliette Balcony Overlooking Pond, W/I Closet, Ensuite W/Lg.
Extras
Whirlpool Tub. Plus A Main Fl. Bedroom With 3Pc Ensuite. This Home Is Sure To Please...New Roof(2020) Septic Tank(2006), Most Windows(2006), Propane Furnace (2006)., Ondemand Hwt(2017).
Property Details
Facts for 12250 Cartwright East 1/4 Line, Scugog
Status
Days on Market: 26
Last Status: Sold
Sold Date: Sep 22, 2020
Closed Date: Nov 30, 2020
Expiry Date: Dec 31, 2020
Sold Price: $1,200,000
Unavailable Date: Sep 22, 2020
Input Date: Aug 27, 2020
Property
Status: Sale
Property Type: Detached
Style: 2-Storey
Size (sq ft): 3000
Area: Scugog
Community: Blackstock
Availability Date: 60 Days/Tbd
Inside
Bedrooms: 5
Bathrooms: 3
Kitchens: 1
Rooms: 9
Den/Family Room: Yes
Air Conditioning: Central Air
Fireplace: Yes
Laundry Level: Upper
Central Vacuum: Y
Washrooms: 3
Building
Basement: Part Fin
Heat Type: Forced Air
Heat Source: Propane
Exterior: Board/Batten
Exterior: Brick
Elevator: N
Water Supply Type: Drilled Well
Water Supply: Well
Special Designation: Unknown
Other Structures: Garden Shed
Parking
Driveway: Private
Garage Spaces: 2
Garage Type: Detached
Covered Parking Spaces: 10
Total Parking Spaces: 10
Fees
Tax Year: 2020
Tax Legal Description: Pt Lt 18 Con 3, Township Of Cartwright, As In
Taxes: $6,172
Highlights
Feature: Lake/Pond
Feature: River/Stream
Feature: Wooded/Treed
Land
Cross Street: Devitts Road/Hwy 57
Municipality District: Scugog
Fronting On: West
Parcel Number: 267460054
Pool: None
Sewer: Septic
Lot Frontage: 483.67 Feet
Lot Irregularities: Lg Desc Cont'd...N163
Acres: 5-9.99
Additional Media
- Virtual Tour: https://maddoxmedia.ca/12250-cartwright-east-quarter-line-scugog/
Rooms
Room details for 12250 Cartwright East 1/4 Line, Scugog
| Type | Dimensions | Description |
|---|---|---|
| Foyer Main | 2.40 x 3.08 | Hardwood Floor, Large Closet, Large Window |
| Great Rm Main | 6.73 x 4.78 | Hardwood Floor, Fireplace, O/Looks Backyard |
| Dining Main | 4.26 x 4.26 | Hardwood Floor, Large Window, O/Looks Backyard |
| Kitchen Main | 3.35 x 6.67 | Hardwood Floor, Quartz Counter, Pantry |
| Breakfast Main | 5.24 x 2.53 | Hardwood Floor, Breakfast Area, W/I Closet |
| 5th Br Main | 3.38 x 4.60 | Hardwood Floor, 3 Pc Ensuite, W/I Closet |
| Master 2nd | 5.48 x 4.29 | Hardwood Floor, 4 Pc Ensuite, W/I Closet |
| 2nd Br 2nd | 3.96 x 3.99 | Hardwood Floor, Double Closet, Large Window |
| 3rd Br 2nd | 3.65 x 3.96 | Hardwood Floor, Double Closet, Window |
| 4th Br 2nd | 3.62 x 3.65 | Hardwood Floor, O/Looks Frontyard, Window |
| Laundry 2nd | 2.49 x 1.61 | Hardwood Floor, Laundry Sink, Large Window |
| Office Bsmt | 2.13 x 3.23 | Broadloom |
| XXXXXXXX | XXX XX, XXXX |
XXXX XXX XXXX |
$X,XXX,XXX |
| XXX XX, XXXX |
XXXXXX XXX XXXX |
$X,XXX,XXX |
| XXXXXXXX XXXX | XXX XX, XXXX | $1,200,000 XXX XXXX |
| XXXXXXXX XXXXXX | XXX XX, XXXX | $1,200,000 XXX XXXX |

Hampton Junior Public School
Elementary: PublicEnniskillen Public School
Elementary: PublicM J Hobbs Senior Public School
Elementary: PublicGrandview Public School
Elementary: PublicCartwright Central Public School
Elementary: PublicSeneca Trail Public School Elementary School
Elementary: PublicCentre for Individual Studies
Secondary: PublicCourtice Secondary School
Secondary: PublicClarington Central Secondary School
Secondary: PublicSt. Stephen Catholic Secondary School
Secondary: CatholicPort Perry High School
Secondary: PublicMaxwell Heights Secondary School
Secondary: Public

