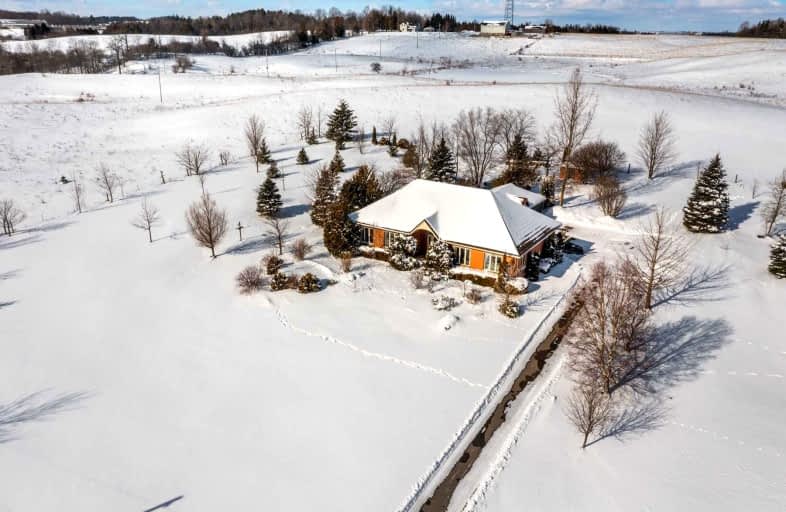
Video Tour
Car-Dependent
- Almost all errands require a car.
0
/100
Somewhat Bikeable
- Almost all errands require a car.
14
/100

Prince Albert Public School
Elementary: Public
5.56 km
St Leo Catholic School
Elementary: Catholic
7.32 km
Winchester Public School
Elementary: Public
7.66 km
Blair Ridge Public School
Elementary: Public
7.52 km
Brooklin Village Public School
Elementary: Public
6.65 km
Chris Hadfield P.S. (Elementary)
Elementary: Public
7.55 km
ÉSC Saint-Charles-Garnier
Secondary: Catholic
12.46 km
Brooklin High School
Secondary: Public
7.14 km
Father Leo J Austin Catholic Secondary School
Secondary: Catholic
13.21 km
Port Perry High School
Secondary: Public
8.06 km
Maxwell Heights Secondary School
Secondary: Public
12.50 km
Sinclair Secondary School
Secondary: Public
12.32 km
-
Pinecone Park
250 Cachet Blvd, Brooklin ON 6.5km -
Cachet Park
140 Cachet Blvd, Whitby ON 7.32km -
Grass Park
Brooklin ON 8.19km
-
CIBC
1371 Wilson Rd N (Taunton Rd), Oshawa ON L1K 2Z5 12.96km -
Scotiabank
1535 Hwy 7A, Port Perry ON L9L 1B5 7.13km -
CIBC
1805 Scugog St, Port Perry ON L9L 1J4 7.88km

