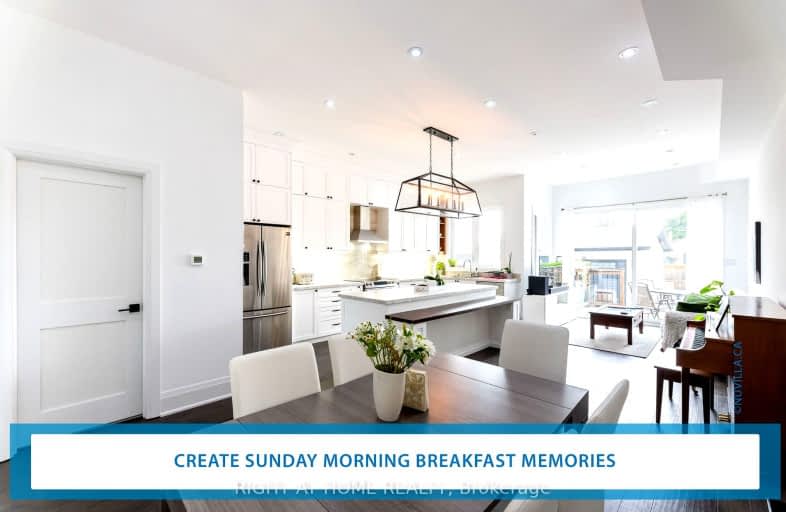Car-Dependent
- Almost all errands require a car.
Excellent Transit
- Most errands can be accomplished by public transportation.
Somewhat Bikeable
- Most errands require a car.

Dennis Avenue Community School
Elementary: PublicCordella Junior Public School
Elementary: PublicBala Avenue Community School
Elementary: PublicRockcliffe Middle School
Elementary: PublicRoselands Junior Public School
Elementary: PublicOur Lady of Victory Catholic School
Elementary: CatholicFrank Oke Secondary School
Secondary: PublicYork Humber High School
Secondary: PublicGeorge Harvey Collegiate Institute
Secondary: PublicRunnymede Collegiate Institute
Secondary: PublicBlessed Archbishop Romero Catholic Secondary School
Secondary: CatholicYork Memorial Collegiate Institute
Secondary: Public-
Idlove Restaurant
925 Weston Road, York, ON M6N 3R4 0.92km -
The Cat Pub & Eatery
3513 Dundas Street W, Toronto, ON M6S 2S6 1.77km -
Tail Of The Junction
3367 Dundas Street W, Toronto, ON M6S 2R9 1.94km
-
Tim Hortons
895 Jane Street, York, ON M6N 4C4 0.55km -
Supercoffee
1148 Weston Road, Toronto, ON M6N 3S3 0.65km -
Office Coffee Solutions
82 Industry Street, Toronto, ON M6M 4L7 1.22km
-
Jane Park Plaza Pharmasave
873 Jane Street, York, ON M6N 4C4 0.58km -
Ross' No Frills
25 Photography Drive, Toronto, ON M6M 0A1 0.91km -
Weston Jane Pharmacy
1292 Weston Road, Toronto, ON M6M 4R3 0.89km
-
Subway
911 Jane Street, Toronto, ON M6N 4C6 0.5km -
Island Breeze Restaurant
907 Jane Street, York, ON M6N 4C6 0.52km -
Royal Noodles
885 Jane Street, Toronto, ON M6N 4C4 0.53km
-
Stock Yards Village
1980 St. Clair Avenue W, Toronto, ON M6N 4X9 1.93km -
Toronto Stockyards
590 Keele Street, Toronto, ON M6N 3E7 2.3km -
HearingLife
270 The Kingsway, Etobicoke, ON M9A 3T7 3.1km
-
Food Basics
853 Jane Street, Toronto, ON M6N 4C4 0.61km -
Ross' No Frills
25 Photography Drive, Toronto, ON M6M 0A1 0.91km -
Ample Food Market
605 Rogers Road, Unit A2, Toronto, ON M6M 1B9 1.64km
-
The Beer Store
3524 Dundas St W, York, ON M6S 2S1 1.71km -
LCBO - Dundas and Jane
3520 Dundas St W, Dundas and Jane, York, ON M6S 2S1 1.72km -
LCBO
2151 St Clair Avenue W, Toronto, ON M6N 1K5 1.99km
-
Powersports TO
24 Nashville Avenue, Toronto, ON M6M 1J1 1.3km -
Tim Hortons
280 Scarlett Road, Etobicoke, ON M9A 4S4 1.37km -
U-Haul Moving & Storage of Stockyards District
355 Weston Rd, Toronto, ON M6N 4Y7 1.45km
-
Kingsway Theatre
3030 Bloor Street W, Toronto, ON M8X 1C4 4.11km -
Revue Cinema
400 Roncesvalles Ave, Toronto, ON M6R 2M9 4.73km -
Cineplex Cinemas Yorkdale
Yorkdale Shopping Centre, 3401 Dufferin Street, Toronto, ON M6A 2T9 6.1km
-
Mount Dennis Library
1123 Weston Road, Toronto, ON M6N 3S3 0.67km -
Evelyn Gregory - Toronto Public Library
120 Trowell Avenue, Toronto, ON M6M 1L7 1.7km -
Jane Dundas Library
620 Jane Street, Toronto, ON M4W 1A7 1.77km
-
Humber River Regional Hospital
2175 Keele Street, York, ON M6M 3Z4 2.31km -
Humber River Hospital
1235 Wilson Avenue, Toronto, ON M3M 0B2 4.73km -
St Joseph's Health Centre
30 The Queensway, Toronto, ON M6R 1B5 5.69km
-
Noble Park
Toronto ON 0.91km -
Raymore Park
93 Raymore Dr, Etobicoke ON M9P 1W9 2.43km -
Perth Square Park
350 Perth Ave (at Dupont St.), Toronto ON 3.77km
-
BMO Bank of Montreal
2471 St Clair Ave W (at Runnymede), Toronto ON M6N 4Z5 1.57km -
RBC Royal Bank
1970 Saint Clair Ave W, Toronto ON M6N 0A3 2.09km -
TD Bank Financial Group
2390 Keele St, Toronto ON M6M 4A5 3.16km



