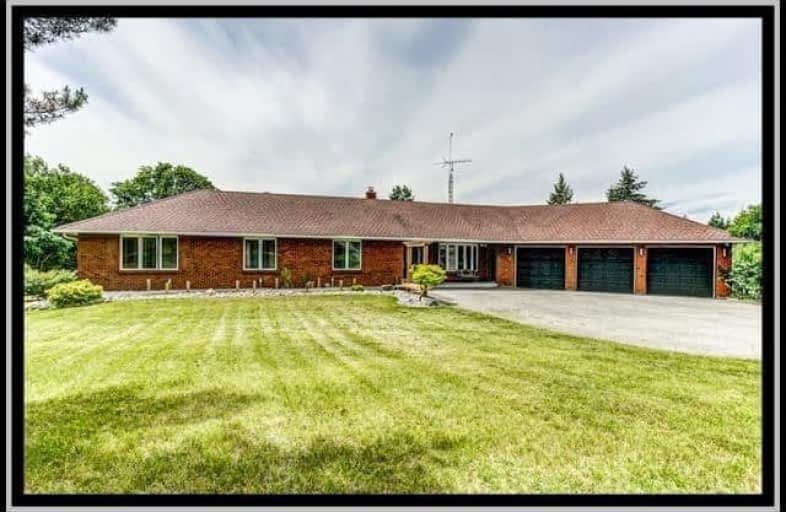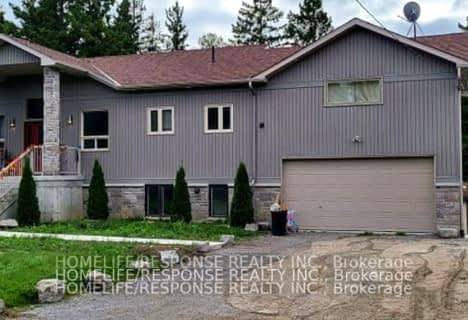Sold on Aug 29, 2017
Note: Property is not currently for sale or for rent.

-
Type: Detached
-
Style: Bungalow
-
Size: 2500 sqft
-
Lot Size: 460 x 0 Feet
-
Age: No Data
-
Taxes: $7,651 per year
-
Days on Site: 14 Days
-
Added: Sep 07, 2019 (2 weeks on market)
-
Updated:
-
Last Checked: 2 months ago
-
MLS®#: E3900335
-
Listed By: Royal service real estate inc., brokerage
Well Built All Brick Sprawling Ranch Bungalow On A Gorgeous 10.06 Acre Lot With Mature Forest, Nature Trails & Incredible Privacy. Bright & Open M/F Plan With Spacious Kitchen, Formal Living & Dining Rooms, Family Room W/ Wood Burning Stove And W/O To Cedar Deck O/L Rear Lawns. 3 Well Sized M/F Bedrooms + Large Master W/ 5 Pc Ensuite, W/I Closet & Sitting Area W/ W/O To Deck. Huge Finished Lower Level With 2nd Kitchen Ideal For Inlaw Or Extended Family
Extras
W/ 5th Bedroom, Workshop, Rec Room, 3Pc Bath With Sauna And Multiple W/O's. M/Floor Laundry W/ Int. Entry To 3 Car Gar & Super Efficient Geo Thermal Heating/Cooling . Amazing Rustic Cabin/Studio W/ 3Pc Bath, Loft & Front Porch. Come See!
Property Details
Facts for 12500 Cartwright East Quarter Line, Scugog
Status
Days on Market: 14
Last Status: Sold
Sold Date: Aug 29, 2017
Closed Date: Nov 24, 2017
Expiry Date: Nov 15, 2017
Sold Price: $910,000
Unavailable Date: Aug 29, 2017
Input Date: Aug 15, 2017
Property
Status: Sale
Property Type: Detached
Style: Bungalow
Size (sq ft): 2500
Area: Scugog
Community: Blackstock
Availability Date: 60/90/Tba
Inside
Bedrooms: 3
Bedrooms Plus: 1
Bathrooms: 4
Kitchens: 1
Kitchens Plus: 1
Rooms: 9
Den/Family Room: Yes
Air Conditioning: Central Air
Fireplace: Yes
Laundry Level: Main
Washrooms: 4
Utilities
Electricity: Yes
Gas: No
Cable: No
Telephone: Available
Building
Basement: Fin W/O
Basement 2: Sep Entrance
Heat Type: Other
Heat Source: Grnd Srce
Exterior: Brick
Water Supply Type: Bored Well
Water Supply: Well
Special Designation: Other
Other Structures: Garden Shed
Parking
Driveway: Circular
Garage Spaces: 3
Garage Type: Attached
Covered Parking Spaces: 18
Total Parking Spaces: 21
Fees
Tax Year: 2017
Tax Legal Description: Pt Lt 18 Con 3, Township Of Cartwright, As In D517
Taxes: $7,651
Land
Cross Street: Devitts Rd/Cartwrigh
Municipality District: Scugog
Fronting On: West
Pool: Abv Grnd
Sewer: Septic
Lot Frontage: 460 Feet
Lot Irregularities: 10.06 Acres
Acres: 10-24.99
Additional Media
- Virtual Tour: http://caliramedia.com/12500-cartwright-east-quarter-line/
Rooms
Room details for 12500 Cartwright East Quarter Line, Scugog
| Type | Dimensions | Description |
|---|---|---|
| Living Main | 3.66 x 5.36 | French Doors, Bay Window, Broadloom |
| Kitchen Main | 3.30 x 4.40 | Ceramic Floor, Skylight, Pantry |
| Dining Main | 3.56 x 4.39 | Hardwood Floor, Bay Window |
| Great Rm Main | 4.02 x 6.89 | Hardwood Floor, Wood Stove, W/O To Deck |
| 3rd Br Main | 3.06 x 4.15 | Hardwood Floor, Cedar Closet |
| 2nd Br Main | 3.06 x 3.06 | Hardwood Floor, Cedar Closet |
| Master Main | 4.15 x 4.40 | 5 Pc Ensuite, W/I Closet, W/O To Balcony |
| Office Main | 2.45 x 3.56 | Hardwood Floor, B/I Bookcase, B/I Desk |
| Laundry Main | 2.86 x 3.10 | Access To Garage, O/Looks Backyard |
| 4th Br Lower | 4.25 x 4.80 | Laminate, Electric Fireplace, W/I Closet |
| Kitchen Lower | 3.30 x 3.50 | Ceramic Floor, Pot Lights, Pass Through |
| Family Lower | 5.50 x 6.60 | W/O To Patio, Pot Lights, Built-In Speakers |
| XXXXXXXX | XXX XX, XXXX |
XXXX XXX XXXX |
$XXX,XXX |
| XXX XX, XXXX |
XXXXXX XXX XXXX |
$XXX,XXX | |
| XXXXXXXX | XXX XX, XXXX |
XXXXXXX XXX XXXX |
|
| XXX XX, XXXX |
XXXXXX XXX XXXX |
$XXX,XXX |
| XXXXXXXX XXXX | XXX XX, XXXX | $910,000 XXX XXXX |
| XXXXXXXX XXXXXX | XXX XX, XXXX | $949,900 XXX XXXX |
| XXXXXXXX XXXXXXX | XXX XX, XXXX | XXX XXXX |
| XXXXXXXX XXXXXX | XXX XX, XXXX | $998,900 XXX XXXX |

Hampton Junior Public School
Elementary: PublicEnniskillen Public School
Elementary: PublicM J Hobbs Senior Public School
Elementary: PublicGrandview Public School
Elementary: PublicCartwright Central Public School
Elementary: PublicSeneca Trail Public School Elementary School
Elementary: PublicCentre for Individual Studies
Secondary: PublicCourtice Secondary School
Secondary: PublicClarington Central Secondary School
Secondary: PublicSt. Stephen Catholic Secondary School
Secondary: CatholicPort Perry High School
Secondary: PublicMaxwell Heights Secondary School
Secondary: Public- 4 bath
- 3 bed
- 1500 sqft
32 TANNENWEG, Scugog, Ontario • L0B 1B0 • Rural Scugog



