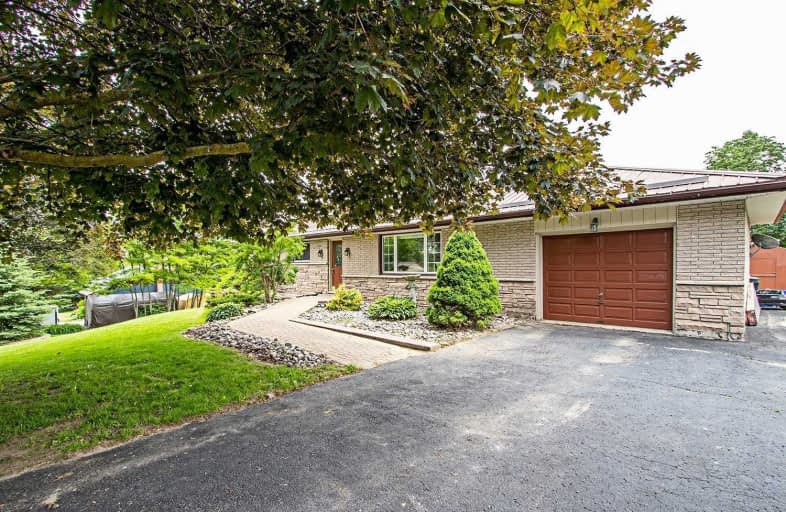Sold on Oct 30, 2019
Note: Property is not currently for sale or for rent.

-
Type: Detached
-
Style: Bungalow
-
Size: 1500 sqft
-
Lot Size: 120 x 125 Feet
-
Age: 31-50 years
-
Taxes: $4,164 per year
-
Days on Site: 61 Days
-
Added: Oct 31, 2019 (2 months on market)
-
Updated:
-
Last Checked: 1 month ago
-
MLS®#: E4563278
-
Listed By: Right at home realty inc., brokerage
Check Multi Media Button! Spacious Family Home In The Town Of Greenbank. Enjoy The Open Concept And Bright, Well Lit, Main Floor Livingroom, Kitchen And Diningroom. The Rear Deck Off The Diningroom Is Perfect For Entertaining. The 2 Bdrm. Basement Apartment Has 2 Walkouts And Is Perfect For Family Or Renters. No Worries With A Steel Roof And Newer Windows. Only 1 Hr. To Toronto And 15 Mins To The 407. 35 Mins. To Oshawa And Newmarket.
Extras
Steps To The Public School. Baseball, Basketball, Tennis Courts And A Community Centre Just Up The Street. Walking Distance To Restaurants And A Corner Store. 200 Amp Service, With A 100 Amp Panel In The Garage.
Property Details
Facts for 1262 Cragg Road, Scugog
Status
Days on Market: 61
Last Status: Sold
Sold Date: Oct 30, 2019
Closed Date: Dec 06, 2019
Expiry Date: Dec 30, 2019
Sold Price: $588,000
Unavailable Date: Oct 30, 2019
Input Date: Sep 03, 2019
Property
Status: Sale
Property Type: Detached
Style: Bungalow
Size (sq ft): 1500
Age: 31-50
Area: Scugog
Community: Rural Scugog
Inside
Bedrooms: 3
Bedrooms Plus: 2
Bathrooms: 2
Kitchens: 2
Rooms: 6
Den/Family Room: No
Air Conditioning: Central Air
Fireplace: No
Laundry Level: Lower
Washrooms: 2
Utilities
Electricity: Yes
Gas: Available
Telephone: Yes
Building
Basement: Apartment
Heat Type: Forced Air
Heat Source: Propane
Exterior: Brick
Water Supply Type: Comm Well
Water Supply: Municipal
Physically Handicapped-Equipped: Y
Special Designation: Accessibility
Other Structures: Garden Shed
Parking
Driveway: Pvt Double
Garage Spaces: 1
Garage Type: Attached
Covered Parking Spaces: 4
Total Parking Spaces: 5
Fees
Tax Year: 2018
Tax Legal Description: Lt. 4 Pl 840; Scugog; Subject To Execution
Taxes: $4,164
Highlights
Feature: Park
Feature: Place Of Worship
Feature: Rec Centre
Feature: School
Land
Cross Street: Cragg Rd. & Hwy 12
Municipality District: Scugog
Fronting On: South
Parcel Number: 268030139
Pool: None
Sewer: Septic
Lot Depth: 125 Feet
Lot Frontage: 120 Feet
Acres: < .50
Zoning: Hr
Additional Media
- Virtual Tour: https://vimeo.com/user65917821/review/345881896/b401ba9ece
Rooms
Room details for 1262 Cragg Road, Scugog
| Type | Dimensions | Description |
|---|---|---|
| Living Ground | 3.96 x 6.49 | Hardwood Floor |
| Dining Ground | 2.74 x 2.89 | Hardwood Floor |
| Kitchen Ground | 2.89 x 4.33 | Tile Floor |
| Master Ground | 3.26 x 3.96 | Hardwood Floor |
| 2nd Br Ground | 2.77 x 3.29 | Hardwood Floor |
| 3rd Br Ground | 2.44 x 2.96 | Hardwood Floor |
| Living Bsmt | 4.57 x 6.71 | Broadloom |
| Kitchen Bsmt | 3.23 x 4.88 | Tile Floor |
| 4th Br Bsmt | 3.35 x 5.21 | Broadloom |
| 5th Br Bsmt | 3.35 x 4.27 | Broadloom |
| XXXXXXXX | XXX XX, XXXX |
XXXX XXX XXXX |
$XXX,XXX |
| XXX XX, XXXX |
XXXXXX XXX XXXX |
$XXX,XXX | |
| XXXXXXXX | XXX XX, XXXX |
XXXXXXX XXX XXXX |
|
| XXX XX, XXXX |
XXXXXX XXX XXXX |
$XXX,XXX |
| XXXXXXXX XXXX | XXX XX, XXXX | $588,000 XXX XXXX |
| XXXXXXXX XXXXXX | XXX XX, XXXX | $599,900 XXX XXXX |
| XXXXXXXX XXXXXXX | XXX XX, XXXX | XXX XXXX |
| XXXXXXXX XXXXXX | XXX XX, XXXX | $649,900 XXX XXXX |

Good Shepherd Catholic School
Elementary: CatholicGreenbank Public School
Elementary: PublicPrince Albert Public School
Elementary: PublicS A Cawker Public School
Elementary: PublicJoseph Gould Public School
Elementary: PublicR H Cornish Public School
Elementary: PublicÉSC Saint-Charles-Garnier
Secondary: CatholicBrock High School
Secondary: PublicBrooklin High School
Secondary: PublicPort Perry High School
Secondary: PublicUxbridge Secondary School
Secondary: PublicSinclair Secondary School
Secondary: Public

