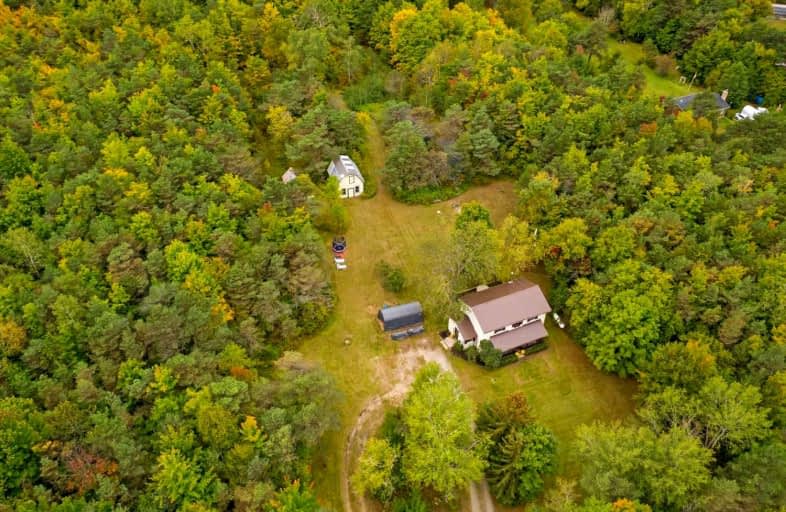Sold on Oct 12, 2021
Note: Property is not currently for sale or for rent.

-
Type: Detached
-
Style: 2-Storey
-
Lot Size: 250 x 858 Feet
-
Age: No Data
-
Taxes: $4,581 per year
-
Days on Site: 6 Days
-
Added: Oct 06, 2021 (6 days on market)
-
Updated:
-
Last Checked: 2 months ago
-
MLS®#: E5393827
-
Listed By: Re/max hallmark first group realty ltd., brokerage
Enjoy The Peace & Tranquility This Home Has To Offer! Situated On 4.93 Acres Of Scenic & Breathtaking Views With No Neighbours In Sight! Being Just 20 Minutes From The Beautiful Waterfront Community Of Port Perry You Have Access To Country Living With City Convenience - What More Can You Ask For?! This Home Features An Open Concept Kitchen/Dining Rm, Bright Great Rm W/Newer Wood Stove, 3 Well Appointed Bedrooms & More!
Extras
Large Deck Off The Kitchen - Perfect For Sipping Your Morning Coffee, Plus You Are Just Mins From The Durham East Cross Forest Conservation Area W/Endless Walking Trails! Fridge, Stove, Dw, Washer, Dryer, Steel Roof, Barn W/Power & More!
Property Details
Facts for 12800 Manvers/Scugog Town Line, Scugog
Status
Days on Market: 6
Last Status: Sold
Sold Date: Oct 12, 2021
Closed Date: Nov 26, 2021
Expiry Date: Apr 04, 2022
Sold Price: $925,000
Unavailable Date: Oct 12, 2021
Input Date: Oct 06, 2021
Prior LSC: Listing with no contract changes
Property
Status: Sale
Property Type: Detached
Style: 2-Storey
Area: Scugog
Community: Rural Scugog
Availability Date: 30 Days Tba
Inside
Bedrooms: 3
Bathrooms: 2
Kitchens: 1
Rooms: 6
Den/Family Room: No
Air Conditioning: Window Unit
Fireplace: Yes
Laundry Level: Lower
Washrooms: 2
Utilities
Electricity: Yes
Gas: No
Telephone: Yes
Building
Basement: Unfinished
Heat Type: Forced Air
Heat Source: Propane
Exterior: Other
Exterior: Vinyl Siding
Water Supply Type: Drilled Well
Water Supply: Well
Special Designation: Unknown
Other Structures: Barn
Parking
Driveway: Private
Garage Type: None
Covered Parking Spaces: 10
Total Parking Spaces: 10
Fees
Tax Year: 2021
Tax Legal Description: Pt Lt 24 Con 3 Cartwright As In N118941 Township*
Taxes: $4,581
Highlights
Feature: Wooded/Treed
Land
Cross Street: Devits Rd./Manvers/S
Municipality District: Scugog
Fronting On: East
Pool: None
Sewer: Septic
Lot Depth: 858 Feet
Lot Frontage: 250 Feet
Lot Irregularities: 4.93 Acres
Acres: 2-4.99
Waterfront: None
Additional Media
- Virtual Tour: http://caliramedia.com/2800-manvers-scugog-townline-rd/
Rooms
Room details for 12800 Manvers/Scugog Town Line, Scugog
| Type | Dimensions | Description |
|---|---|---|
| Kitchen Main | 2.75 x 6.20 | Open Concept, W/O To Deck, Ceramic Floor |
| Great Rm Main | 3.60 x 5.88 | Wood Stove, Hardwood Floor |
| Dining Main | 2.51 x 3.96 | Open Concept, Hardwood Floor |
| Prim Bdrm 2nd | 3.64 x 4.57 | Double Closet, Hardwood Floor |
| 2nd Br 2nd | 2.89 x 2.95 | Closet, Hardwood Floor |
| 3rd Br 2nd | 3.03 x 3.04 | Double Closet, Hardwood Floor |
| XXXXXXXX | XXX XX, XXXX |
XXXX XXX XXXX |
$XXX,XXX |
| XXX XX, XXXX |
XXXXXX XXX XXXX |
$XXX,XXX |
| XXXXXXXX XXXX | XXX XX, XXXX | $925,000 XXX XXXX |
| XXXXXXXX XXXXXX | XXX XX, XXXX | $749,900 XXX XXXX |

Kirby Centennial Public School
Elementary: PublicHampton Junior Public School
Elementary: PublicEnniskillen Public School
Elementary: PublicM J Hobbs Senior Public School
Elementary: PublicGrandview Public School
Elementary: PublicCartwright Central Public School
Elementary: PublicCentre for Individual Studies
Secondary: PublicClarke High School
Secondary: PublicCourtice Secondary School
Secondary: PublicClarington Central Secondary School
Secondary: PublicBowmanville High School
Secondary: PublicSt. Stephen Catholic Secondary School
Secondary: Catholic

