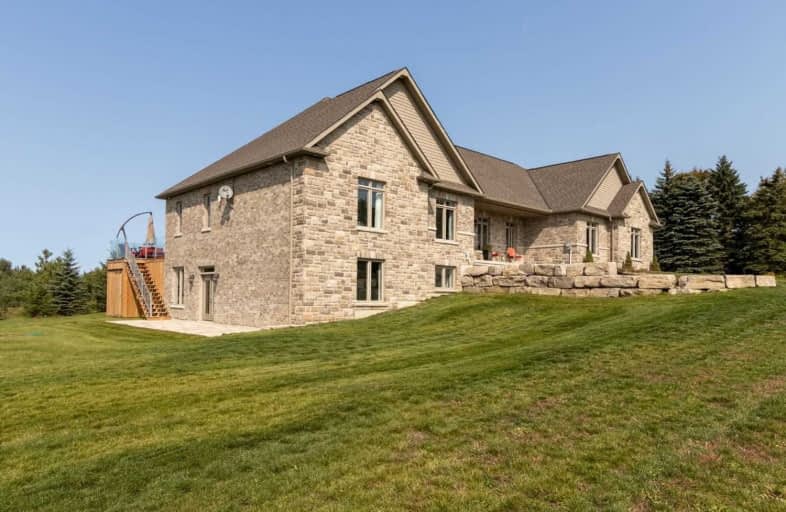Sold on Nov 02, 2020
Note: Property is not currently for sale or for rent.

-
Type: Detached
-
Style: Bungalow
-
Size: 3500 sqft
-
Lot Size: 328.08 x 196.85 Feet
-
Age: 0-5 years
-
Taxes: $7,800 per year
-
Days on Site: 38 Days
-
Added: Sep 25, 2020 (1 month on market)
-
Updated:
-
Last Checked: 2 months ago
-
MLS®#: E4928556
-
Listed By: Coldwell banker 2m realty, brokerage
This Stunning Custom Built Home With Beautiful Sunset Views Is Truly Remarkable-Upscale Quiet Area- Massive Deck W/ Hot Tub For Entertaining - Very Private Backyard All Natural Scenery- Elegant, Luxury & Grand Decor- Gorgeous Hardwood Throughout- Fireplace W/ Stone Finish- Impressive Kitchen With Great Breakfast Area- Walkout From The Ground Level Fully Finished Basement To A Professionally Landscaped Oasis- Truly Turnkey!
Extras
All Stainless Steel Appliances, Radiant In-Floor Heating (Bathroom) Outside Timer Lighting, Water Filtration System,Multi Web Alarm System, 3 Car Attached Garage & Plenty Of Room To Build More. On Demand Water Heat- High Efficiency Hvac
Property Details
Facts for 1295 Saintfield Road, Scugog
Status
Days on Market: 38
Last Status: Sold
Sold Date: Nov 02, 2020
Closed Date: Apr 01, 2021
Expiry Date: Dec 15, 2020
Sold Price: $1,475,000
Unavailable Date: Nov 02, 2020
Input Date: Sep 25, 2020
Property
Status: Sale
Property Type: Detached
Style: Bungalow
Size (sq ft): 3500
Age: 0-5
Area: Scugog
Community: Rural Scugog
Availability Date: Tbd
Inside
Bedrooms: 3
Bedrooms Plus: 2
Bathrooms: 4
Kitchens: 1
Rooms: 7
Den/Family Room: Yes
Air Conditioning: Central Air
Fireplace: Yes
Laundry Level: Main
Central Vacuum: Y
Washrooms: 4
Building
Basement: Fin W/O
Basement 2: Full
Heat Type: Forced Air
Heat Source: Gas
Exterior: Brick
Exterior: Stone
Water Supply Type: Drilled Well
Water Supply: Well
Special Designation: Unknown
Parking
Driveway: Private
Garage Spaces: 3
Garage Type: Attached
Covered Parking Spaces: 10
Total Parking Spaces: 13
Fees
Tax Year: 2020
Tax Legal Description: Part 1 Plan 40R - 23898 On Lot 13, Con 14
Taxes: $7,800
Highlights
Feature: Clear View
Feature: Fenced Yard
Feature: Golf
Feature: School Bus Route
Land
Cross Street: Hwy 12 & Saintfield
Municipality District: Scugog
Fronting On: South
Pool: None
Sewer: Septic
Lot Depth: 196.85 Feet
Lot Frontage: 328.08 Feet
Acres: .50-1.99
Additional Media
- Virtual Tour: https://player.vimeo.com/external/461186526.hd.mp4?s=5f6b84672578140ac003ba73cd74b501500f36dd&profil
Rooms
Room details for 1295 Saintfield Road, Scugog
| Type | Dimensions | Description |
|---|---|---|
| Kitchen Main | 4.35 x 4.60 | Hardwood Floor, Breakfast Bar, Custom Counter |
| Great Rm Main | 4.81 x 4.75 | Hardwood Floor, Fireplace, West View |
| Laundry Main | 2.46 x 3.65 | B/I Appliances, 2 Pc Bath, Access To Garage |
| Master Main | 3.90 x 5.91 | Hardwood Floor, 5 Pc Ensuite, W/I Closet |
| 2nd Br Main | 3.74 x 4.11 | Hardwood Floor, 4 Pc Ensuite, W/I Closet |
| 3rd Br Main | 3.65 x 3.97 | Hardwood Floor, 4 Pc Ensuite, W/I Closet |
| Breakfast Main | 2.74 x 3.04 | Hardwood Floor, W/O To Deck, Overlook Greenbelt |
| Rec Ground | 6.71 x 16.18 | West View, W/O To Patio, Dry Bar |
| 4th Br Ground | 3.98 x 4.28 | Broadloom, Double Closet, Above Grade Window |
| 5th Br Ground | 3.67 x 3.98 | Broadloom, Double Closet, Above Grade Window |
| Other Ground | 2.74 x 3.04 | Broadloom, Updated, B/I Shelves |
| Utility Ground | 3.04 x 3.65 | Concrete Floor, B/I Appliances, B/I Shelves |

| XXXXXXXX | XXX XX, XXXX |
XXXX XXX XXXX |
$X,XXX,XXX |
| XXX XX, XXXX |
XXXXXX XXX XXXX |
$X,XXX,XXX |
| XXXXXXXX XXXX | XXX XX, XXXX | $1,475,000 XXX XXXX |
| XXXXXXXX XXXXXX | XXX XX, XXXX | $1,599,900 XXX XXXX |

Good Shepherd Catholic School
Elementary: CatholicGreenbank Public School
Elementary: PublicSunderland Public School
Elementary: PublicS A Cawker Public School
Elementary: PublicJoseph Gould Public School
Elementary: PublicR H Cornish Public School
Elementary: PublicÉSC Saint-Charles-Garnier
Secondary: CatholicBrock High School
Secondary: PublicBrooklin High School
Secondary: PublicPort Perry High School
Secondary: PublicUxbridge Secondary School
Secondary: PublicSinclair Secondary School
Secondary: Public
