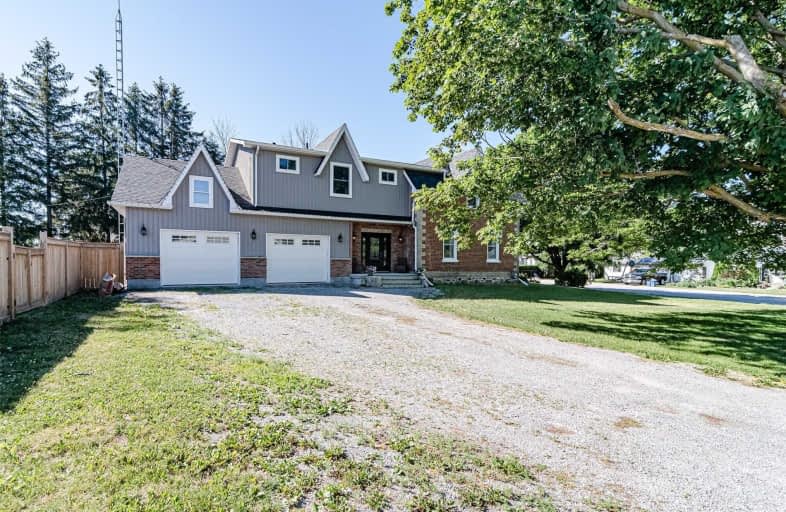Sold on Jun 24, 2021
Note: Property is not currently for sale or for rent.

-
Type: Detached
-
Style: 2-Storey
-
Size: 3000 sqft
-
Lot Size: 132 x 120 Feet
-
Age: No Data
-
Taxes: $4,807 per year
-
Days on Site: 7 Days
-
Added: Jun 17, 2021 (1 week on market)
-
Updated:
-
Last Checked: 2 months ago
-
MLS®#: E5276758
-
Listed By: Re/max jazz inc., brokerage
Village Of Blackstock. Best Of Both Worlds: Century Home That Has Been Totally Updated And A Brand New Addition. Everything Has Been Updated, Replaced Or Newly Built. New Custom White Kitchen With Island & Soft Close Doors, New Flooring Throughout. All Washrooms Are Newly Renovated. Master Bedroom Retreat Has Ensuite Washroom, Massive Walk-In Closet And Vaulted Ceilings. Second Floor Also Offers Family Room, 3 Other Bedrooms, Another Full Washroom And Laundry
Extras
Fridge, Stove, Dishwasher, Washer, Dryer, Gas Furnace, Central Air Conditioning 30'X30' Oversized Garage With Drive-Through Door
Property Details
Facts for 14381 Old Scugog Road, Scugog
Status
Days on Market: 7
Last Status: Sold
Sold Date: Jun 24, 2021
Closed Date: Aug 20, 2021
Expiry Date: Dec 15, 2021
Sold Price: $1,050,000
Unavailable Date: Jun 24, 2021
Input Date: Jun 17, 2021
Property
Status: Sale
Property Type: Detached
Style: 2-Storey
Size (sq ft): 3000
Area: Scugog
Community: Blackstock
Availability Date: 30-60 Days
Inside
Bedrooms: 4
Bathrooms: 3
Kitchens: 1
Rooms: 9
Den/Family Room: Yes
Air Conditioning: Central Air
Fireplace: No
Laundry Level: Upper
Washrooms: 3
Utilities
Electricity: Available
Gas: Available
Telephone: Available
Building
Basement: Unfinished
Heat Type: Forced Air
Heat Source: Gas
Exterior: Brick
Exterior: Vinyl Siding
Water Supply: Well
Special Designation: Unknown
Parking
Driveway: Private
Garage Spaces: 3
Garage Type: Attached
Covered Parking Spaces: 6
Total Parking Spaces: 9
Fees
Tax Year: 2021
Tax Legal Description: Lot 8-9 Pl H50082 Scugog Township Of Scugog
Taxes: $4,807
Highlights
Feature: Wooded/Treed
Land
Cross Street: Hwy 57 / Hwy 7A
Municipality District: Scugog
Fronting On: East
Pool: None
Sewer: Septic
Lot Depth: 120 Feet
Lot Frontage: 132 Feet
Lot Irregularities: As Per Survey
Acres: < .50
Zoning: Res
Rooms
Room details for 14381 Old Scugog Road, Scugog
| Type | Dimensions | Description |
|---|---|---|
| Kitchen Ground | 5.22 x 6.94 | Eat-In Kitchen, Centre Island, W/O To Deck |
| Living Ground | 4.62 x 7.10 | W/O To Porch, Pot Lights, Formal Rm |
| Dining Ground | 3.00 x 3.77 | W/O To Deck, Ceramic Floor, Pot Lights |
| Family 2nd | 3.48 x 5.18 | Pot Lights, Window, Laminate |
| Master 2nd | 4.49 x 5.28 | 3 Pc Ensuite, W/I Closet, Vaulted Ceiling |
| 2nd Br 2nd | 4.08 x 4.35 | Large Closet, Pot Lights, Window |
| 3rd Br 2nd | 4.04 x 4.35 | Large Closet, Pot Lights, Window |
| 4th Br 2nd | 2.83 x 3.48 | W/I Closet, Vaulted Ceiling, Window |
| Laundry 2nd | 1.61 x 2.70 | Ceramic Floor, Vaulted Ceiling |
| XXXXXXXX | XXX XX, XXXX |
XXXX XXX XXXX |
$X,XXX,XXX |
| XXX XX, XXXX |
XXXXXX XXX XXXX |
$X,XXX,XXX | |
| XXXXXXXX | XXX XX, XXXX |
XXXX XXX XXXX |
$XXX,XXX |
| XXX XX, XXXX |
XXXXXX XXX XXXX |
$XXX,XXX |
| XXXXXXXX XXXX | XXX XX, XXXX | $1,050,000 XXX XXXX |
| XXXXXXXX XXXXXX | XXX XX, XXXX | $1,000,000 XXX XXXX |
| XXXXXXXX XXXX | XXX XX, XXXX | $376,722 XXX XXXX |
| XXXXXXXX XXXXXX | XXX XX, XXXX | $378,900 XXX XXXX |

Good Shepherd Catholic School
Elementary: CatholicEnniskillen Public School
Elementary: PublicPrince Albert Public School
Elementary: PublicCartwright Central Public School
Elementary: PublicS A Cawker Public School
Elementary: PublicR H Cornish Public School
Elementary: PublicCourtice Secondary School
Secondary: PublicBrooklin High School
Secondary: PublicEastdale Collegiate and Vocational Institute
Secondary: PublicPort Perry High School
Secondary: PublicO'Neill Collegiate and Vocational Institute
Secondary: PublicMaxwell Heights Secondary School
Secondary: Public

