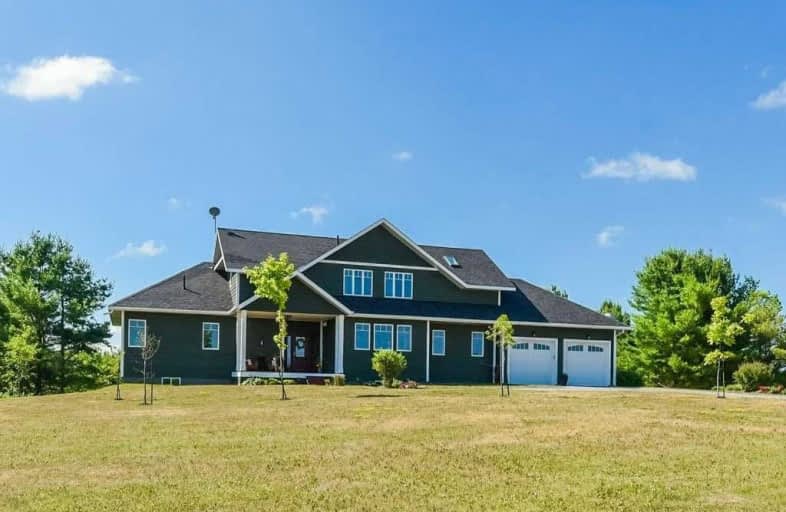Sold on Apr 30, 2021
Note: Property is not currently for sale or for rent.

-
Type: Detached
-
Style: 2-Storey
-
Lot Size: 67.85 x 0 Acres
-
Age: 6-15 years
-
Taxes: $5,853 per year
-
Days on Site: 50 Days
-
Added: Mar 10, 2021 (1 month on market)
-
Updated:
-
Last Checked: 2 months ago
-
MLS®#: E5145660
-
Listed By: Main street realty ltd., brokerage
Custom Home And 68 Private Acres Offer A Terrific Investment Opportunity And Easy Access To Downtown Toronto! Each Room Offers Stunning Views Of Mature Forests Or Rolling Fields! Walk-Out Basement Has A Separate Entrance And In-Law Suite. Heated Over-Sized Garage For All Your Projects! Sit Back And Enjoy The Views, Walk The Trails, Start A Hobby Farm Or Whatever - The Possibilities Are Endless!
Extras
Includes Wolf 6 Burner Cooktop And Separate Wall Oven, Thermador Range Hood, Miele Dishwasher, Kitchenaid Fridge And Electrolux Washer/Dryer. Hrv And Uv Filtration System. Hot Water Tank Is Owned. High Speed Internet Through Vianet.
Property Details
Facts for 145 Durham Regional Road 21, Scugog
Status
Days on Market: 50
Last Status: Sold
Sold Date: Apr 30, 2021
Closed Date: Jul 22, 2021
Expiry Date: Jul 31, 2021
Sold Price: $2,100,000
Unavailable Date: Apr 30, 2021
Input Date: Mar 10, 2021
Property
Status: Sale
Property Type: Detached
Style: 2-Storey
Age: 6-15
Area: Scugog
Community: Rural Scugog
Availability Date: 60-90 Days Tbd
Inside
Bedrooms: 3
Bedrooms Plus: 1
Bathrooms: 4
Kitchens: 1
Rooms: 8
Den/Family Room: No
Air Conditioning: Central Air
Fireplace: Yes
Laundry Level: Main
Washrooms: 4
Building
Basement: Fin W/O
Basement 2: Sep Entrance
Heat Type: Forced Air
Heat Source: Grnd Srce
Exterior: Wood
Water Supply Type: Drilled Well
Water Supply: Well
Special Designation: Unknown
Parking
Driveway: Private
Garage Spaces: 2
Garage Type: Attached
Covered Parking Spaces: 10
Total Parking Spaces: 12
Fees
Tax Year: 2021
Tax Legal Description: Reach Con 5 Pt Lot 2 Rp 40R1460 Pt Part 2
Taxes: $5,853
Highlights
Feature: Grnbelt/Cons
Feature: River/Stream
Feature: Wooded/Treed
Land
Cross Street: Lakeridge And Region
Municipality District: Scugog
Fronting On: North
Pool: None
Sewer: Septic
Lot Frontage: 67.85 Acres
Acres: 50-99.99
Rooms
Room details for 145 Durham Regional Road 21, Scugog
| Type | Dimensions | Description |
|---|---|---|
| Kitchen Main | 4.47 x 4.65 | Hardwood Floor, Centre Island, Combined W/Dining |
| Dining Main | 4.47 x 2.97 | Hardwood Floor, W/O To Deck |
| Living Main | 4.60 x 5.79 | Hardwood Floor, Gas Fireplace, Cathedral Ceiling |
| Master Main | 3.93 x 4.80 | Hardwood Floor, 4 Pc Ensuite, Vaulted Ceiling |
| Laundry Main | 2.22 x 2.21 | Ceramic Floor |
| 2nd Br 2nd | 3.32 x 5.79 | Hardwood Floor |
| 3rd Br 2nd | 3.30 x 5.79 | Hardwood Floor |
| Loft 2nd | 4.95 x 6.98 | Hardwood Floor |
| Kitchen Lower | 3.93 x 4.37 | Laminate, Combined W/Dining |
| 4th Br Lower | - | Laminate |
| Living Lower | 4.60 x 5.46 | Laminate, W/O To Patio |
| Exercise Lower | 3.96 x 5.08 | Laminate |
| XXXXXXXX | XXX XX, XXXX |
XXXX XXX XXXX |
$X,XXX,XXX |
| XXX XX, XXXX |
XXXXXX XXX XXXX |
$X,XXX,XXX | |
| XXXXXXXX | XXX XX, XXXX |
XXXXXXX XXX XXXX |
|
| XXX XX, XXXX |
XXXXXX XXX XXXX |
$X,XXX,XXX | |
| XXXXXXXX | XXX XX, XXXX |
XXXXXXX XXX XXXX |
|
| XXX XX, XXXX |
XXXXXX XXX XXXX |
$X,XXX,XXX | |
| XXXXXXXX | XXX XX, XXXX |
XXXXXXX XXX XXXX |
|
| XXX XX, XXXX |
XXXXXX XXX XXXX |
$X,XXX,XXX |
| XXXXXXXX XXXX | XXX XX, XXXX | $2,100,000 XXX XXXX |
| XXXXXXXX XXXXXX | XXX XX, XXXX | $2,199,000 XXX XXXX |
| XXXXXXXX XXXXXXX | XXX XX, XXXX | XXX XXXX |
| XXXXXXXX XXXXXX | XXX XX, XXXX | $1,849,000 XXX XXXX |
| XXXXXXXX XXXXXXX | XXX XX, XXXX | XXX XXXX |
| XXXXXXXX XXXXXX | XXX XX, XXXX | $1,878,000 XXX XXXX |
| XXXXXXXX XXXXXXX | XXX XX, XXXX | XXX XXXX |
| XXXXXXXX XXXXXX | XXX XX, XXXX | $1,875,000 XXX XXXX |

Greenbank Public School
Elementary: PublicPrince Albert Public School
Elementary: PublicSt Joseph Catholic School
Elementary: CatholicUxbridge Public School
Elementary: PublicQuaker Village Public School
Elementary: PublicJoseph Gould Public School
Elementary: PublicÉSC Saint-Charles-Garnier
Secondary: CatholicBrooklin High School
Secondary: PublicPort Perry High School
Secondary: PublicNotre Dame Catholic Secondary School
Secondary: CatholicUxbridge Secondary School
Secondary: PublicJ Clarke Richardson Collegiate
Secondary: Public- 5 bath
- 3 bed
- 2500 sqft
311 Regional Road 21, Scugog, Ontario • L9L 1B5 • Rural Scugog



