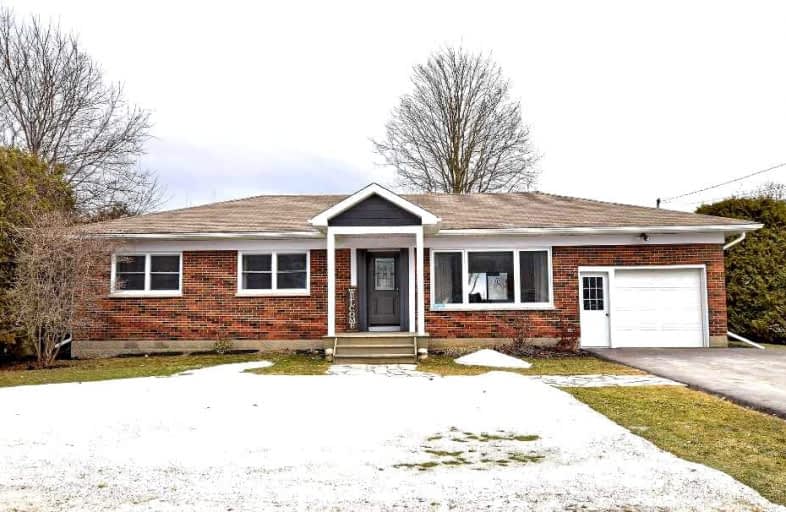Sold on Apr 05, 2022
Note: Property is not currently for sale or for rent.

-
Type: Detached
-
Style: Bungalow
-
Lot Size: 66 x 132.32 Feet
-
Age: No Data
-
Taxes: $3,305 per year
-
Days on Site: 6 Days
-
Added: Mar 30, 2022 (6 days on market)
-
Updated:
-
Last Checked: 1 month ago
-
MLS®#: E5555747
-
Listed By: Coldwell banker - r.m.r. real estate, brokerage
Beautiful Detached Bungalow In The Community Of Blackstock.Close To School,Store & Recreation Centre W/Parks.Main Level Boasts Open Concept Kitchen W/Dining Area & Living Room.Master Suite & Two Bedrooms.Main Floor Laundry & 4 Piece Bath W/Soaker Tub.Fully Finished Basement W/3 Piece Bath,Home Office & One Bedroom.Potential For Separate Space For In-Laws W/Separate Entrance.
Extras
Cold Cellar/Storage.Granite Countertops In Kitchen.Vinyl Plank Flooring Throughout The Basement.
Property Details
Facts for 14521 Old Scugog Road, Scugog
Status
Days on Market: 6
Last Status: Sold
Sold Date: Apr 05, 2022
Closed Date: Jul 26, 2022
Expiry Date: Jun 05, 2022
Sold Price: $1,008,000
Unavailable Date: Apr 05, 2022
Input Date: Mar 30, 2022
Prior LSC: Sold
Property
Status: Sale
Property Type: Detached
Style: Bungalow
Area: Scugog
Community: Blackstock
Availability Date: Tba
Inside
Bedrooms: 3
Bedrooms Plus: 1
Bathrooms: 2
Kitchens: 1
Rooms: 5
Den/Family Room: Yes
Air Conditioning: Central Air
Fireplace: No
Washrooms: 2
Utilities
Electricity: Yes
Gas: Yes
Building
Basement: Finished
Heat Type: Forced Air
Heat Source: Gas
Exterior: Alum Siding
Exterior: Brick
Water Supply: Well
Special Designation: Unknown
Parking
Driveway: Private
Garage Spaces: 1
Garage Type: Attached
Covered Parking Spaces: 4
Total Parking Spaces: 5
Fees
Tax Year: 2021
Tax Legal Description: Pt Lt 11 Con5 Cartwright
Taxes: $3,305
Highlights
Feature: Park
Feature: Rec Centre
Feature: School
Land
Cross Street: Hwy 7A & Hwy 57
Municipality District: Scugog
Fronting On: East
Parcel Number: 267610005
Pool: None
Sewer: Septic
Lot Depth: 132.32 Feet
Lot Frontage: 66 Feet
Zoning: Residential
Waterfront: None
Additional Media
- Virtual Tour: https://tour.internetmediasolutions.ca/1972079?idx=1
Rooms
Room details for 14521 Old Scugog Road, Scugog
| Type | Dimensions | Description |
|---|---|---|
| Living Main | 5.40 x 4.20 | Picture Window, Laminate |
| Kitchen Main | 4.60 x 3.50 | Open Concept, Laminate |
| Dining Main | 2.20 x 3.20 | W/O To Deck, Laminate |
| Prim Bdrm Main | 4.60 x 3.20 | Window, Laminate |
| 2nd Br Main | 3.50 x 3.20 | Large Window, Laminate |
| 3rd Br Main | 3.20 x 3.20 | Large Window, Laminate |
| Laundry Main | 1.70 x 3.20 | W/O To Deck, Ceramic Floor |
| Rec Lower | 8.90 x 3.70 | Window |
| 4th Br Lower | 3.00 x 3.20 | Window |
| Office Lower | 2.90 x 3.80 |
| XXXXXXXX | XXX XX, XXXX |
XXXX XXX XXXX |
$X,XXX,XXX |
| XXX XX, XXXX |
XXXXXX XXX XXXX |
$XXX,XXX |
| XXXXXXXX XXXX | XXX XX, XXXX | $1,008,000 XXX XXXX |
| XXXXXXXX XXXXXX | XXX XX, XXXX | $749,900 XXX XXXX |

Good Shepherd Catholic School
Elementary: CatholicEnniskillen Public School
Elementary: PublicPrince Albert Public School
Elementary: PublicCartwright Central Public School
Elementary: PublicS A Cawker Public School
Elementary: PublicR H Cornish Public School
Elementary: PublicCourtice Secondary School
Secondary: PublicBrooklin High School
Secondary: PublicEastdale Collegiate and Vocational Institute
Secondary: PublicPort Perry High School
Secondary: PublicO'Neill Collegiate and Vocational Institute
Secondary: PublicMaxwell Heights Secondary School
Secondary: Public

