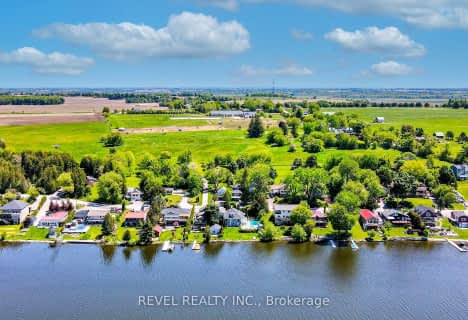Sold on Mar 29, 2016
Note: Property is not currently for sale or for rent.

-
Type: Detached
-
Style: Bungalow
-
Size: 1100 sqft
-
Lot Size: 41.09 x 108.88 Feet
-
Age: 6-15 years
-
Taxes: $4,278 per year
-
Days on Site: 45 Days
-
Added: Feb 12, 2016 (1 month on market)
-
Updated:
-
Last Checked: 1 month ago
-
MLS®#: E3414447
-
Listed By: Main street realty ltd., brokerage
Approx. 2700 Sq Ft Of Finished Living Area! 1464 Sq. Ft Main Level Plus Lower Finished Mostly Above Grade Walk Out. 9 Ft. Ceilings, Open Concept With Engineered Hardwood Flr On Main Level, Featuring Large Eat In Kitchen W/O To Deck O/L Pond And Conservation Area, Main Fl. Family Room W/Gas Fireplace, Master Suite And Laundry. Lower Level - Second Family Rm With Fireplace, 2 Bdrms, Full Bath, Exercise/ Flex Room With B/I Library Area. Beautiful Landscaping
Extras
(Inclusions Attached) *Municipality S/T Easement In Gross As In Dr385822 S/T Easement For Entry As In Dr390917
Property Details
Facts for 16 Sherrington Drive, Scugog
Status
Days on Market: 45
Last Status: Sold
Sold Date: Mar 29, 2016
Closed Date: Jun 24, 2016
Expiry Date: Apr 12, 2016
Sold Price: $572,900
Unavailable Date: Mar 29, 2016
Input Date: Feb 12, 2016
Property
Status: Sale
Property Type: Detached
Style: Bungalow
Size (sq ft): 1100
Age: 6-15
Area: Scugog
Community: Port Perry
Availability Date: 120/ Tba
Inside
Bedrooms: 1
Bedrooms Plus: 2
Bathrooms: 3
Kitchens: 1
Rooms: 6
Den/Family Room: Yes
Air Conditioning: Central Air
Fireplace: Yes
Laundry Level: Main
Central Vacuum: Y
Washrooms: 3
Building
Basement: Fin W/O
Basement 2: Full
Heat Type: Forced Air
Heat Source: Gas
Exterior: Brick
Water Supply: Municipal
Special Designation: Unknown
Retirement: N
Parking
Driveway: Pvt Double
Garage Spaces: 2
Garage Type: Built-In
Covered Parking Spaces: 2
Fees
Tax Year: 2015
Tax Legal Description: Lot 4, Pl 40M2250, Scugog, Regional *
Taxes: $4,278
Highlights
Feature: Grnbelt/Cons
Feature: Hospital
Feature: Park
Feature: Place Of Worship
Feature: Rec Centre
Feature: School
Land
Cross Street: Reach/Sherrington
Municipality District: Scugog
Fronting On: West
Pool: None
Sewer: Sewers
Lot Depth: 108.88 Feet
Lot Frontage: 41.09 Feet
Waterfront: None
Additional Media
- Virtual Tour: http://www.venturehomes.ca/trebtour.asp?tourid=42749
Rooms
Room details for 16 Sherrington Drive, Scugog
| Type | Dimensions | Description |
|---|---|---|
| Living Main | 2.37 x 4.05 | Hardwood Floor, Open Concept, O/Looks Frontyard |
| Dining Main | 3.96 x 6.05 | Hardwood Floor, Open Concept, California Shutter |
| Kitchen Main | 6.50 x 4.09 | Hardwood Floor, Eat-In Kitchen, W/O To Deck |
| Family Main | 3.35 x 4.55 | Hardwood Floor, Gas Fireplace, O/Looks Backyard |
| Master Main | 3.05 x 5.16 | Hardwood Floor, 4 Pc Ensuite, W/I Closet |
| Rec Lower | 6.50 x 5.45 | Gas Fireplace, B/I Bookcase, Above Grade Window |
| 2nd Br Lower | 3.25 x 3.75 | Closet, Above Grade Window, Broadloom |
| 3rd Br Lower | 3.15 x 3.95 | Closet, French Doors, Broadloom |
| Exercise Lower | 3.30 x 5.50 | |
| Other Lower | - | Walk-Out |
| XXXXXXXX | XXX XX, XXXX |
XXXX XXX XXXX |
$XXX,XXX |
| XXX XX, XXXX |
XXXXXX XXX XXXX |
$XXX,XXX |
| XXXXXXXX XXXX | XXX XX, XXXX | $572,900 XXX XXXX |
| XXXXXXXX XXXXXX | XXX XX, XXXX | $572,900 XXX XXXX |

Good Shepherd Catholic School
Elementary: CatholicGreenbank Public School
Elementary: PublicPrince Albert Public School
Elementary: PublicS A Cawker Public School
Elementary: PublicBrooklin Village Public School
Elementary: PublicR H Cornish Public School
Elementary: PublicÉSC Saint-Charles-Garnier
Secondary: CatholicBrooklin High School
Secondary: PublicPort Perry High School
Secondary: PublicUxbridge Secondary School
Secondary: PublicMaxwell Heights Secondary School
Secondary: PublicSinclair Secondary School
Secondary: Public- 1 bath
- 2 bed
227 Portview Road, Scugog, Ontario • L9L 1B4 • Rural Scugog

