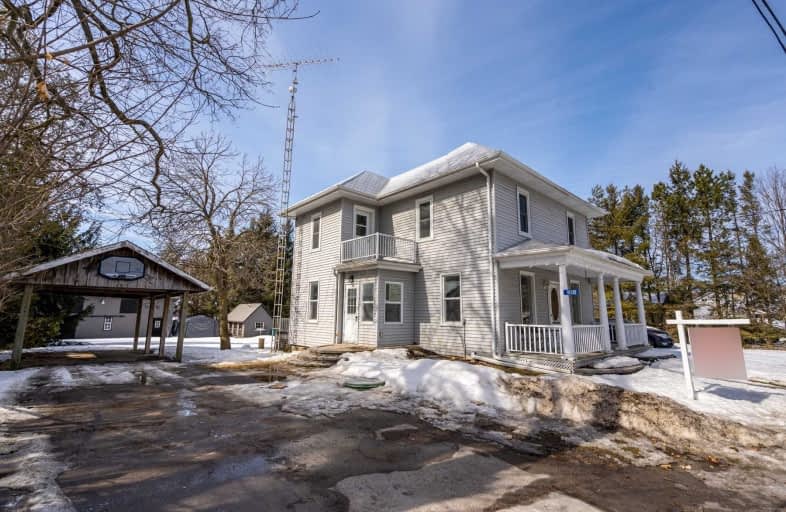Sold on Apr 03, 2021
Note: Property is not currently for sale or for rent.

-
Type: Detached
-
Style: 2-Storey
-
Lot Size: 134.62 x 0 Feet
-
Age: No Data
-
Taxes: $3,223 per year
-
Days on Site: 23 Days
-
Added: Mar 10, 2021 (3 weeks on market)
-
Updated:
-
Last Checked: 2 months ago
-
MLS®#: E5145037
-
Listed By: Keller williams energy real estate, brokerage
Beautiful Country Charmer! This 4 Bed 2 Bath Home Sits On A 134' Lot W/ Huge 2 Story Shop & Secondary Outbuilding, Car Port & Covered Veranda. The Best Of Old & New: 9' Ceilings On Main, Beautiful Trim & Crown Moulding, Wide Plank Hardwood, Pot Lights, Updated Kitchen W/ Quartz Counters & Backsplash. Too Many Updates To List! Walk To Country Store, Park, Lcbo & More! Includes Appliances, Elfs, 2nd Bdrm Cabinet, Owned Hwt, Sump Pump, Playhouse.
Extras
Septic Pumped Spring '20. Foot Valve/Well Pump/Pressure Tank '19. Roof Resealed '19. Sump Pump '18. Playhouse '17. Have It All With Room To Live, Play And Work! Your Wait For The Perfect Country Property Is Over!
Property Details
Facts for 16120 Nestleton Road, Scugog
Status
Days on Market: 23
Last Status: Sold
Sold Date: Apr 03, 2021
Closed Date: May 25, 2021
Expiry Date: Jul 31, 2021
Sold Price: $780,000
Unavailable Date: Apr 03, 2021
Input Date: Mar 10, 2021
Property
Status: Sale
Property Type: Detached
Style: 2-Storey
Area: Scugog
Community: Rural Scugog
Availability Date: 60/90
Inside
Bedrooms: 4
Bathrooms: 2
Kitchens: 1
Rooms: 8
Den/Family Room: No
Air Conditioning: None
Fireplace: No
Laundry Level: Lower
Central Vacuum: Y
Washrooms: 2
Building
Basement: Sep Entrance
Basement 2: Unfinished
Heat Type: Forced Air
Heat Source: Gas
Exterior: Vinyl Siding
Water Supply: Well
Special Designation: Unknown
Other Structures: Drive Shed
Other Structures: Greenhouse
Parking
Driveway: Pvt Double
Garage Spaces: 1
Garage Type: Carport
Covered Parking Spaces: 2
Total Parking Spaces: 3
Fees
Tax Year: 2020
Tax Legal Description: Pt Lt 16 Con 7 Cartwright As In N146502**
Taxes: $3,223
Land
Cross Street: 7A & Nestleton Rd
Municipality District: Scugog
Fronting On: West
Pool: None
Sewer: Septic
Lot Frontage: 134.62 Feet
Lot Irregularities: Irregular As Per Mpac
Additional Media
- Virtual Tour: https://maddoxmedia.ca/16120-nestleton-rd-nestleton-station/
Rooms
Room details for 16120 Nestleton Road, Scugog
| Type | Dimensions | Description |
|---|---|---|
| Living Main | 4.05 x 4.03 | Hardwood Floor, Pot Lights, Open Concept |
| Dining Main | 2.99 x 5.23 | Hardwood Floor, Pot Lights, Open Concept |
| Kitchen Main | 3.44 x 3.39 | Tile Floor, Pot Lights, Quartz Counter |
| Breakfast Main | 3.02 x 3.39 | Tile Floor, Pot Lights, W/O To Porch |
| Master 2nd | 3.46 x 5.27 | Hardwood Floor, Pot Lights, Crown Moulding |
| 2nd Br 2nd | 4.33 x 3.40 | Hardwood Floor, Pot Lights, W/O To Balcony |
| 3rd Br 2nd | 3.50 x 2.86 | Hardwood Floor, Pot Lights, Crown Moulding |
| 4th Br 2nd | 2.25 x 3.38 | Hardwood Floor |
| XXXXXXXX | XXX XX, XXXX |
XXXX XXX XXXX |
$XXX,XXX |
| XXX XX, XXXX |
XXXXXX XXX XXXX |
$XXX,XXX |
| XXXXXXXX XXXX | XXX XX, XXXX | $780,000 XXX XXXX |
| XXXXXXXX XXXXXX | XXX XX, XXXX | $799,900 XXX XXXX |

Enniskillen Public School
Elementary: PublicGrandview Public School
Elementary: PublicDr George Hall Public School
Elementary: PublicCartwright Central Public School
Elementary: PublicS A Cawker Public School
Elementary: PublicR H Cornish Public School
Elementary: PublicSt. Thomas Aquinas Catholic Secondary School
Secondary: CatholicCourtice Secondary School
Secondary: PublicLindsay Collegiate and Vocational Institute
Secondary: PublicI E Weldon Secondary School
Secondary: PublicPort Perry High School
Secondary: PublicMaxwell Heights Secondary School
Secondary: Public

