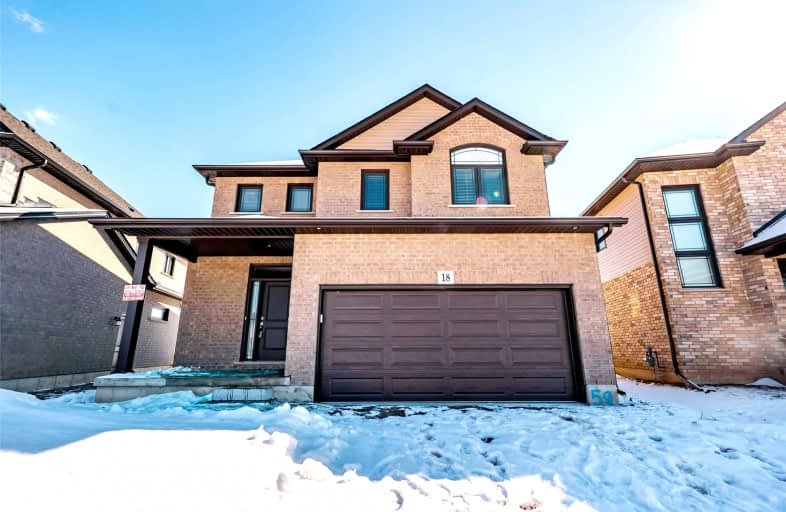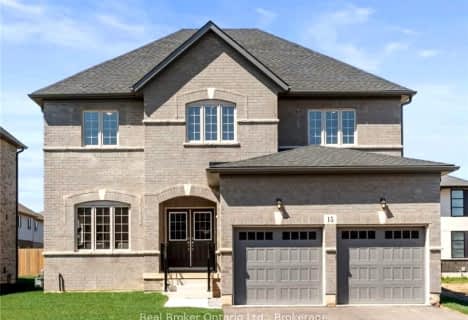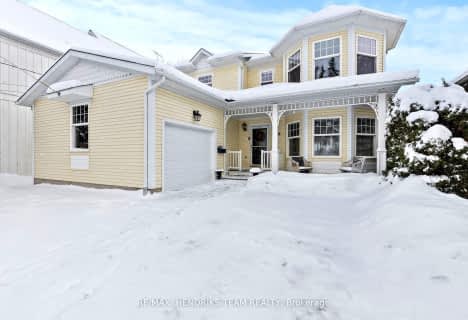
Prince of Wales Public School
Elementary: PublicWestmount Public School
Elementary: PublicOntario Public School
Elementary: PublicSt Charles Catholic Elementary School
Elementary: CatholicMonsignor Clancy Catholic Elementary School
Elementary: CatholicRichmond Street Public School
Elementary: PublicDSBN Academy
Secondary: PublicThorold Secondary School
Secondary: PublicWestlane Secondary School
Secondary: PublicSaint Michael Catholic High School
Secondary: CatholicSir Winston Churchill Secondary School
Secondary: PublicDenis Morris Catholic High School
Secondary: Catholic- 4 bath
- 4 bed
- 2500 sqft
411 Barker Parkway West, Thorold, Ontario • L2E 0K6 • 560 - Rolling Meadows
- 4 bath
- 4 bed
- 3000 sqft
9389 Hendershot Boulevard, Niagara Falls, Ontario • L2H 0E9 • 219 - Forestview
- 4 bath
- 4 bed
- 2500 sqft
185 Vanilla Trail, Thorold, Ontario • L2V 0L2 • 560 - Rolling Meadows














