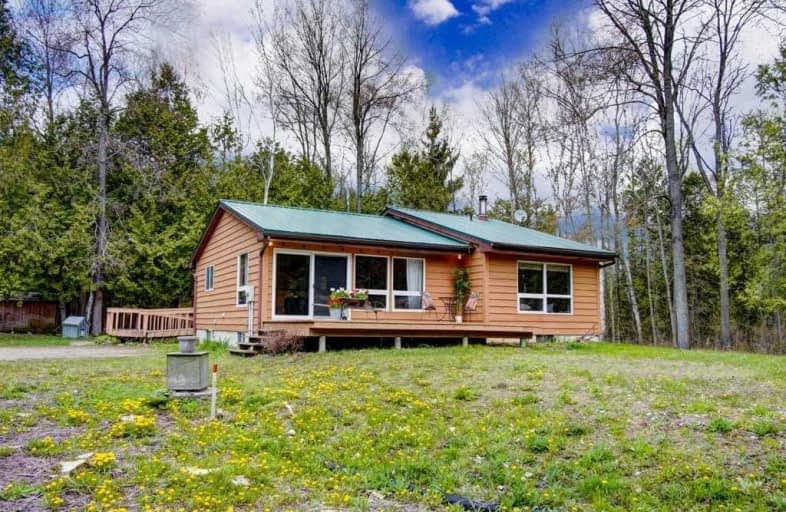Sold on May 25, 2020
Note: Property is not currently for sale or for rent.

-
Type: Detached
-
Style: Bungalow-Raised
-
Lot Size: 150 x 218 Feet
-
Age: 16-30 years
-
Taxes: $3,624 per year
-
Days on Site: 8 Days
-
Added: May 17, 2020 (1 week on market)
-
Updated:
-
Last Checked: 2 months ago
-
MLS®#: E4763739
-
Listed By: Re/max all-stars realty inc., brokerage
Prime Location! This Exceptional Country Package Features A 1990 Viceroy Home With Low Maintenance Located On The Edge Of Town Makes It The Perfect Blend Of Rural Living But Close Enough For Town Conveniences! Nestled Into The Woods - Private From A Quiet Road Gives You Ultimate Privacy Away And Still Lots Of Room To Add A Garage If Desired.
Extras
New May 2020 Propane Furnace. 2014 New Tin Roof. Incl: All Elf's, Centrac Vac & All Attach's - Fridge - Stove - Dishwasher - Washer & Dryer - 3 Garden Sheds & One 3 Sided Wood Shed. Equal Billing Is Currently $130.00 Per Month For Hydro.
Property Details
Facts for 1635 Scugog Line 8, Scugog
Status
Days on Market: 8
Last Status: Sold
Sold Date: May 25, 2020
Closed Date: Jul 30, 2020
Expiry Date: Aug 17, 2020
Sold Price: $615,000
Unavailable Date: May 25, 2020
Input Date: May 18, 2020
Property
Status: Sale
Property Type: Detached
Style: Bungalow-Raised
Age: 16-30
Area: Scugog
Community: Rural Scugog
Availability Date: 30 Days/Tba
Inside
Bedrooms: 3
Bathrooms: 2
Kitchens: 1
Rooms: 6
Den/Family Room: No
Air Conditioning: None
Fireplace: No
Laundry Level: Main
Central Vacuum: Y
Washrooms: 2
Utilities
Electricity: Yes
Gas: No
Cable: No
Telephone: Available
Building
Basement: Part Fin
Heat Type: Forced Air
Heat Source: Propane
Exterior: Wood
Elevator: N
UFFI: No
Water Supply Type: Drilled Well
Water Supply: Well
Special Designation: Unknown
Other Structures: Garden Shed
Parking
Driveway: Private
Garage Type: None
Covered Parking Spaces: 8
Total Parking Spaces: 8
Fees
Tax Year: 2019
Tax Legal Description: 40R1Z153 Part 1, 2
Taxes: $3,624
Highlights
Feature: Hospital
Feature: Park
Feature: Part Cleared
Feature: Rec Centre
Feature: School
Feature: Wooded/Treed
Land
Cross Street: Old Simcoe St/Scugog
Municipality District: Scugog
Fronting On: North
Pool: None
Sewer: Septic
Lot Depth: 218 Feet
Lot Frontage: 150 Feet
Zoning: Res
Additional Media
- Virtual Tour: https://unbranded.youriguide.com/1635_scugog_line_8_port_perry_on
Rooms
Room details for 1635 Scugog Line 8, Scugog
| Type | Dimensions | Description |
|---|---|---|
| Foyer Main | 2.41 x 4.38 | W/O To Porch, Closet |
| Kitchen Main | 3.92 x 4.69 | Breakfast Area, Vaulted Ceiling |
| Great Rm Main | 4.54 x 6.55 | W/O To Deck, Vaulted Ceiling |
| Master Main | 3.40 x 4.59 | Laminate, 4 Pc Bath, W/I Closet |
| 2nd Br Main | 2.63 x 3.87 | Laminate, Closet |
| 3rd Br Main | 2.97 x 3.30 | 2 Pc Bath, Closet, Laminate |
| Laundry Main | 0.96 x 0.92 | Closet |
| Other Bsmt | 2.60 x 2.85 | |
| Other Bsmt | 2.28 x 2.83 | Closet |
| Other Bsmt | 5.78 x 8.49 | Above Grade Window, B/I Shelves |
| XXXXXXXX | XXX XX, XXXX |
XXXX XXX XXXX |
$XXX,XXX |
| XXX XX, XXXX |
XXXXXX XXX XXXX |
$XXX,XXX |
| XXXXXXXX XXXX | XXX XX, XXXX | $615,000 XXX XXXX |
| XXXXXXXX XXXXXX | XXX XX, XXXX | $619,900 XXX XXXX |

Good Shepherd Catholic School
Elementary: CatholicGreenbank Public School
Elementary: PublicPrince Albert Public School
Elementary: PublicS A Cawker Public School
Elementary: PublicJoseph Gould Public School
Elementary: PublicR H Cornish Public School
Elementary: PublicÉSC Saint-Charles-Garnier
Secondary: CatholicBrooklin High School
Secondary: PublicPort Perry High School
Secondary: PublicUxbridge Secondary School
Secondary: PublicMaxwell Heights Secondary School
Secondary: PublicSinclair Secondary School
Secondary: Public

