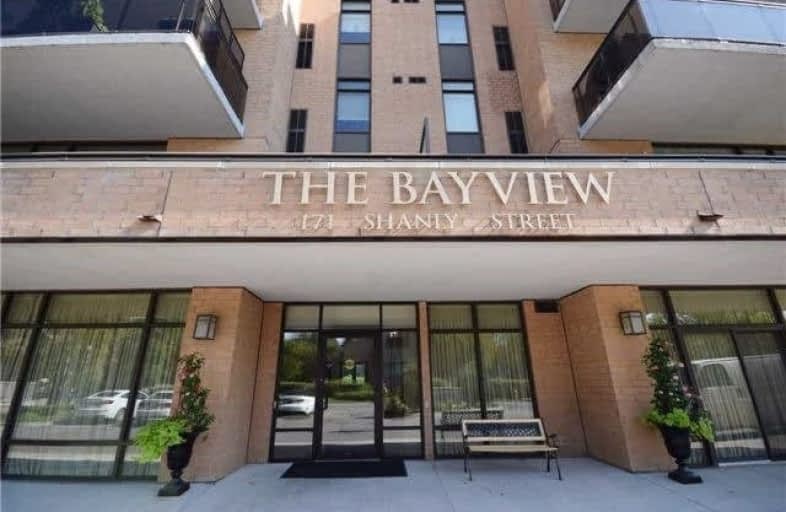Car-Dependent
- Most errands require a car.
Bikeable
- Some errands can be accomplished on bike.

Good Shepherd Catholic School
Elementary: CatholicGreenbank Public School
Elementary: PublicPrince Albert Public School
Elementary: PublicCartwright Central Public School
Elementary: PublicS A Cawker Public School
Elementary: PublicR H Cornish Public School
Elementary: PublicÉSC Saint-Charles-Garnier
Secondary: CatholicBrooklin High School
Secondary: PublicPort Perry High School
Secondary: PublicUxbridge Secondary School
Secondary: PublicMaxwell Heights Secondary School
Secondary: PublicSinclair Secondary School
Secondary: Public-
Col Mustard Bar & Grill
15 Water Street, Port Perry, ON L9L 1H9 0.28km -
The Pub
136 Water Street, Port Perry, ON L9L 0.27km -
The Port Social
187 Queen Street, Port Perry, ON L9L 1B8 0.37km
-
Louies Cafe
94 Water Street, Port Perry, ON L9L 1J2 0.22km -
That Place On Queen
180 Queen Street, Port Perry, ON L9L 1B8 0.35km -
Queen Beans Coffee House
180 Queen Street, Port Perry, ON L9L 1B8 0.36km
-
Zehrs
323 Toronto Street S, Uxbridge, ON L9P 1N2 15.3km -
IDA Windfields Pharmacy & Medical Centre
2620 Simcoe Street N, Unit 1, Oshawa, ON L1L 0R1 15.73km -
Shoppers Drug Mart
300 Taunton Road E, Oshawa, ON L1G 7T4 19.39km
-
Port Perry Smokehouse
1821 Scugog Street, Port Perry, ON L9L 1H8 0.18km -
Louies Cafe
94 Water Street, Port Perry, ON L9L 1J2 0.22km -
Foundry Kitchen & Bar
56 Water Street, Port Perry, ON L9L 1J2 0.21km
-
Oshawa Centre
419 King Street West, Oshawa, ON L1J 2K5 24km -
Whitby Mall
1615 Dundas Street E, Whitby, ON L1N 7G3 24.27km -
East End Corners
12277 Main Street, Whitchurch-Stouffville, ON L4A 0Y1 26.92km
-
White Feather Country Store
15 Raglan Road East, Oshawa, ON L1H 0M9 9.44km -
Cracklin' Kettle Corn
Uxbridge, ON 14.22km -
Zehrs
323 Toronto Street S, Uxbridge, ON L9P 1N2 15.3km
-
The Beer Store
200 Ritson Road N, Oshawa, ON L1H 5J8 22.87km -
Liquor Control Board of Ontario
15 Thickson Road N, Whitby, ON L1N 8W7 23.9km -
LCBO
400 Gibb Street, Oshawa, ON L1J 0B2 24.45km
-
Limcan Certified Heating And Air Conditioning
105 Consumers Drive, Unit L, Whitby, ON L1N 1C4 25.99km -
TVS MECHANICAL
Toronto, ON M1H 3J7 43.12km -
Toronto Home Comfort
2300 Lawrence Avenue E, Unit 31, Toronto, ON M1P 2R2 47.56km
-
Roxy Theatres
46 Brock Street W, Uxbridge, ON L9P 1P3 14.36km -
Cineplex Odeon
1351 Grandview Street N, Oshawa, ON L1K 0G1 19.71km -
Regent Theatre
50 King Street E, Oshawa, ON L1H 1B4 23.55km
-
Scugog Memorial Public Library
231 Water Street, Port Perry, ON L9L 1A8 0.56km -
Uxbridge Public Library
9 Toronto Street S, Uxbridge, ON L9P 1P3 14.36km -
Pickering Public Library
Claremont Branch, 4941 Old Brock Road, Pickering, ON L1Y 1A6 20.84km
-
Lakeridge Health
1 Hospital Court, Oshawa, ON L1G 2B9 23.21km -
Ontario Shores Centre for Mental Health Sciences
700 Gordon Street, Whitby, ON L1N 5S9 28.18km -
Lakeridge Health Ajax Pickering Hospital
580 Harwood Avenue S, Ajax, ON L1S 2J4 29.99km
-
Palmer Park
Port Perry ON 0.36km -
Palmer Park Playground
Scugog ON L9L 1C4 0.33km -
Apple Valley Park
Port Perry ON 0.6km
-
TD Bank Financial Group
165 Queen St, Port Perry ON L9L 1B8 0.4km -
Scotiabank
1535 Hwy 7A, Port Perry ON L9L 1B5 1.93km -
TD Bank Financial Group
3309 Simcoe St N, Oshawa ON L1H 0S1 13.6km


