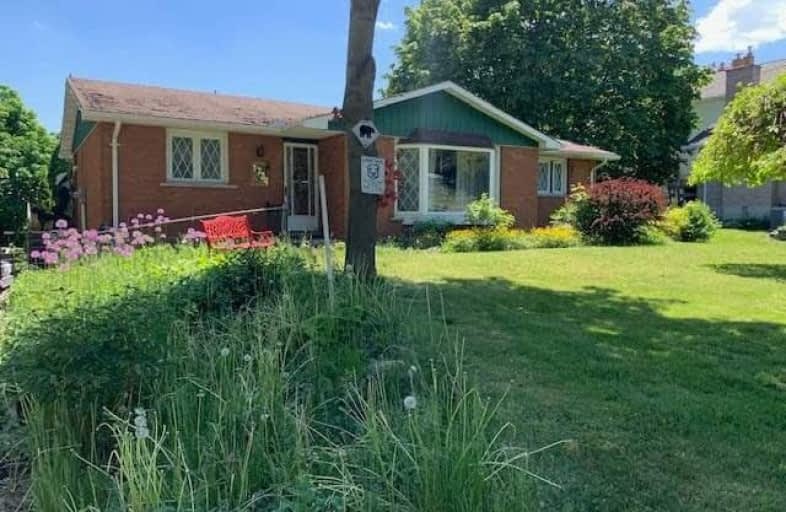Sold on Jun 07, 2021
Note: Property is not currently for sale or for rent.

-
Type: Detached
-
Style: Bungalow
-
Size: 1100 sqft
-
Lot Size: 75 x 146 Feet
-
Age: 51-99 years
-
Taxes: $3,922 per year
-
Days on Site: 6 Days
-
Added: Jun 01, 2021 (6 days on market)
-
Updated:
-
Last Checked: 2 months ago
-
MLS®#: E5256193
-
Listed By: Coldwell banker - r.m.r. real estate, brokerage
Brick Bungalow With Nice Curb Appeal Is Set Back From The Road With Long Driveway Wrapping In Behind Home To Access Built In Garage.Interior Of Home Is Awaiting Your Finishing Touches And Updates.Large Living Room W/Huge Front Window,Spacious Kitchen W/Eat-In,Separate Dining Or Could Be Office,3 Bedrooms,4 Pc Bath All On Main Floor.Great In Town Location!
Extras
Includes: Existing Appliances - As Is,Window Coverings,Light Fixtures - Hwh - Rental.No Survey. ** Tax Amount To Come.
Property Details
Facts for 1734 Scugog Street, Scugog
Status
Days on Market: 6
Last Status: Sold
Sold Date: Jun 07, 2021
Closed Date: Jul 30, 2021
Expiry Date: Aug 31, 2021
Sold Price: $700,000
Unavailable Date: Jun 07, 2021
Input Date: Jun 01, 2021
Prior LSC: Listing with no contract changes
Property
Status: Sale
Property Type: Detached
Style: Bungalow
Size (sq ft): 1100
Age: 51-99
Area: Scugog
Community: Port Perry
Availability Date: Mid-End July
Inside
Bedrooms: 3
Bathrooms: 2
Kitchens: 1
Rooms: 6
Den/Family Room: No
Air Conditioning: None
Fireplace: No
Laundry Level: Lower
Central Vacuum: N
Washrooms: 2
Utilities
Electricity: Yes
Gas: Available
Cable: Available
Telephone: Available
Building
Basement: Part Fin
Basement 2: W/O
Heat Type: Baseboard
Heat Source: Electric
Exterior: Brick
Water Supply: Municipal
Special Designation: Unknown
Parking
Driveway: Private
Garage Spaces: 1
Garage Type: Built-In
Covered Parking Spaces: 5
Total Parking Spaces: 6
Fees
Tax Year: 2020
Tax Legal Description: Pt Lt 5,Plh50022 As In D293894;Scugog;Subject To *
Taxes: $3,922
Highlights
Feature: Public Trans
Feature: School
Feature: Sloping
Land
Cross Street: Simcoe St/Scugog St
Municipality District: Scugog
Fronting On: South
Parcel Number: 267830071
Pool: None
Sewer: Sewers
Lot Depth: 146 Feet
Lot Frontage: 75 Feet
Acres: < .50
Waterfront: None
Rooms
Room details for 1734 Scugog Street, Scugog
| Type | Dimensions | Description |
|---|---|---|
| Kitchen Main | 3.05 x 3.86 | Laminate, Walk-Out, Eat-In Kitchen |
| Living Main | 4.12 x 5.32 | Laminate, Large Window |
| Dining Main | 3.28 x 2.94 | Tile Floor |
| Master Main | 3.42 x 3.74 | Broadloom, Closet |
| 2nd Br Main | 2.94 x 3.18 | Broadloom, Closet |
| 3rd Br Main | 3.76 x 2.94 | Broadloom, Closet |
| Rec Bsmt | 3.96 x 6.91 | Broadloom, W/O To Yard, Panelled |
| Laundry Bsmt | 7.65 x 3.13 | Access To Garage, L-Shaped Room |
| XXXXXXXX | XXX XX, XXXX |
XXXX XXX XXXX |
$XXX,XXX |
| XXX XX, XXXX |
XXXXXX XXX XXXX |
$XXX,XXX |
| XXXXXXXX XXXX | XXX XX, XXXX | $700,000 XXX XXXX |
| XXXXXXXX XXXXXX | XXX XX, XXXX | $525,000 XXX XXXX |

Central Public School
Elementary: PublicVincent Massey Public School
Elementary: PublicSt. Elizabeth Catholic Elementary School
Elementary: CatholicHarold Longworth Public School
Elementary: PublicCharles Bowman Public School
Elementary: PublicDuke of Cambridge Public School
Elementary: PublicCentre for Individual Studies
Secondary: PublicCourtice Secondary School
Secondary: PublicHoly Trinity Catholic Secondary School
Secondary: CatholicClarington Central Secondary School
Secondary: PublicBowmanville High School
Secondary: PublicSt. Stephen Catholic Secondary School
Secondary: Catholic- 1 bath
- 3 bed
- 1100 sqft
117 Duke Street, Clarington, Ontario • L1C 2V8 • Bowmanville



