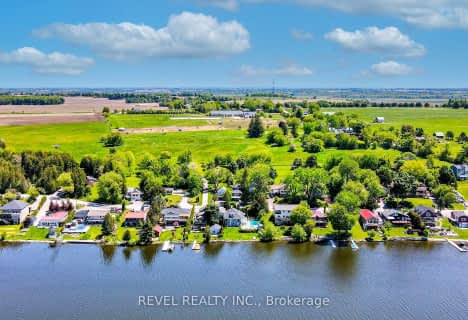
Good Shepherd Catholic School
Elementary: Catholic
0.72 km
Greenbank Public School
Elementary: Public
6.90 km
Prince Albert Public School
Elementary: Public
2.71 km
S A Cawker Public School
Elementary: Public
1.02 km
Brooklin Village Public School
Elementary: Public
14.89 km
R H Cornish Public School
Elementary: Public
0.52 km
ÉSC Saint-Charles-Garnier
Secondary: Catholic
20.72 km
Brooklin High School
Secondary: Public
15.39 km
Port Perry High School
Secondary: Public
0.41 km
Uxbridge Secondary School
Secondary: Public
12.60 km
Maxwell Heights Secondary School
Secondary: Public
19.40 km
Sinclair Secondary School
Secondary: Public
20.54 km

