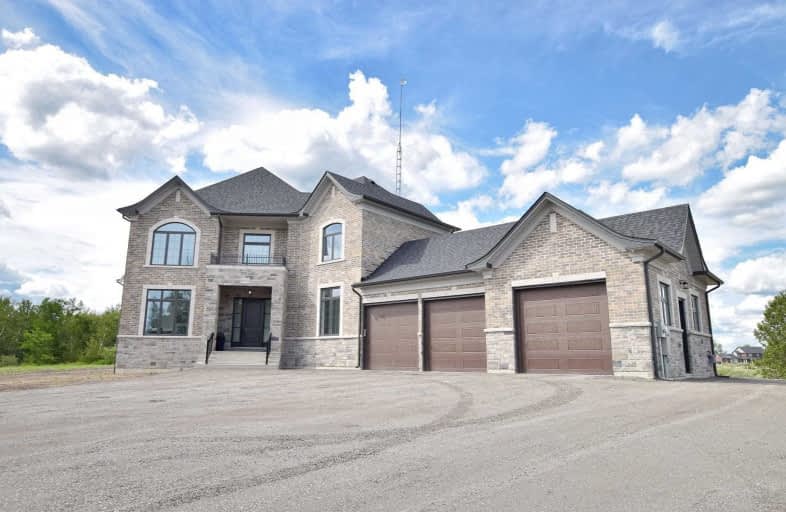Sold on Jul 07, 2020
Note: Property is not currently for sale or for rent.

-
Type: Detached
-
Style: 2-Storey
-
Size: 3500 sqft
-
Lot Size: 2.8 x 0 Acres
-
Age: 0-5 years
-
Taxes: $13,236 per year
-
Days on Site: 10 Days
-
Added: Jun 27, 2020 (1 week on market)
-
Updated:
-
Last Checked: 2 months ago
-
MLS®#: E4809473
-
Listed By: Blue cat realty inc., brokerage
A Stunning Piece Of Architectural Design Sitting On Almost 3 Acres In The Most Peaceful Setting Mins From Port Perry! 4+1 Home W/Approx 3600 Sq Ft + Approx 1900 Sq Down. Mn & Upper Level Boast 10' Ceilings, Custom Wall Features & Coffered Ceilings Throughout. Cook's Kitchen W/Quartz Island, B/I Appliances, Custom Cabinetry, W/I Pantry. Open Concept Dining & Great Room W/O To Covered Deck F/P & Bbq Cook Stn, Master Retreat With W/I Closet & 5 Pce Spa Ensuite.
Extras
2nd Br W/Ensuite & W/I, 3rd/4th Br Jack & Jill & W/I. Stunning Views From Every Window, Oversized 3 Car Garage (1Tandem) 1 Br In Law Suite In Bsmnt W/Walk Ups To Both Backyard & Garage. H/W Generac Generator, New Septic & Drilled Well.
Property Details
Facts for 1845 Scugog Line 12, Scugog
Status
Days on Market: 10
Last Status: Sold
Sold Date: Jul 07, 2020
Closed Date: Oct 01, 2020
Expiry Date: Sep 27, 2020
Sold Price: $1,265,000
Unavailable Date: Jul 07, 2020
Input Date: Jun 27, 2020
Property
Status: Sale
Property Type: Detached
Style: 2-Storey
Size (sq ft): 3500
Age: 0-5
Area: Scugog
Community: Rural Scugog
Availability Date: Tbd
Inside
Bedrooms: 4
Bedrooms Plus: 1
Bathrooms: 5
Kitchens: 1
Kitchens Plus: 1
Rooms: 10
Den/Family Room: Yes
Air Conditioning: Central Air
Fireplace: Yes
Laundry Level: Main
Central Vacuum: Y
Washrooms: 5
Utilities
Electricity: Yes
Gas: No
Telephone: Yes
Building
Basement: Apartment
Basement 2: Sep Entrance
Heat Type: Forced Air
Heat Source: Propane
Exterior: Brick
Exterior: Stone
Water Supply Type: Drilled Well
Water Supply: Well
Special Designation: Unknown
Parking
Driveway: Private
Garage Spaces: 4
Garage Type: Attached
Covered Parking Spaces: 8
Total Parking Spaces: 12
Fees
Tax Year: 2020
Tax Legal Description: Pt Lt 19, Con 12, Reach, As In C0159453; Scugog
Taxes: $13,236
Highlights
Feature: Clear View
Feature: Grnbelt/Conserv
Feature: Lake/Pond
Feature: School Bus Route
Land
Cross Street: Simcoe & Scugog Line
Municipality District: Scugog
Fronting On: North
Pool: None
Sewer: None
Lot Frontage: 2.8 Acres
Lot Irregularities: Irregular
Acres: 2-4.99
Zoning: Residential
Additional Media
- Virtual Tour: https://tour.internetmediasolutions.ca/1525618?idx=1
Rooms
Room details for 1845 Scugog Line 12, Scugog
| Type | Dimensions | Description |
|---|---|---|
| Family Main | 4.26 x 4.28 | Fireplace, W/O To Deck, Coffered Ceiling |
| Kitchen Main | 5.49 x 5.18 | Quartz Counter, Centre Island, Custom Backsplash |
| Pantry Main | 1.52 x 3.66 | Open Concept, Combined W/Office, Hardwood Floor |
| Dining Main | 3.11 x 5.18 | O/Looks Backyard, W/O To Deck, Hardwood Floor |
| Den Main | 3.38 x 2.96 | O/Looks Frontyard, Coffered Ceiling, Hardwood Floor |
| Powder Rm Main | 1.92 x 2.10 | 2 Pc Bath, Tile Floor, Crown Moulding |
| Mudroom Main | 2.90 x 4.72 | Combined W/Laundry, W/O To Garage, W/O To Yard |
| Master 2nd | 4.27 x 6.40 | Fireplace, W/I Closet, 5 Pc Ensuite |
| 2nd Br 2nd | 3.44 x 5.10 | Hardwood Floor, W/I Closet, Semi Ensuite |
| 3rd Br 2nd | 3.72 x 4.48 | Hardwood Floor, W/I Closet, Semi Ensuite |
| 4th Br 2nd | 5.18 x 4.39 | Hardwood Floor, W/I Closet, 3 Pc Ensuite |
| XXXXXXXX | XXX XX, XXXX |
XXXX XXX XXXX |
$X,XXX,XXX |
| XXX XX, XXXX |
XXXXXX XXX XXXX |
$X,XXX,XXX | |
| XXXXXXXX | XXX XX, XXXX |
XXXXXXX XXX XXXX |
|
| XXX XX, XXXX |
XXXXXX XXX XXXX |
$X,XXX,XXX | |
| XXXXXXXX | XXX XX, XXXX |
XXXX XXX XXXX |
$XXX,XXX |
| XXX XX, XXXX |
XXXXXX XXX XXXX |
$XXX,XXX |
| XXXXXXXX XXXX | XXX XX, XXXX | $1,265,000 XXX XXXX |
| XXXXXXXX XXXXXX | XXX XX, XXXX | $1,295,000 XXX XXXX |
| XXXXXXXX XXXXXXX | XXX XX, XXXX | XXX XXXX |
| XXXXXXXX XXXXXX | XXX XX, XXXX | $1,295,000 XXX XXXX |
| XXXXXXXX XXXX | XXX XX, XXXX | $299,000 XXX XXXX |
| XXXXXXXX XXXXXX | XXX XX, XXXX | $329,900 XXX XXXX |

Good Shepherd Catholic School
Elementary: CatholicGreenbank Public School
Elementary: PublicPrince Albert Public School
Elementary: PublicSunderland Public School
Elementary: PublicS A Cawker Public School
Elementary: PublicR H Cornish Public School
Elementary: PublicÉSC Saint-Charles-Garnier
Secondary: CatholicBrock High School
Secondary: PublicBrooklin High School
Secondary: PublicPort Perry High School
Secondary: PublicUxbridge Secondary School
Secondary: PublicSinclair Secondary School
Secondary: Public

