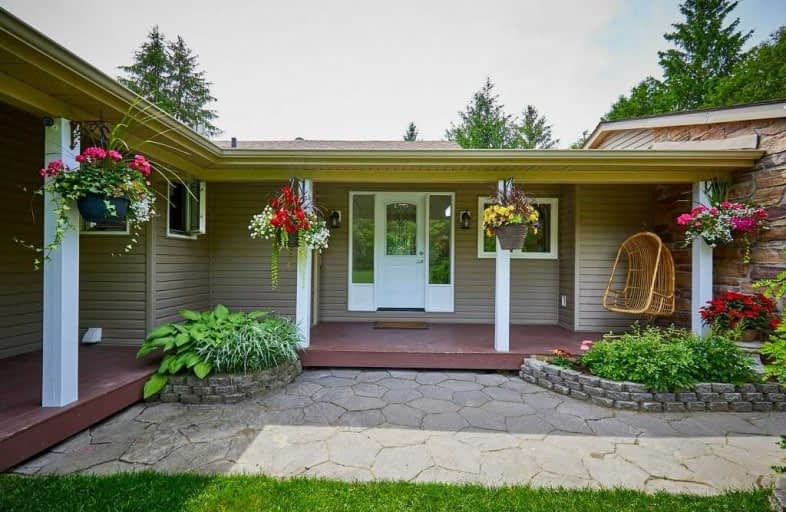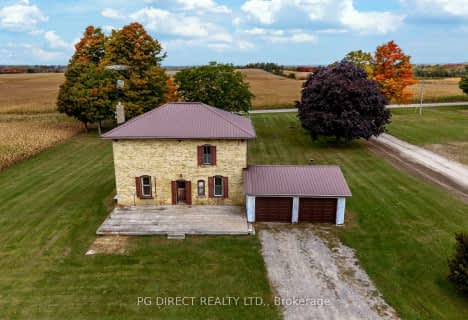Sold on Aug 21, 2019
Note: Property is not currently for sale or for rent.

-
Type: Detached
-
Style: Bungalow
-
Lot Size: 10.05 x 0 Acres
-
Age: No Data
-
Taxes: $6,086 per year
-
Days on Site: 56 Days
-
Added: Sep 07, 2019 (1 month on market)
-
Updated:
-
Last Checked: 1 month ago
-
MLS®#: E4499014
-
Listed By: Keller williams energy real estate, brokerage
Peace, Tranquility And Solitude.... Offered At The End Of A Road For Total Privacy! 10 Acres With A Hidden Jewel - A Custom Built Home With A Sunken Family Room, Fireplace And Walkout All Overlooked By The Island Kitchen With Granite, Custom Back-Splash And Tons Of Stainless.
Extras
The Focal Point Of The Main Floor Is A Newer Addition With Master Suite, Cathedral Ceilings, Garden Windows And A Spa Like En-Suite. The Lower Level Is Newly Finished With Bedroom, Extra Bath And A Family Room. Truly A Paradise.
Property Details
Facts for 18550 Nesbitt Line Road, Scugog
Status
Days on Market: 56
Last Status: Sold
Sold Date: Aug 21, 2019
Closed Date: Sep 17, 2019
Expiry Date: Oct 31, 2019
Sold Price: $760,000
Unavailable Date: Aug 21, 2019
Input Date: Jun 26, 2019
Property
Status: Sale
Property Type: Detached
Style: Bungalow
Area: Scugog
Community: Rural Scugog
Availability Date: 60 Days Or Tbd
Inside
Bedrooms: 3
Bedrooms Plus: 1
Bathrooms: 3
Kitchens: 1
Rooms: 6
Den/Family Room: No
Air Conditioning: Central Air
Fireplace: Yes
Washrooms: 3
Building
Basement: Finished
Basement 2: Full
Heat Type: Forced Air
Heat Source: Oil
Exterior: Stone
Exterior: Vinyl Siding
Water Supply: Well
Special Designation: Unknown
Parking
Driveway: Private
Garage Spaces: 2
Garage Type: Attached
Covered Parking Spaces: 20
Total Parking Spaces: 22
Fees
Tax Year: 2018
Tax Legal Description: Pt Lt 24 Con 9 Cartwright As In N44932 ; Scugog
Taxes: $6,086
Highlights
Feature: Rolling
Feature: Wooded/Treed
Land
Cross Street: Hwy 7A & Nesbitt Lin
Municipality District: Scugog
Fronting On: West
Pool: None
Sewer: Septic
Lot Frontage: 10.05 Acres
Acres: 10-24.99
Additional Media
- Virtual Tour: https://unbranded.youriguide.com/18550_nesbitt_line_rd_nestleton_station_on
Rooms
Room details for 18550 Nesbitt Line Road, Scugog
| Type | Dimensions | Description |
|---|---|---|
| Living Main | 4.46 x 5.37 | Cathedral Ceiling, Beamed, Hardwood Floor |
| Kitchen Main | 5.46 x 3.24 | Cathedral Ceiling, Hardwood Floor, Granite Counter |
| Dining Main | 6.50 x 3.76 | W/O To Deck, Hardwood Floor, Open Concept |
| Master Main | 6.20 x 5.79 | Cathedral Ceiling, W/O To Patio, Hardwood Floor |
| 2nd Br Main | 4.10 x 3.42 | W/O To Deck, Hardwood Floor, Large Closet |
| 3rd Br Main | 4.11 x 2.92 | W/O To Deck, Hardwood Floor, Closet |
| Rec Lower | 6.01 x 7.65 | Pot Lights, Laminate, Window |
| Rec Lower | 3.44 x 6.47 | Laminate, Window, 3 Pc Bath |
| 4th Br Lower | 3.91 x 3.19 | Laminate, Window |
| XXXXXXXX | XXX XX, XXXX |
XXXX XXX XXXX |
$XXX,XXX |
| XXX XX, XXXX |
XXXXXX XXX XXXX |
$XXX,XXX |
| XXXXXXXX XXXX | XXX XX, XXXX | $760,000 XXX XXXX |
| XXXXXXXX XXXXXX | XXX XX, XXXX | $775,000 XXX XXXX |

Grandview Public School
Elementary: PublicJack Callaghan Public School
Elementary: PublicDr George Hall Public School
Elementary: PublicCartwright Central Public School
Elementary: PublicSt. Dominic Catholic Elementary School
Elementary: CatholicLeslie Frost Public School
Elementary: PublicSt. Thomas Aquinas Catholic Secondary School
Secondary: CatholicLindsay Collegiate and Vocational Institute
Secondary: PublicSt. Stephen Catholic Secondary School
Secondary: CatholicI E Weldon Secondary School
Secondary: PublicPort Perry High School
Secondary: PublicMaxwell Heights Secondary School
Secondary: Public- 2 bath
- 3 bed
114 Fleetwood Road, Kawartha Lakes, Ontario • L0B 1K0 • Janetville



