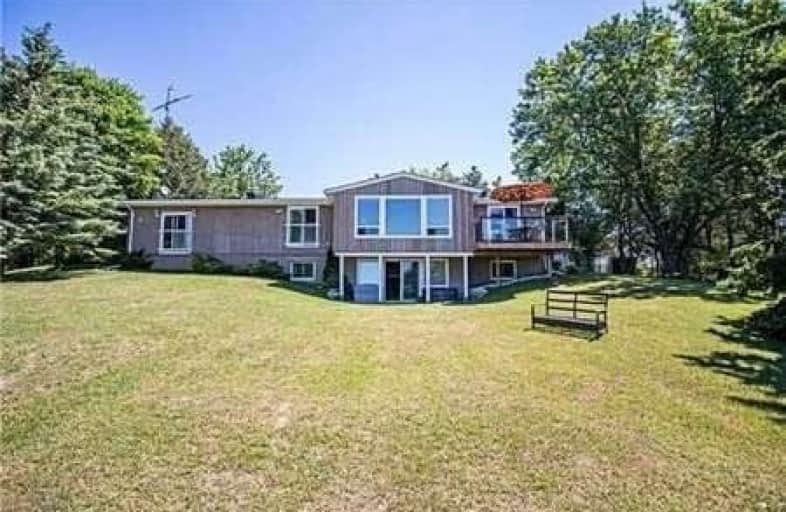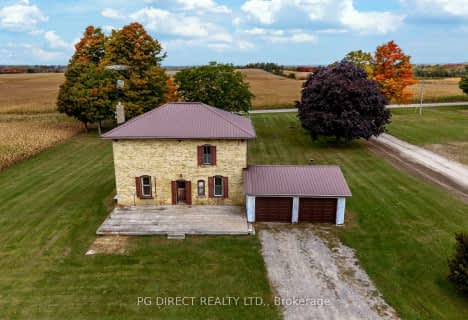Sold on Mar 21, 2019
Note: Property is not currently for sale or for rent.

-
Type: Detached
-
Style: Bungalow
-
Lot Size: 231 x 1896.7 Feet
-
Age: No Data
-
Taxes: $3,534 per year
-
Days on Site: 43 Days
-
Added: Feb 06, 2019 (1 month on market)
-
Updated:
-
Last Checked: 2 months ago
-
MLS®#: E4354022
-
Listed By: Re/max all-stars realty inc., brokerage
Spectacular Westerly Views And Sunsets From Wall To Wall Windows. Watch The Deer Graze From The Comfort Of Your Home. This 3Bdrm Ranch Bungalow Nestled On 10 Acres Is Very Unique W/Sunken Living Room W/Stone Fireplace. Fabulous Kitchen Perfect For Entertaining W/Centre Isl And Built In Appliance.Master Bdrm Sitting Room Could Easily Be Made Into 3rd Bdrm.Fully Finished Walkout Bsmt Another Wood Burning Fireplace.
Extras
Double Attached Garage And 3 Large Sheds Enclosed In Fenced Paddocks. Large Circular Driveway.
Property Details
Facts for 18700 Nesbitt Line Road, Scugog
Status
Days on Market: 43
Last Status: Sold
Sold Date: Mar 21, 2019
Closed Date: Apr 26, 2019
Expiry Date: Jun 30, 2019
Sold Price: $765,000
Unavailable Date: Mar 21, 2019
Input Date: Feb 06, 2019
Property
Status: Sale
Property Type: Detached
Style: Bungalow
Area: Scugog
Community: Rural Scugog
Availability Date: Tba
Inside
Bedrooms: 3
Bedrooms Plus: 2
Bathrooms: 2
Kitchens: 1
Rooms: 6
Den/Family Room: Yes
Air Conditioning: None
Fireplace: Yes
Washrooms: 2
Building
Basement: Fin W/O
Basement 2: Full
Heat Type: Forced Air
Heat Source: Propane
Exterior: Wood
Energy Certificate: N
Green Verification Status: N
Water Supply: Well
Special Designation: Unknown
Other Structures: Garden Shed
Other Structures: Paddocks
Parking
Driveway: Circular
Garage Spaces: 2
Garage Type: Detached
Covered Parking Spaces: 10
Fees
Tax Year: 2018
Tax Legal Description: Pt Lt 24 Con 9 Carwright As In D473970, Twp Of Sc
Taxes: $3,534
Highlights
Feature: Clear View
Feature: Rolling
Feature: Wooded/Treed
Land
Cross Street: Hwy 7A / Nesbitt Lin
Municipality District: Scugog
Fronting On: West
Pool: None
Sewer: Septic
Lot Depth: 1896.7 Feet
Lot Frontage: 231 Feet
Lot Irregularities: 10 Acres
Acres: 10-24.99
Farm: Hobby
Additional Media
- Virtual Tour: https://vimeo.com/user65917821/review/279405574/48b0299720
Rooms
Room details for 18700 Nesbitt Line Road, Scugog
| Type | Dimensions | Description |
|---|---|---|
| Kitchen Main | 3.52 x 6.25 | B/I Appliances, Bar Sink, O/Looks Garden |
| Dining Main | 4.02 x 4.75 | W/O To Sundeck, Cathedral Ceiling, Hardwood Floor |
| Living Main | 5.35 x 5.94 | Floor/Ceil Firepla, Cathedral Ceiling, O/Looks Backyard |
| Master Main | 3.07 x 4.44 | W/I Closet, O/Looks Garden, Combined W/Sitting |
| Sitting Main | 4.75 x 6.98 | Combined W/Master, O/Looks Garden |
| 2nd Br Main | 3.11 x 3.18 | Double Closet, O/Looks Garden |
| 3rd Br Lower | 3.14 x 3.84 | Combined W/Sitting, Above Grade Window, Broadloom |
| Sitting Lower | 3.04 x 3.11 | Above Grade Window, O/Looks Garden, Broadloom |
| 4th Br Lower | 3.04 x 3.14 | Broadloom, Above Grade Window |
| Family Lower | 3.54 x 6.30 | Floor/Ceil Firepla, W/O To Yard |
| Utility Lower | 3.11 x 3.18 | Combined W/Laundry |
| Utility Lower | 6.40 x 6.40 | Walk-Up |
| XXXXXXXX | XXX XX, XXXX |
XXXX XXX XXXX |
$XXX,XXX |
| XXX XX, XXXX |
XXXXXX XXX XXXX |
$XXX,XXX | |
| XXXXXXXX | XXX XX, XXXX |
XXXXXXX XXX XXXX |
|
| XXX XX, XXXX |
XXXXXX XXX XXXX |
$XXX,XXX |
| XXXXXXXX XXXX | XXX XX, XXXX | $765,000 XXX XXXX |
| XXXXXXXX XXXXXX | XXX XX, XXXX | $795,000 XXX XXXX |
| XXXXXXXX XXXXXXX | XXX XX, XXXX | XXX XXXX |
| XXXXXXXX XXXXXX | XXX XX, XXXX | $799,900 XXX XXXX |

Grandview Public School
Elementary: PublicJack Callaghan Public School
Elementary: PublicDr George Hall Public School
Elementary: PublicCartwright Central Public School
Elementary: PublicSt. Dominic Catholic Elementary School
Elementary: CatholicLeslie Frost Public School
Elementary: PublicSt. Thomas Aquinas Catholic Secondary School
Secondary: CatholicLindsay Collegiate and Vocational Institute
Secondary: PublicSt. Stephen Catholic Secondary School
Secondary: CatholicI E Weldon Secondary School
Secondary: PublicPort Perry High School
Secondary: PublicMaxwell Heights Secondary School
Secondary: Public- 2 bath
- 3 bed
114 Fleetwood Road, Kawartha Lakes, Ontario • L0B 1K0 • Janetville



