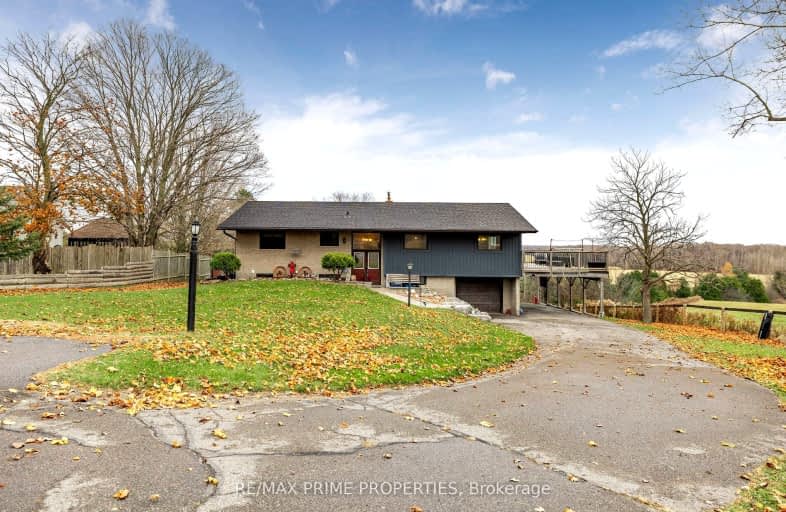Car-Dependent
- Almost all errands require a car.
12
/100
Somewhat Bikeable
- Almost all errands require a car.
9
/100

Good Shepherd Catholic School
Elementary: Catholic
5.05 km
Greenbank Public School
Elementary: Public
1.76 km
Prince Albert Public School
Elementary: Public
7.93 km
S A Cawker Public School
Elementary: Public
5.00 km
Joseph Gould Public School
Elementary: Public
8.89 km
R H Cornish Public School
Elementary: Public
6.23 km
ÉSC Saint-Charles-Garnier
Secondary: Catholic
24.92 km
Brock High School
Secondary: Public
23.20 km
Brooklin High School
Secondary: Public
19.59 km
Port Perry High School
Secondary: Public
6.13 km
Uxbridge Secondary School
Secondary: Public
8.96 km
Sinclair Secondary School
Secondary: Public
24.98 km
-
Palmer Park
Port Perry ON 6.61km -
Goreski Summer Resort
225 Platten Blvd, Port Perry ON L9L 1B4 8.09km -
Goreskis Trailer Park
8.37km
-
Scotiabank
1535 Hwy 7A, Port Perry ON L9L 1B5 6.17km -
TD Bank Financial Group
165 Queen St, Port Perry ON L9L 1B8 6.47km -
BMO Bank of Montreal
Port Perry Plaza, Port Perry ON L9L 1H7 6.52km



