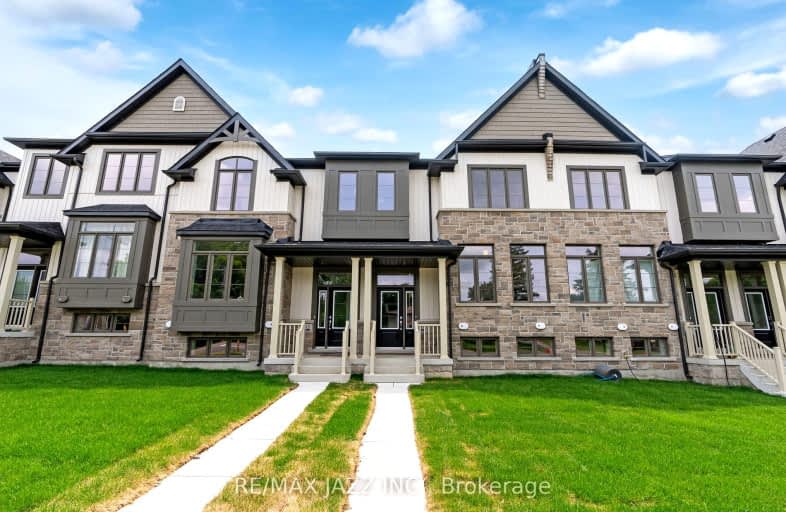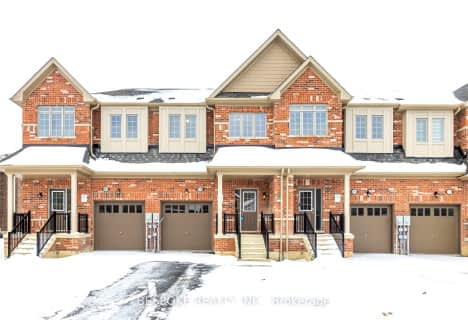
Somewhat Walkable
- Some errands can be accomplished on foot.
Somewhat Bikeable
- Most errands require a car.

Good Shepherd Catholic School
Elementary: CatholicGreenbank Public School
Elementary: PublicPrince Albert Public School
Elementary: PublicS A Cawker Public School
Elementary: PublicBrooklin Village Public School
Elementary: PublicR H Cornish Public School
Elementary: PublicÉSC Saint-Charles-Garnier
Secondary: CatholicBrooklin High School
Secondary: PublicPort Perry High School
Secondary: PublicUxbridge Secondary School
Secondary: PublicMaxwell Heights Secondary School
Secondary: PublicSinclair Secondary School
Secondary: Public-
Jester's Court Pub & Eatery
279 Queen Street, Port Perry, ON L9L 1B9 1.07km -
The Port Social
187 Queen Street, Port Perry, ON L9L 1B8 1.33km -
Horn Dawgs Tap & Grill
15930 Old Simcoe Road, Port Perry, ON L9L 0A2 1.38km
-
Nexus Coffee Company
263 Queen St, Port Perry, ON L9L 1B9 1.16km -
Mrs Fields Bake House Cafe
255 Queen St, Port Perry, ON L9L 1B9 1.17km -
Piano Cafe
217 Queen Street, Port Perry, ON L9L 1B9 1.25km
-
Zehrs
323 Toronto Street S, Uxbridge, ON L9P 1N2 14.18km -
IDA Windfields Pharmacy & Medical Centre
2620 Simcoe Street N, Unit 1, Oshawa, ON L1L 0R1 15.48km -
Shoppers Drug Mart
300 Taunton Road E, Oshawa, ON L1G 7T4 19.29km
-
Chalet Restaurant
693 Queen Street, Durham, ON L9L 1K6 0.25km -
Pink Slips Fast Food
1580 On 7A hwy, Port Perry, ON L9L 1B5 0.45km -
pink slips
1565 ON-7A, Port Perry, ON L9L 1B5 0.54km
-
Oshawa Centre
419 King Street West, Oshawa, ON L1J 2K5 23.77km -
Whitby Mall
1615 Dundas Street E, Whitby, ON L1N 7G3 23.92km -
East End Corners
12277 Main Street, Whitchurch-Stouffville, ON L4A 0Y1 25.73km
-
White Feather Country Store
15 Raglan Road East, Oshawa, ON L1H 0M9 9.18km -
Cracklin' Kettle Corn
Uxbridge, ON 13.18km -
Zehrs
323 Toronto Street S, Uxbridge, ON L9P 1N2 14.18km
-
The Beer Store
200 Ritson Road N, Oshawa, ON L1H 5J8 22.74km -
Liquor Control Board of Ontario
15 Thickson Road N, Whitby, ON L1N 8W7 23.54km -
LCBO
400 Gibb Street, Oshawa, ON L1J 0B2 24.22km
-
Limcan Certified Heating And Air Conditioning
105 Consumers Drive, Unit L, Whitby, ON L1N 1C4 25.6km -
TVS MECHANICAL
Toronto, ON M1H 3J7 42.1km -
Toronto Home Comfort
2300 Lawrence Avenue E, Unit 31, Toronto, ON M1P 2R2 46.54km
-
Roxy Theatres
46 Brock Street W, Uxbridge, ON L9P 1P3 13.32km -
Cineplex Odeon
1351 Grandview Street N, Oshawa, ON L1K 0G1 19.76km -
Regent Theatre
50 King Street E, Oshawa, ON L1H 1B3 23.39km
-
Scugog Memorial Public Library
231 Water Street, Port Perry, ON L9L 1A8 1.54km -
Uxbridge Public Library
9 Toronto Street S, Uxbridge, ON L9P 1P3 13.32km -
Pickering Public Library
Claremont Branch, 4941 Old Brock Road, Pickering, ON L1Y 1A6 19.72km
-
Lakeridge Health
1 Hospital Court, Oshawa, ON L1G 2B9 23.02km -
Ontario Shores Centre for Mental Health Sciences
700 Gordon Street, Whitby, ON L1N 5S9 27.69km -
Lakeridge Health Ajax Pickering Hospital
580 Harwood Avenue S, Ajax, ON L1S 2J4 29.3km
-
Palmer Park
Port Perry ON 1.47km -
Seven Mile Island
2790 Seven Mile Island Rd, Scugog ON 9.25km -
Elgin Park
180 Main St S, Uxbridge ON 12.96km
-
TD Bank Financial Group
165 Queen St, Port Perry ON L9L 1B8 1.4km -
TD Canada Trust Branch and ATM
165 Queen St, Port Perry ON L9L 1B8 1.39km -
TD Bank Financial Group
6875 Baldwin St N, Whitby ON L1M 1Y1 14.06km
- 3 bath
- 4 bed
- 1500 sqft
154 North Garden Boulevard, Scugog, Ontario • L9L 0E1 • Port Perry



