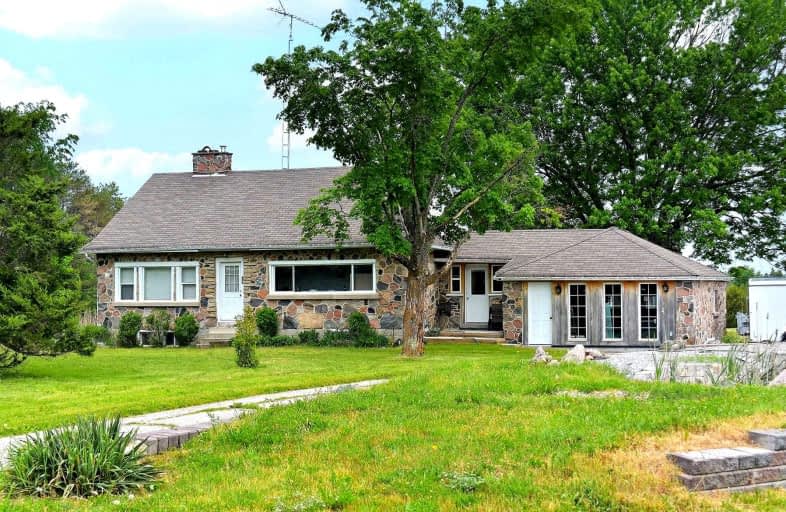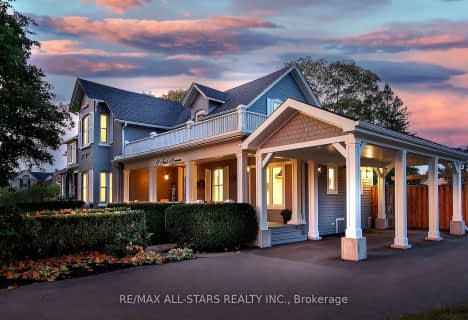Sold on Oct 29, 2021
Note: Property is not currently for sale or for rent.

-
Type: Detached
-
Style: Bungalow
-
Lot Size: 596.78 x 738.23 Feet
-
Age: 51-99 years
-
Taxes: $6,590 per year
-
Days on Site: 28 Days
-
Added: Oct 01, 2021 (4 weeks on market)
-
Updated:
-
Last Checked: 2 months ago
-
MLS®#: E5388809
-
Listed By: Engel & volkers york region, brokerage
The Possibilities Are Endless Here! Make It Your Dream Compound! Very Rare Opportunity To Own 3 Legal Residences (1 Waiting For Your Vision ,1 Requires Updating) A 3200 Sq Ft Workshop And 10 Acres. Enjoy The Spring Fed Pond With Floating Platform, The Decorative Fish Pond With Fountain, Circular Driveway, 2 Car Garage With 10Ft Doors And 14 Ft Ceilings And Only 3 Mins From Downtown Uxbridge For Shopping And Restaurants.
Extras
Perfect For Extended Families, Small Businesses, Renovators And Contractors. All Legal Outbuildings, 3 Separate Septic Beds, Includes All Appliances And Elf's. Being Sold As Is Condition. Quick Closing Available.
Property Details
Facts for 191/195 Hwy 47 E, Scugog
Status
Days on Market: 28
Last Status: Sold
Sold Date: Oct 29, 2021
Closed Date: Dec 15, 2021
Expiry Date: Feb 25, 2022
Sold Price: $2,000,000
Unavailable Date: Oct 29, 2021
Input Date: Oct 01, 2021
Property
Status: Sale
Property Type: Detached
Style: Bungalow
Age: 51-99
Area: Scugog
Community: Rural Scugog
Availability Date: 30 Days
Inside
Bedrooms: 2
Bedrooms Plus: 1
Bathrooms: 2
Kitchens: 1
Kitchens Plus: 1
Rooms: 8
Den/Family Room: Yes
Air Conditioning: Window Unit
Fireplace: Yes
Laundry Level: Main
Washrooms: 2
Utilities
Electricity: Yes
Gas: No
Cable: No
Telephone: Yes
Building
Basement: Full
Basement 2: Part Fin
Heat Type: Forced Air
Heat Source: Oil
Exterior: Stone
Exterior: Vinyl Siding
Water Supply Type: Drilled Well
Water Supply: Well
Special Designation: Unknown
Other Structures: Aux Residences
Other Structures: Workshop
Parking
Driveway: Circular
Garage Spaces: 2
Garage Type: Detached
Covered Parking Spaces: 25
Total Parking Spaces: 27
Fees
Tax Year: 2021
Tax Legal Description: Pt Lt2 Con 10 Reach Pt1 40R8407 Township Of Scugog
Taxes: $6,590
Highlights
Feature: Clear View
Feature: Hospital
Feature: Lake/Pond
Feature: Level
Feature: Place Of Worship
Land
Cross Street: Hwy 47/Lakeridge Rd
Municipality District: Scugog
Fronting On: North
Parcel Number: 268170041
Pool: None
Sewer: Septic
Lot Depth: 738.23 Feet
Lot Frontage: 596.78 Feet
Acres: 10-24.99
Zoning: Ag (H)
Additional Media
- Virtual Tour: https://gta360.com/20210607/index-mls
Rooms
Room details for 191/195 Hwy 47 E, Scugog
| Type | Dimensions | Description |
|---|---|---|
| Living Main | 3.35 x 4.26 | Fireplace, Laminate |
| Kitchen Main | 5.18 x 2.13 | Tile Floor |
| Breakfast Main | 3.04 x 1.82 | Picture Window |
| Pantry Main | 2.01 x 2.01 | |
| Br Main | 3.96 x 3.65 | Laminate, Closet |
| 2nd Br Main | 3.96 x 2.92 | Laminate, Closet |
| Laundry Main | 2.13 x 2.01 | |
| Mudroom Main | 7.01 x 3.04 | |
| Rec Main | 7.01 x 5.48 |
| XXXXXXXX | XXX XX, XXXX |
XXXX XXX XXXX |
$X,XXX,XXX |
| XXX XX, XXXX |
XXXXXX XXX XXXX |
$X,XXX,XXX | |
| XXXXXXXX | XXX XX, XXXX |
XXXXXXXX XXX XXXX |
|
| XXX XX, XXXX |
XXXXXX XXX XXXX |
$X,XXX,XXX |
| XXXXXXXX XXXX | XXX XX, XXXX | $2,000,000 XXX XXXX |
| XXXXXXXX XXXXXX | XXX XX, XXXX | $2,499,000 XXX XXXX |
| XXXXXXXX XXXXXXXX | XXX XX, XXXX | XXX XXXX |
| XXXXXXXX XXXXXX | XXX XX, XXXX | $2,600,000 XXX XXXX |

Good Shepherd Catholic School
Elementary: CatholicGreenbank Public School
Elementary: PublicSt Joseph Catholic School
Elementary: CatholicUxbridge Public School
Elementary: PublicQuaker Village Public School
Elementary: PublicJoseph Gould Public School
Elementary: PublicÉSC Pape-François
Secondary: CatholicBrock High School
Secondary: PublicBrooklin High School
Secondary: PublicPort Perry High School
Secondary: PublicUxbridge Secondary School
Secondary: PublicStouffville District Secondary School
Secondary: Public- 3 bath
- 4 bed
- 3000 sqft
19 First Avenue, Uxbridge, Ontario • L9P 1M4 • Uxbridge
- 4 bath
- 5 bed
- 3000 sqft
49 First Avenue, Uxbridge, Ontario • L9P 1J7 • Uxbridge




