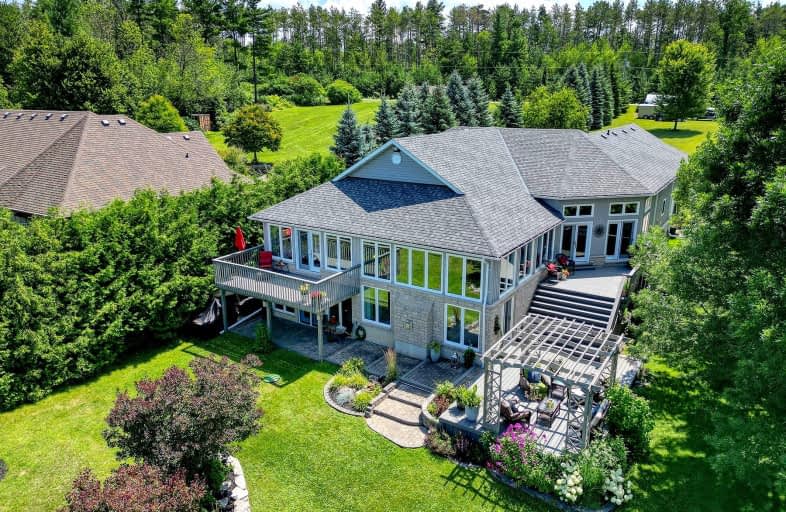Car-Dependent
- Almost all errands require a car.
Somewhat Bikeable
- Almost all errands require a car.

Grandview Public School
Elementary: PublicDr George Hall Public School
Elementary: PublicCartwright Central Public School
Elementary: PublicMariposa Elementary School
Elementary: PublicSt. Dominic Catholic Elementary School
Elementary: CatholicLeslie Frost Public School
Elementary: PublicSt. Thomas Aquinas Catholic Secondary School
Secondary: CatholicLindsay Collegiate and Vocational Institute
Secondary: PublicSt. Stephen Catholic Secondary School
Secondary: CatholicI E Weldon Secondary School
Secondary: PublicPort Perry High School
Secondary: PublicMaxwell Heights Secondary School
Secondary: Public-
Eldon Road Pub
412 Eldon Road, Little Britain, ON K0M 2C0 11.54km -
Castle John's Pub
11-1894 Scugog Street, Port Perry, ON L9L 1H7 16.04km -
The Pub
136 Water Street, Port Perry, ON L9L 16.07km
-
Mackey's Boathouse Café
215 Water Street, Port Perry, ON L9L 1C4 15.92km -
Tim Horton's
1889 Scugog Street, Port Perry, ON L9L 1H9 16.02km -
Pantry Shelf
172 Water Street, Port Perry, ON L9L 1C4 16.04km
-
GoodLife Fitness
1385 Harmony Road North, Oshawa, ON L1H 7K5 28.8km -
LA Fitness
1189 Ritson Road North, Ste 4a, Oshawa, ON L1G 8B9 29.96km -
Durham Ultimate Fitness Club
69 Taunton Road West, Oshawa, ON L1G 7B4 30.25km
-
Axis Pharmacy
189 Kent Street W, Lindsay, ON K9V 5G6 18km -
Millbrook Pharmacy
8 King E, Millbrook, ON L0A 1G0 27.31km -
IDA Windfields Pharmacy & Medical Centre
2620 Simcoe Street N, Unit 1, Oshawa, ON L1L 0R1 27.59km
-
Royal Garden Food Mart
4793 Regional Road 57, Lindsay, ON K9V 4R7 2.81km -
Janetville Cantina
293 Pigeon Creek Road, Kawartha Lakes, ON L0B 1K0 5.21km -
The Only One Fresh Cut Fries
2134 Ontario 35, Lindsay, ON K9V 4R4 18.07km
-
Lindsay Square Mall
401 Kent Street W, Lindsay, ON K9V 4Z1 17.33km -
Kawartha Lakes Centre
363 Kent Street W, Lindsay, ON K9V 2Z7 17.44km -
Brock's Department Store
168 Queen Street, Port Perry, ON L9L 1B8 16.06km
-
Loblaws
400 Kent Street W, Lindsay, ON K9V 6K3 17.33km -
Food Basics
363 Kent Street W, Lindsay, ON K9V 2Z7 17.42km -
Burns Bulk Food
118 Kent Street W, Lindsay, ON K9V 2Y4 18.14km
-
The Beer Store
200 Ritson Road N, Oshawa, ON L1H 5J8 32.79km -
LCBO
400 Gibb Street, Oshawa, ON L1J 0B2 35.01km -
Liquor Control Board of Ontario
74 Thickson Road S, Whitby, ON L1N 7T2 36.01km
-
Esso
Kawartha Lakes, ON 7.03km -
Oakwoods Auto Centre
605 Highway 7, Kawartha Lakes, ON K0M 2M0 17.82km -
Value Propane
54 Highway, Suite 12, Sunderland, ON L0C 1H0 23.62km
-
Century Theatre
141 Kent Street W, Lindsay, ON K9V 2Y5 18.1km -
Lindsay Drive In
229 Pigeon Lake Road, Lindsay, ON K9V 4R6 20.34km -
Cineplex Odeon
1351 Grandview Street N, Oshawa, ON L1K 0G1 28.5km
-
Scugog Memorial Public Library
231 Water Street, Port Perry, ON L9L 1A8 15.92km -
Uxbridge Public Library
9 Toronto Street S, Uxbridge, ON L9P 1P3 28.58km -
Clarington Public Library
2950 Courtice Road, Courtice, ON L1E 2H8 31.27km
-
Ross Memorial Hospital
10 Angeline Street N, Lindsay, ON K9V 4M8 17.76km -
Lakeridge Health
47 Liberty Street S, Bowmanville, ON L1C 2N4 32.95km -
IDA Windfields Pharmacy & Medical Centre
2620 Simcoe Street N, Unit 1, Oshawa, ON L1L 0R1 27.59km



