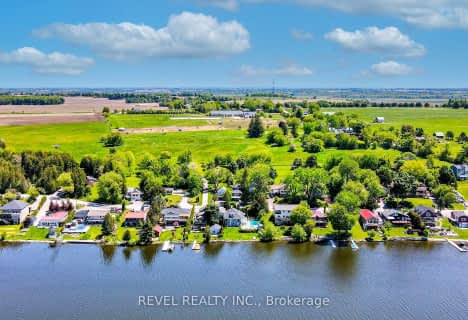Sold on Jan 23, 2017
Note: Property is not currently for sale or for rent.

-
Type: Detached
-
Style: Bungalow
-
Lot Size: 35 x 112 Feet
-
Age: No Data
-
Taxes: $4,200 per year
-
Days on Site: 55 Days
-
Added: Sep 07, 2019 (1 month on market)
-
Updated:
-
Last Checked: 2 months ago
-
MLS®#: E3664414
-
Listed By: Royal lepage frank real estate, brokerage
Stunning Sunset Views From This Beautifully Renovated Lakefront Home Less Than 5 Minutes From Port Perry! Custom Entry System, Maple Hardwood, Cathedral Ceiling, Fieldstone Fireplace, Walkouts To A Spacious Deck Or A Lower Level "Outdoor Family Room" & A Wall Of Glass At The Lakeside.
Extras
Incl: Hwt, Elec Light Fixtures, Tv Bracket, Fridge, Stove, Dishwasher, Washer & Dryer, Spare Hardwood & Tri. Excl: Wall Mounted Tv.
Property Details
Facts for 204 Portview Road, Scugog
Status
Days on Market: 55
Last Status: Sold
Sold Date: Jan 23, 2017
Closed Date: May 01, 2017
Expiry Date: Mar 31, 2017
Sold Price: $550,000
Unavailable Date: Jan 23, 2017
Input Date: Nov 29, 2016
Prior LSC: Listing with no contract changes
Property
Status: Sale
Property Type: Detached
Style: Bungalow
Area: Scugog
Community: Port Perry
Availability Date: Tba
Inside
Bedrooms: 1
Bedrooms Plus: 1
Bathrooms: 2
Kitchens: 1
Rooms: 4
Den/Family Room: Yes
Air Conditioning: None
Fireplace: Yes
Laundry Level: Lower
Central Vacuum: N
Washrooms: 2
Utilities
Electricity: Yes
Gas: No
Cable: Available
Telephone: Yes
Building
Basement: Fin W/O
Heat Type: Forced Air
Heat Source: Electric
Exterior: Concrete
Exterior: Stone
Water Supply: Well
Special Designation: Unknown
Parking
Driveway: Private
Garage Type: None
Covered Parking Spaces: 3
Fees
Tax Year: 2016
Tax Legal Description: Lot 14 Plan 235 Twp Of Scugog
Taxes: $4,200
Highlights
Feature: Waterfront
Land
Cross Street: Island Rd & Portview
Municipality District: Scugog
Fronting On: West
Pool: None
Sewer: Tank
Lot Depth: 112 Feet
Lot Frontage: 35 Feet
Waterfront: Direct
Additional Media
- Virtual Tour: https://youriguide.com/204_portview_rd_port_perry_on
Rooms
Room details for 204 Portview Road, Scugog
| Type | Dimensions | Description |
|---|---|---|
| Living Main | 4.02 x 7.09 | Fireplace, Cathedral Ceiling, Hardwood Floor |
| Kitchen Main | 2.77 x 4.37 | Hardwood Floor |
| Dining Main | 2.97 x 3.46 | Overlook Water, Hardwood Floor |
| Family Main | 2.77 x 4.86 | Hardwood Floor, W/O To Deck |
| Master Main | 3.34 x 3.89 | Overlook Water, Ensuite Bath, French Doors |
| 2nd Br Lower | 2.95 x 4.80 | Closet, Broadloom |
| Rec Lower | 3.96 x 7.31 | W/O To Patio, Broadloom, Irregular Rm |
| Laundry Lower | 1.95 x 2.19 | Ceramic Floor |
| Furnace Lower | - | Ceramic Floor |
| Sunroom Lower | 7.30 x 7.30 | Pot Lights |
| XXXXXXXX | XXX XX, XXXX |
XXXX XXX XXXX |
$XXX,XXX |
| XXX XX, XXXX |
XXXXXX XXX XXXX |
$XXX,XXX |
| XXXXXXXX XXXX | XXX XX, XXXX | $550,000 XXX XXXX |
| XXXXXXXX XXXXXX | XXX XX, XXXX | $569,000 XXX XXXX |

Good Shepherd Catholic School
Elementary: CatholicGreenbank Public School
Elementary: PublicPrince Albert Public School
Elementary: PublicCartwright Central Public School
Elementary: PublicS A Cawker Public School
Elementary: PublicR H Cornish Public School
Elementary: PublicÉSC Saint-Charles-Garnier
Secondary: CatholicBrooklin High School
Secondary: PublicPort Perry High School
Secondary: PublicUxbridge Secondary School
Secondary: PublicMaxwell Heights Secondary School
Secondary: PublicSinclair Secondary School
Secondary: Public- 1 bath
- 2 bed
227 Portview Road, Scugog, Ontario • L9L 1B4 • Rural Scugog

