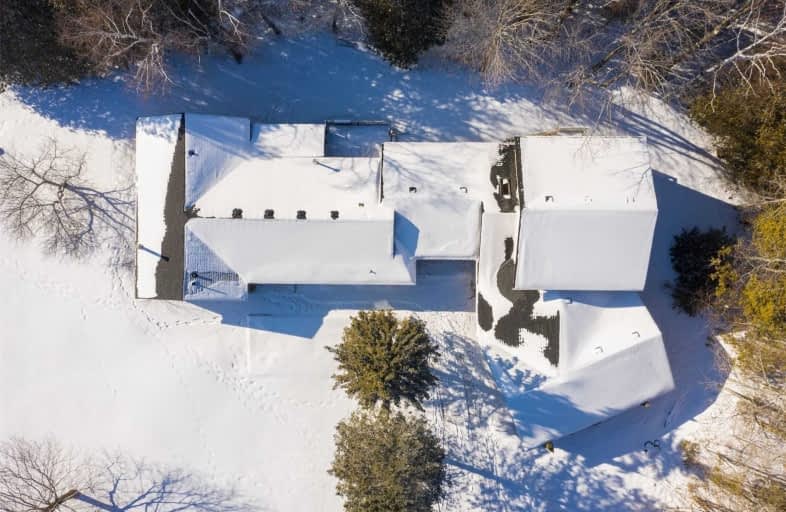Sold on Feb 21, 2021
Note: Property is not currently for sale or for rent.

-
Type: Detached
-
Style: Bungalow
-
Lot Size: 13.9 x 0 Acres
-
Age: No Data
-
Taxes: $8,753 per year
-
Days on Site: 3 Days
-
Added: Feb 18, 2021 (3 days on market)
-
Updated:
-
Last Checked: 2 months ago
-
MLS®#: E5119908
-
Listed By: The nook realty inc., brokerage
Absolutely Stunning, Rarely Offered 13.9 Acre Property With A Mix Of Forested Trails & A Big Beautiful Pond! Impressive Ranch-Style Bungalow W/Nearly 2000 Sqft Garage/Workshop/Loft Addition! 3+1 Bed/ 3 Baths Incl Full Primary Bed Ensuite. Amazing Wall-To-Wall Sliding Glass Drs Overlooking The Pond! W/O To Large Covered Deck.
Extras
Updated Kitchen W/Ss Appls & Walk-In Pantry Room! Walk-Out Bsmt W/Office, Bdrm, 3-Pc Bath. New Carpeting & Lighting! Roof 2018. Furnace/Hwt 2018. Such A Unique Property, Perfectly Private, Quiet Retreat- Only A 9 Minute Drive To Hwy 407
Property Details
Facts for 2180 Scugog Line 3, Scugog
Status
Days on Market: 3
Last Status: Sold
Sold Date: Feb 21, 2021
Closed Date: Apr 19, 2021
Expiry Date: May 18, 2021
Sold Price: $1,390,000
Unavailable Date: Feb 21, 2021
Input Date: Feb 18, 2021
Prior LSC: Listing with no contract changes
Property
Status: Sale
Property Type: Detached
Style: Bungalow
Area: Scugog
Community: Rural Scugog
Availability Date: Flexible
Inside
Bedrooms: 3
Bedrooms Plus: 1
Bathrooms: 3
Kitchens: 1
Rooms: 7
Den/Family Room: Yes
Air Conditioning: Central Air
Fireplace: Yes
Laundry Level: Main
Central Vacuum: Y
Washrooms: 3
Utilities
Electricity: Yes
Gas: No
Cable: No
Telephone: Yes
Building
Basement: Fin W/O
Basement 2: Finished
Heat Type: Forced Air
Heat Source: Propane
Exterior: Stucco/Plaster
Exterior: Vinyl Siding
Water Supply: Well
Special Designation: Unknown
Retirement: N
Parking
Driveway: Private
Garage Spaces: 2
Garage Type: Attached
Covered Parking Spaces: 4
Total Parking Spaces: 6
Fees
Tax Year: 2020
Tax Legal Description: Pt Lt 22, Con 2, Reach As In Co259106 ; Scugog
Taxes: $8,753
Land
Cross Street: Simcoe Street & Scug
Municipality District: Scugog
Fronting On: South
Pool: None
Sewer: Septic
Lot Frontage: 13.9 Acres
Acres: 10-24.99
Waterfront: None
Additional Media
- Virtual Tour: http://videotouronline.com/2180-scugog-line-3-port-perry
Rooms
Room details for 2180 Scugog Line 3, Scugog
| Type | Dimensions | Description |
|---|---|---|
| Kitchen Main | 3.78 x 5.55 | Eat-In Kitchen |
| Living Main | 3.87 x 9.64 | W/O To Deck, Fireplace, Combined W/Dining |
| Dining Main | 3.87 x 9.64 | W/O To Deck, Combined W/Living |
| Family Main | 6.06 x 5.79 | Picture Window, French Doors |
| Master Main | 3.58 x 4.94 | Double Closet, Ensuite Bath |
| 2nd Br Main | 3.05 x 4.26 | Double Closet |
| 3rd Br Main | 3.25 x 4.27 | Double Closet |
| 4th Br Bsmt | 3.24 x 7.53 | Ensuite Bath |
| Rec Bsmt | 5.36 x 11.38 | Walk-Out, Fireplace, Wet Bar |
| Office Bsmt | 2.78 x 3.30 | French Doors |
| Loft Upper | 6.53 x 8.01 | Walk-Out, Fireplace |
| Workshop Main | 5.87 x 5.75 |
| XXXXXXXX | XXX XX, XXXX |
XXXX XXX XXXX |
$X,XXX,XXX |
| XXX XX, XXXX |
XXXXXX XXX XXXX |
$X,XXX,XXX | |
| XXXXXXXX | XXX XX, XXXX |
XXXXXXXX XXX XXXX |
|
| XXX XX, XXXX |
XXXXXX XXX XXXX |
$XXX,XXX |
| XXXXXXXX XXXX | XXX XX, XXXX | $1,390,000 XXX XXXX |
| XXXXXXXX XXXXXX | XXX XX, XXXX | $1,299,900 XXX XXXX |
| XXXXXXXX XXXXXXXX | XXX XX, XXXX | XXX XXXX |
| XXXXXXXX XXXXXX | XXX XX, XXXX | $999,000 XXX XXXX |

Good Shepherd Catholic School
Elementary: CatholicPrince Albert Public School
Elementary: PublicCartwright Central Public School
Elementary: PublicS A Cawker Public School
Elementary: PublicBrooklin Village Public School
Elementary: PublicR H Cornish Public School
Elementary: PublicFather Donald MacLellan Catholic Sec Sch Catholic School
Secondary: CatholicBrooklin High School
Secondary: PublicMonsignor Paul Dwyer Catholic High School
Secondary: CatholicPort Perry High School
Secondary: PublicMaxwell Heights Secondary School
Secondary: PublicSinclair Secondary School
Secondary: Public

