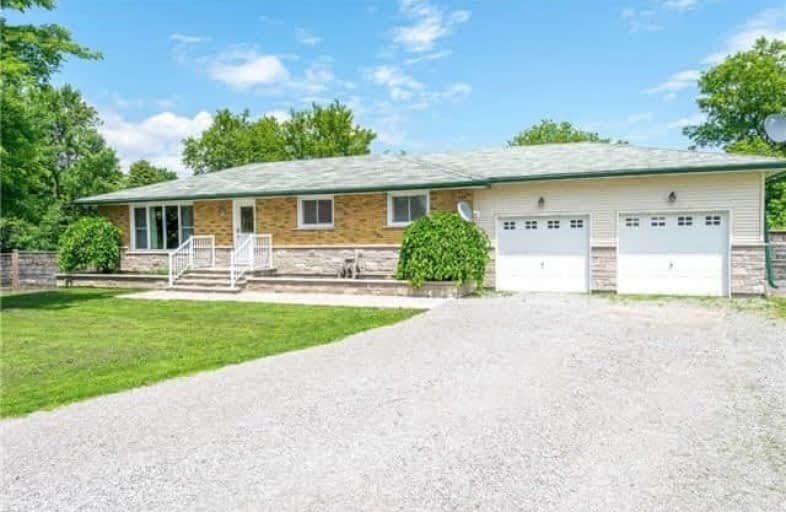Sold on Aug 20, 2017
Note: Property is not currently for sale or for rent.

-
Type: Detached
-
Style: Bungalow
-
Size: 1100 sqft
-
Lot Size: 112.74 x 0 Feet
-
Age: No Data
-
Taxes: $4,072 per year
-
Days on Site: 4 Days
-
Added: Sep 07, 2019 (4 days on market)
-
Updated:
-
Last Checked: 2 months ago
-
MLS®#: E3901007
-
Listed By: Royal lepage frank real estate, brokerage
Solid 3 Bedroom Bungalow With Numerous Features And Updates. New Custom Stone Work On Home Exterior, Walkway And Surrounding New Gas Fireplace With Custom Built Ins. Hardwood Floors And Crown Mouldings Throughout Main Floor. Basement Features A 4th Bedroom, Rec Room And High Ceilings. Purchase Includes 1/26th Interest In Shared Deeded Lake Access Parcel. Home Was Moved To Property And Placed On New Foundation In 2006.
Extras
Septic, Drilled Well,Gas Furnace, Ac, Windows, Roof, 2 Car Garage All Approx 2006. Incl: Fridge, Stove, B/I Dishwasher, Cvac, Water Softener, Iron/Sulpher Filter, Blinds.Excl: Washer, Dryer, Curtains And Hardware. Hot Water Tank Is Rental.
Property Details
Facts for 23 Scugog Point Crescent, Scugog
Status
Days on Market: 4
Last Status: Sold
Sold Date: Aug 20, 2017
Closed Date: Oct 19, 2017
Expiry Date: Oct 16, 2017
Sold Price: $510,000
Unavailable Date: Aug 20, 2017
Input Date: Aug 16, 2017
Property
Status: Sale
Property Type: Detached
Style: Bungalow
Size (sq ft): 1100
Area: Scugog
Community: Rural Scugog
Availability Date: Tba
Inside
Bedrooms: 3
Bedrooms Plus: 1
Bathrooms: 1
Kitchens: 1
Rooms: 6
Den/Family Room: No
Air Conditioning: Central Air
Fireplace: Yes
Laundry Level: Lower
Central Vacuum: Y
Washrooms: 1
Utilities
Electricity: Yes
Gas: Yes
Telephone: Yes
Building
Basement: Finished
Heat Type: Forced Air
Heat Source: Gas
Exterior: Brick
Water Supply Type: Drilled Well
Water Supply: Well
Special Designation: Unknown
Parking
Driveway: Private
Garage Spaces: 2
Garage Type: Attached
Covered Parking Spaces: 6
Total Parking Spaces: 8
Fees
Tax Year: 2017
Tax Legal Description: Pcl6-1 Sec 10M788;Lt6 Pl10M788;Nl6651 Scugog
Taxes: $4,072
Highlights
Feature: Fenced Yard
Feature: Grnbelt/Conserv
Feature: Lake Access
Feature: Level
Land
Cross Street: Reg Rd 57/Scugog Poi
Municipality District: Scugog
Fronting On: East
Pool: None
Sewer: Septic
Lot Frontage: 112.74 Feet
Lot Irregularities: Irregular-Drainage Ea
Water Body Name: Scugog
Water Body Type: Lake
Rooms
Room details for 23 Scugog Point Crescent, Scugog
| Type | Dimensions | Description |
|---|---|---|
| Kitchen Main | 3.39 x 3.89 | Hardwood Floor, Crown Moulding, W/O To Deck |
| Dining Main | 2.69 x 3.39 | Hardwood Floor, Crown Moulding, W/O To Deck |
| Living Main | 4.12 x 6.85 | Hardwood Floor, Crown Moulding, Gas Fireplace |
| Master Main | 3.31 x 3.42 | Hardwood Floor, Crown Moulding, Double Closet |
| 2nd Br Main | 3.04 x 3.31 | Hardwood Floor, Crown Moulding, Double Closet |
| 3rd Br Main | 2.64 x 3.04 | Hardwood Floor, Crown Moulding, Double Closet |
| 4th Br Lower | 2.91 x 3.97 | Window, Colonial Doors, Broadloom |
| Rec Lower | 7.25 x 10.54 | Window, L-Shaped Room, Broadloom |
| Utility Lower | 3.60 x 7.45 | Window, Combined W/Laundry, Concrete Floor |
| XXXXXXXX | XXX XX, XXXX |
XXXX XXX XXXX |
$XXX,XXX |
| XXX XX, XXXX |
XXXXXX XXX XXXX |
$XXX,XXX | |
| XXXXXXXX | XXX XX, XXXX |
XXXXXXX XXX XXXX |
|
| XXX XX, XXXX |
XXXXXX XXX XXXX |
$XXX,XXX |
| XXXXXXXX XXXX | XXX XX, XXXX | $510,000 XXX XXXX |
| XXXXXXXX XXXXXX | XXX XX, XXXX | $519,000 XXX XXXX |
| XXXXXXXX XXXXXXX | XXX XX, XXXX | XXX XXXX |
| XXXXXXXX XXXXXX | XXX XX, XXXX | $529,000 XXX XXXX |

Enniskillen Public School
Elementary: PublicGrandview Public School
Elementary: PublicDr George Hall Public School
Elementary: PublicCartwright Central Public School
Elementary: PublicMariposa Elementary School
Elementary: PublicSt. Dominic Catholic Elementary School
Elementary: CatholicSt. Thomas Aquinas Catholic Secondary School
Secondary: CatholicCourtice Secondary School
Secondary: PublicLindsay Collegiate and Vocational Institute
Secondary: PublicI E Weldon Secondary School
Secondary: PublicPort Perry High School
Secondary: PublicMaxwell Heights Secondary School
Secondary: Public

