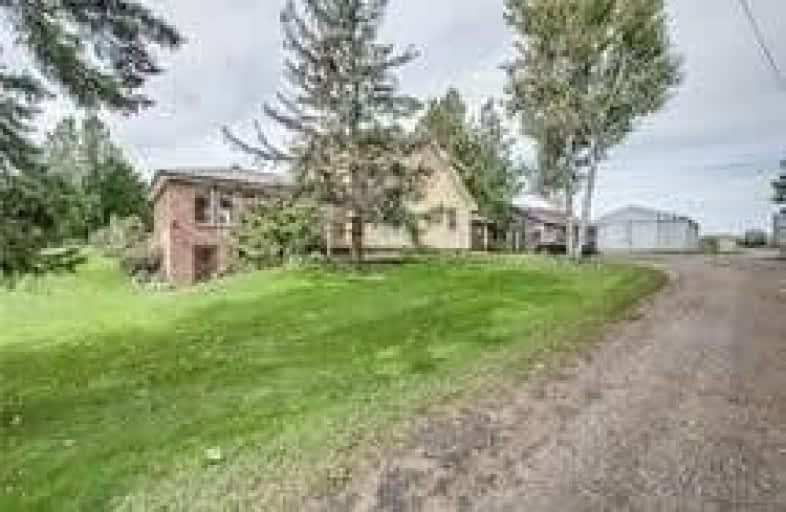Sold on Jun 01, 2020
Note: Property is not currently for sale or for rent.

-
Type: Farm
-
Style: 1 1/2 Storey
-
Lot Size: 226 x 0 Acres
-
Age: 100+ years
-
Taxes: $2,751 per year
-
Days on Site: 24 Days
-
Added: May 08, 2020 (3 weeks on market)
-
Updated:
-
Last Checked: 1 month ago
-
MLS®#: E4760380
-
Listed By: Royal lepage frank real estate, brokerage
Approximately 226 Acre Farm With 200 Acres Workable Land, Tile Drained Where Needed, Very Productive, Mostly Bondhead Loam, Mostly Class 1. Remaining Acreage Is Mixed Bush And Several Ponds. Good Century Home With Main Floor Family Room, Beautiful Views. Master Bedroom On Main Level. Direct Access To House From Garage. Inground Pool, Several Good Out Buildings, Including Newer Steel Clad Building Built In 2011-2012, High Open Span With Hydro.
Extras
Large Quanset For Storage, 2 Steel Grain Bins, Older Steel Clad Storage Shed, And Wood Drive Shed.Concrete Silo Primarily Used For Internet Tower. Land Is Tile Drained Where Needed. Crop Yields Available Upon Request. Appliances Included.
Property Details
Facts for 2225 Scugog Line 3, Scugog
Status
Days on Market: 24
Last Status: Sold
Sold Date: Jun 01, 2020
Closed Date: Jan 20, 2021
Expiry Date: Mar 09, 2021
Sold Price: $2,500,000
Unavailable Date: Jun 01, 2020
Input Date: May 13, 2020
Prior LSC: Listing with no contract changes
Property
Status: Sale
Property Type: Farm
Style: 1 1/2 Storey
Age: 100+
Area: Scugog
Community: Rural Scugog
Availability Date: Immediate
Inside
Bedrooms: 4
Bathrooms: 2
Kitchens: 1
Rooms: 9
Den/Family Room: Yes
Air Conditioning: None
Fireplace: No
Laundry Level: Lower
Central Vacuum: N
Washrooms: 2
Utilities
Electricity: Yes
Gas: No
Cable: No
Telephone: Yes
Building
Basement: Full
Basement 2: Part Fin
Heat Type: Forced Air
Heat Source: Oil
Exterior: Alum Siding
Exterior: Brick
Elevator: N
UFFI: No
Water Supply Type: Dug Well
Water Supply: Well
Special Designation: Unknown
Other Structures: Barn
Other Structures: Drive Shed
Parking
Driveway: Private
Garage Spaces: 1
Garage Type: Attached
Covered Parking Spaces: 20
Total Parking Spaces: 21
Fees
Tax Year: 2019
Tax Legal Description: Part Lot 23 Con 3 Twp Of Scugog Formerly ***
Taxes: $2,751
Highlights
Feature: Lake/Pond
Feature: Rolling
Land
Cross Street: Simcoe St & Scugog L
Municipality District: Scugog
Fronting On: North
Pool: Inground
Sewer: Septic
Lot Frontage: 226 Acres
Acres: 100+
Farm: Mixed Use
Waterfront: None
Rooms
Room details for 2225 Scugog Line 3, Scugog
| Type | Dimensions | Description |
|---|---|---|
| Kitchen Main | 2.97 x 4.42 | Eat-In Kitchen |
| Living Main | 3.60 x 8.29 | Hardwood Floor, Combined W/Dining |
| Dining Main | 3.60 x 8.29 | Hardwood Floor, Combined W/Living |
| Family Main | 3.58 x 5.61 | Walk-Out |
| Master Main | 3.08 x 3.89 | Hardwood Floor |
| Br Upper | 3.43 x 3.90 | Hardwood Floor |
| Br Upper | 2.97 x 3.89 | Hardwood Floor |
| Br Upper | 2.59 x 3.93 | Hardwood Floor |
| XXXXXXXX | XXX XX, XXXX |
XXXX XXX XXXX |
$X,XXX,XXX |
| XXX XX, XXXX |
XXXXXX XXX XXXX |
$X,XXX,XXX | |
| XXXXXXXX | XXX XX, XXXX |
XXXXXXXX XXX XXXX |
|
| XXX XX, XXXX |
XXXXXX XXX XXXX |
$X,XXX,XXX |
| XXXXXXXX XXXX | XXX XX, XXXX | $2,500,000 XXX XXXX |
| XXXXXXXX XXXXXX | XXX XX, XXXX | $2,799,000 XXX XXXX |
| XXXXXXXX XXXXXXXX | XXX XX, XXXX | XXX XXXX |
| XXXXXXXX XXXXXX | XXX XX, XXXX | $2,995,000 XXX XXXX |

Good Shepherd Catholic School
Elementary: CatholicPrince Albert Public School
Elementary: PublicCartwright Central Public School
Elementary: PublicS A Cawker Public School
Elementary: PublicBrooklin Village Public School
Elementary: PublicR H Cornish Public School
Elementary: PublicFather Donald MacLellan Catholic Sec Sch Catholic School
Secondary: CatholicBrooklin High School
Secondary: PublicMonsignor Paul Dwyer Catholic High School
Secondary: CatholicPort Perry High School
Secondary: PublicMaxwell Heights Secondary School
Secondary: PublicSinclair Secondary School
Secondary: Public

