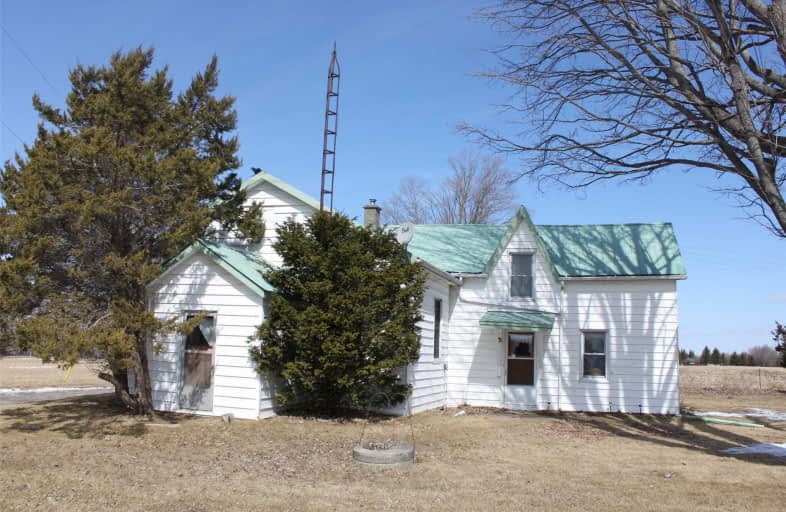Sold on Apr 18, 2019
Note: Property is not currently for sale or for rent.

-
Type: Detached
-
Style: 1 1/2 Storey
-
Lot Size: 94.86 x 127.5 Feet
-
Age: 100+ years
-
Taxes: $3,271 per year
-
Days on Site: 15 Days
-
Added: Sep 07, 2019 (2 weeks on market)
-
Updated:
-
Last Checked: 2 months ago
-
MLS®#: E4404696
-
Listed By: Sutton group lifestyle real estate ltd., brokerage
Modest 3 Bedroom Century Home, Overlooking Rolling Country Side Of The Oak Ridge Morraine. 26 'X 34' Carriage House. 60 Amp Electrical Service. Great Commutable Location, Just 15 Minute Drive To Oshawa! 10 Minutes To Hwy 407. Seller Will Provide New Survey For Closing.
Extras
Rental Propane Tank $68/Yr, Rental Electric Water Heater $134. / Yr ($11.17/ Month).
Property Details
Facts for 2235 Shirley Road, Scugog
Status
Days on Market: 15
Last Status: Sold
Sold Date: Apr 18, 2019
Closed Date: May 03, 2019
Expiry Date: Jun 30, 2019
Sold Price: $322,500
Unavailable Date: Apr 13, 2019
Input Date: Apr 04, 2019
Prior LSC: Sold
Property
Status: Sale
Property Type: Detached
Style: 1 1/2 Storey
Age: 100+
Area: Scugog
Community: Rural Scugog
Availability Date: 15 Days/Tba
Assessment Amount: $300,750
Assessment Year: 2019
Inside
Bedrooms: 2
Bedrooms Plus: 1
Bathrooms: 1
Kitchens: 1
Rooms: 6
Den/Family Room: No
Air Conditioning: None
Fireplace: Yes
Central Vacuum: N
Washrooms: 1
Utilities
Electricity: Yes
Gas: No
Cable: No
Telephone: Yes
Building
Basement: Crawl Space
Basement 2: Part Bsmt
Heat Type: Forced Air
Heat Source: Oil
Exterior: Alum Siding
Exterior: Vinyl Siding
Water Supply Type: Dug Well
Water Supply: Well
Special Designation: Unknown
Parking
Driveway: Pvt Double
Garage Spaces: 2
Garage Type: Detached
Covered Parking Spaces: 8
Total Parking Spaces: 10
Fees
Tax Year: 2018
Tax Legal Description: Pt L23, Con 2 (Geographic Twp Of Reach) *
Taxes: $3,271
Land
Cross Street: Shirley Rd, East Of
Municipality District: Scugog
Fronting On: North
Parcel Number: 267650035
Pool: None
Sewer: Septic
Lot Depth: 127.5 Feet
Lot Frontage: 94.86 Feet
Acres: < .50
Rooms
Room details for 2235 Shirley Road, Scugog
| Type | Dimensions | Description |
|---|---|---|
| Kitchen Ground | 4.89 x 4.67 | Eat-In Kitchen, South View, East View |
| Living Ground | 5.25 x 4.13 | East View, South View |
| Den Ground | 3.12 x 2.68 | Gas Fireplace |
| Master Ground | 4.36 x 2.89 | W/I Closet, South View, West View |
| 2nd Br Ground | 3.31 x 3.04 | |
| Utility Ground | 3.31 x 1.92 | West View |
| 3rd Br 2nd | 5.90 x 4.66 |
| XXXXXXXX | XXX XX, XXXX |
XXXX XXX XXXX |
$XXX,XXX |
| XXX XX, XXXX |
XXXXXX XXX XXXX |
$XXX,XXX |
| XXXXXXXX XXXX | XXX XX, XXXX | $322,500 XXX XXXX |
| XXXXXXXX XXXXXX | XXX XX, XXXX | $319,900 XXX XXXX |

Unnamed Windfields Farm Public School
Elementary: PublicGood Shepherd Catholic School
Elementary: CatholicPrince Albert Public School
Elementary: PublicCartwright Central Public School
Elementary: PublicS A Cawker Public School
Elementary: PublicR H Cornish Public School
Elementary: PublicFather Donald MacLellan Catholic Sec Sch Catholic School
Secondary: CatholicBrooklin High School
Secondary: PublicMonsignor Paul Dwyer Catholic High School
Secondary: CatholicPort Perry High School
Secondary: PublicMaxwell Heights Secondary School
Secondary: PublicSinclair Secondary School
Secondary: Public

