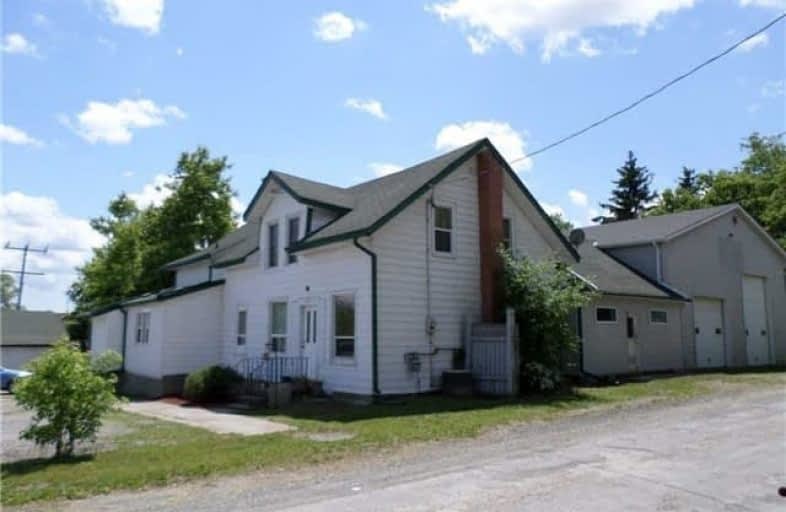Sold on Oct 16, 2018
Note: Property is not currently for sale or for rent.

-
Type: Detached
-
Style: 2-Storey
-
Lot Size: 139.35 x 165 Feet
-
Age: No Data
-
Taxes: $6,445 per year
-
Days on Site: 35 Days
-
Added: Sep 07, 2019 (1 month on market)
-
Updated:
-
Last Checked: 2 months ago
-
MLS®#: E4243376
-
Listed By: Century 21 wenda allen realty, brokerage
Great Investment Opportunity Or Live & Work Here!!! Full C1 Zoning! 40X60 Heated 2 Bay Shop W/ Mezzanine - Was Rented $3000/Mth Now Vacant! Well Kept 2 Bedroom Home - Rented $1300/Mth! Plus 1 Bedroom Apartment - Rented $600/Mth! Zoning Allows For Car Repair, Convenience Store, Bank, Restaurant, Day Nursery, Etc.! 10 Car Parking & Det. 2 Car Garage 20X20! Prime Hwy 12 Exposure! Tenants Co-Operative Willing To Vacate! Thousands In Upgrades & Shows Very Well!!
Extras
Elf's, Gb&E, 3 Fridges, 2 Stoves, Washer & Dryer, Dishwasher, Central Air, All Window Coverings, New Gb&E In Shop & Air Compressor Included! Property Is On Well & Septic! Survey Is Available!
Property Details
Facts for 22990 Ontario 12, Scugog
Status
Days on Market: 35
Last Status: Sold
Sold Date: Oct 16, 2018
Closed Date: Nov 16, 2018
Expiry Date: Nov 30, 2018
Sold Price: $560,000
Unavailable Date: Oct 16, 2018
Input Date: Sep 11, 2018
Property
Status: Sale
Property Type: Detached
Style: 2-Storey
Area: Scugog
Community: Rural Scugog
Availability Date: 60 Days/Tba
Inside
Bedrooms: 3
Bedrooms Plus: 1
Bathrooms: 4
Kitchens: 1
Kitchens Plus: 1
Rooms: 10
Den/Family Room: Yes
Air Conditioning: Central Air
Fireplace: No
Laundry Level: Upper
Central Vacuum: N
Washrooms: 4
Utilities
Electricity: Yes
Gas: Yes
Cable: No
Telephone: Yes
Building
Basement: Part Bsmt
Basement 2: Unfinished
Heat Type: Forced Air
Heat Source: Gas
Exterior: Alum Siding
Exterior: Vinyl Siding
Water Supply Type: Dug Well
Water Supply: Well
Special Designation: Unknown
Other Structures: Workshop
Parking
Driveway: Private
Garage Spaces: 2
Garage Type: Detached
Covered Parking Spaces: 10
Total Parking Spaces: 10
Fees
Tax Year: 2018
Tax Legal Description: Pt Lt 1,Pl88 And Pt Rdal Btn Lts 12&13,Con 13,
Taxes: $6,445
Land
Cross Street: Hwy 12/7 And Saintfi
Municipality District: Scugog
Fronting On: West
Parcel Number: 268150052
Pool: None
Sewer: Septic
Lot Depth: 165 Feet
Lot Frontage: 139.35 Feet
Zoning: C1 - Commercial
Rooms
Room details for 22990 Ontario 12, Scugog
| Type | Dimensions | Description |
|---|---|---|
| Kitchen Main | 4.77 x 3.58 | W/O To Deck, B/I Dishwasher, Eat-In Kitchen |
| Dining Main | 2.97 x 6.71 | Parquet Floor |
| Living Main | 5.56 x 4.88 | Parquet Floor |
| Master 2nd | 3.63 x 4.36 | Double Closet |
| 2nd Br 2nd | 4.73 x 2.74 | Broadloom, Closet |
| 3rd Br 2nd | 3.65 x 3.63 | Closet |
| Family 2nd | 3.64 x 4.73 | Broadloom |
| Office Main | 3.77 x 3.27 | 2 Pc Bath, Separate Rm |
| Kitchen Main | 4.73 x 3.64 | Combined W/Living |
| Living Main | 2.17 x 4.43 | Combined W/Kitchen |
| Br Main | 2.77 x 2.73 | Combined W/Living |
| XXXXXXXX | XXX XX, XXXX |
XXXX XXX XXXX |
$XXX,XXX |
| XXX XX, XXXX |
XXXXXX XXX XXXX |
$XXX,XXX | |
| XXXXXXXX | XXX XX, XXXX |
XXXXXXX XXX XXXX |
|
| XXX XX, XXXX |
XXXXXX XXX XXXX |
$XXX,XXX |
| XXXXXXXX XXXX | XXX XX, XXXX | $560,000 XXX XXXX |
| XXXXXXXX XXXXXX | XXX XX, XXXX | $599,900 XXX XXXX |
| XXXXXXXX XXXXXXX | XXX XX, XXXX | XXX XXXX |
| XXXXXXXX XXXXXX | XXX XX, XXXX | $629,000 XXX XXXX |

Good Shepherd Catholic School
Elementary: CatholicGreenbank Public School
Elementary: PublicSunderland Public School
Elementary: PublicS A Cawker Public School
Elementary: PublicJoseph Gould Public School
Elementary: PublicR H Cornish Public School
Elementary: PublicÉSC Saint-Charles-Garnier
Secondary: CatholicBrock High School
Secondary: PublicBrooklin High School
Secondary: PublicPort Perry High School
Secondary: PublicUxbridge Secondary School
Secondary: PublicSinclair Secondary School
Secondary: Public

