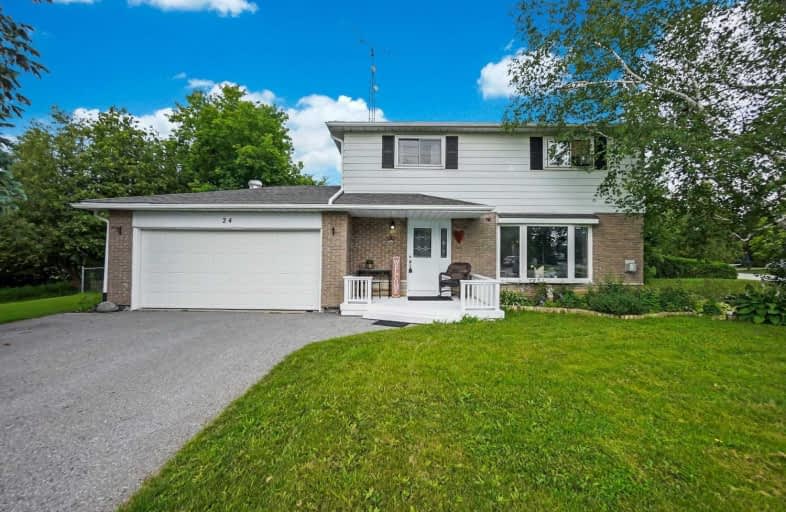Sold on Jul 28, 2021
Note: Property is not currently for sale or for rent.

-
Type: Detached
-
Style: 2-Storey
-
Lot Size: 71.3 x 0 Feet
-
Age: No Data
-
Taxes: $3,198 per year
-
Days on Site: 6 Days
-
Added: Jul 22, 2021 (6 days on market)
-
Updated:
-
Last Checked: 2 months ago
-
MLS®#: E5316939
-
Listed By: Keller williams energy real estate, brokerage
Look No Further! Welcome To Your New Lifestyle! Country Setting Close To The City. Blackstock Is A Gem! 15Mins To 407! Quiet Neighbourhood On Sought After Street. Property Is Large And Fully Fenced In. Have A Cup Of Coffee On The Deck And Listen To The Birds! 4Bedrooms Allows Room For The Whole Family Including An Open Concept Basement. Main Level Is Bright And Sunny With Large Eat In Kitchen That Faces Backyard. Livingroom W Large Bay Window.*
Extras
Gas Fireplace Keeps Costs Down. 1.5Car Garage For Your Toys! Steps To Park For Kids! *See Vt* All Appliances Included, Electrical Light Fixtures And All Window Coverings. Roof Shingles (2018). Hwt Owned (2013). Offers Accepted Anytime.
Property Details
Facts for 24 Crestview Avenue, Scugog
Status
Days on Market: 6
Last Status: Sold
Sold Date: Jul 28, 2021
Closed Date: Sep 29, 2021
Expiry Date: Nov 22, 2021
Sold Price: $700,000
Unavailable Date: Jul 28, 2021
Input Date: Jul 22, 2021
Prior LSC: Sold
Property
Status: Sale
Property Type: Detached
Style: 2-Storey
Area: Scugog
Community: Blackstock
Availability Date: Flexible
Inside
Bedrooms: 4
Bathrooms: 2
Kitchens: 1
Rooms: 6
Den/Family Room: Yes
Air Conditioning: Wall Unit
Fireplace: Yes
Washrooms: 2
Building
Basement: Finished
Heat Type: Baseboard
Heat Source: Electric
Exterior: Brick
Exterior: Vinyl Siding
Water Supply: Municipal
Special Designation: Unknown
Other Structures: Garden Shed
Parking
Driveway: Pvt Double
Garage Spaces: 2
Garage Type: Attached
Covered Parking Spaces: 4
Total Parking Spaces: 5
Fees
Tax Year: 2021
Tax Legal Description: Lt 59 Pl N699 ; Scugog
Taxes: $3,198
Highlights
Feature: Fenced Yard
Feature: Grnbelt/Conserv
Feature: Lake/Pond
Feature: Marina
Feature: Park
Feature: School
Land
Cross Street: Crestview Ave And Su
Municipality District: Scugog
Fronting On: North
Parcel Number: 267610033
Pool: None
Sewer: Septic
Lot Frontage: 71.3 Feet
Lot Irregularities: Irregular Shaped Lot
Additional Media
- Virtual Tour: http://caliramedia.com/24-crestview-ave/
Rooms
Room details for 24 Crestview Avenue, Scugog
| Type | Dimensions | Description |
|---|---|---|
| Living Main | 3.40 x 5.60 | Laminate, Bay Window, Gas Fireplace |
| Dining Main | 3.30 x 2.30 | Window, Combined W/Kitchen, Laminate |
| Kitchen Main | 3.30 x 4.30 | Eat-In Kitchen, Laminate, O/Looks Backyard |
| Mudroom Main | 1.90 x 2.30 | Window, Access To Garage, W/O To Yard |
| Master Upper | 4.30 x 3.40 | Double Closet, Window, Laminate |
| 2nd Br Upper | 3.10 x 3.40 | Laminate, Closet, Window |
| 3rd Br Upper | 3.00 x 2.90 | O/Looks Backyard, Broadloom, Closet |
| 4th Br Upper | 3.00 x 3.10 | Closet, O/Looks Backyard, Broadloom |
| Rec Bsmt | 6.70 x 4.90 | Laminate, Open Concept |
| Laundry Bsmt | 3.20 x 2.50 | Laminate, Closet |
| XXXXXXXX | XXX XX, XXXX |
XXXX XXX XXXX |
$XXX,XXX |
| XXX XX, XXXX |
XXXXXX XXX XXXX |
$XXX,XXX | |
| XXXXXXXX | XXX XX, XXXX |
XXXXXXX XXX XXXX |
|
| XXX XX, XXXX |
XXXXXX XXX XXXX |
$XXX,XXX |
| XXXXXXXX XXXX | XXX XX, XXXX | $700,000 XXX XXXX |
| XXXXXXXX XXXXXX | XXX XX, XXXX | $715,000 XXX XXXX |
| XXXXXXXX XXXXXXX | XXX XX, XXXX | XXX XXXX |
| XXXXXXXX XXXXXX | XXX XX, XXXX | $620,000 XXX XXXX |

Good Shepherd Catholic School
Elementary: CatholicEnniskillen Public School
Elementary: PublicPrince Albert Public School
Elementary: PublicCartwright Central Public School
Elementary: PublicS A Cawker Public School
Elementary: PublicR H Cornish Public School
Elementary: PublicCourtice Secondary School
Secondary: PublicBrooklin High School
Secondary: PublicEastdale Collegiate and Vocational Institute
Secondary: PublicPort Perry High School
Secondary: PublicO'Neill Collegiate and Vocational Institute
Secondary: PublicMaxwell Heights Secondary School
Secondary: Public

