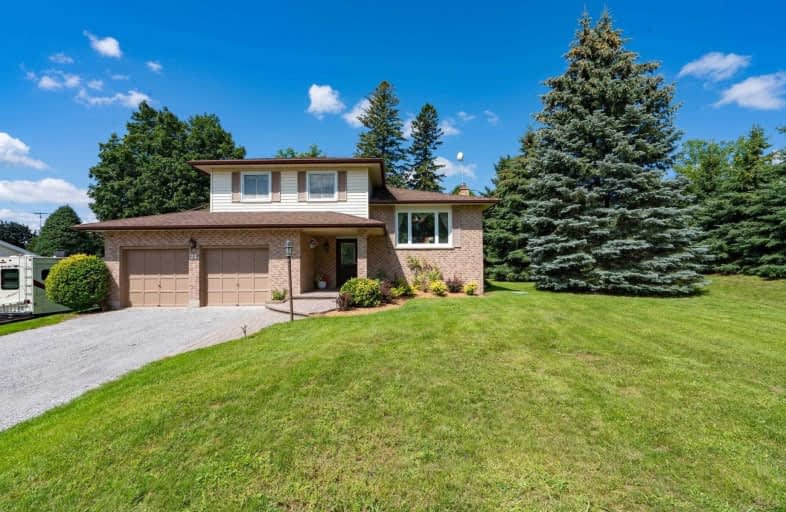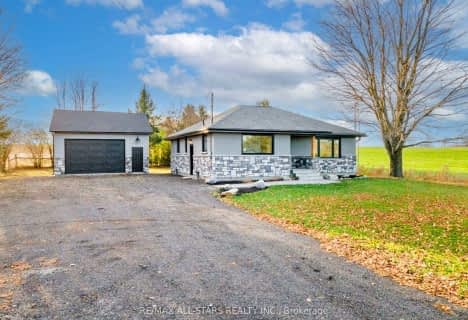Sold on Aug 17, 2021
Note: Property is not currently for sale or for rent.

-
Type: Detached
-
Style: Sidesplit 4
-
Lot Size: 100 x 181.67 Feet
-
Age: 16-30 years
-
Taxes: $4,213 per year
-
Days on Site: 12 Days
-
Added: Aug 05, 2021 (1 week on market)
-
Updated:
-
Last Checked: 2 months ago
-
MLS®#: E5329546
-
Listed By: Comflex realty inc., brokerage
Spectacular!!! Rare!! Beautiful Open Concept 4 Level Sidesplit! Private Mature Approx. 1/3 Acre Lot, Beside Ianson Park! Spacious Eat-In Kit. With W/O To Deck Adjoining Open, Large Formal Dining Area Overlooking Very Large Inviting Family Room, Great For Entertaining! Large Bright Quality Constructed Home Office/Sunroom Addition With Corner Gas F/P And All New Windows 2021 With W/O To Deck & Yard. Nice Size Mstr. Bdrm With Dbl.Closets And Laminate Flooring.
Extras
+2 Additional Good Size Bdrms. Large Brite Nicely Fin. Rec Room With Gas Fireplace. Heated Gar/Shop! Fantastic Location, 9 Mins. To Uxbridge, 10 Mins. To Port Perry, 21 Mins. To 407, 30 Mins. To Whitby Go! School Within Walking Distance
Property Details
Facts for 24 Ianson Drive, Scugog
Status
Days on Market: 12
Last Status: Sold
Sold Date: Aug 17, 2021
Closed Date: Sep 24, 2021
Expiry Date: Oct 30, 2021
Sold Price: $874,500
Unavailable Date: Aug 17, 2021
Input Date: Aug 05, 2021
Prior LSC: Sold
Property
Status: Sale
Property Type: Detached
Style: Sidesplit 4
Age: 16-30
Area: Scugog
Community: Rural Scugog
Availability Date: Tba
Inside
Bedrooms: 3
Bathrooms: 2
Kitchens: 1
Rooms: 10
Den/Family Room: Yes
Air Conditioning: Central Air
Fireplace: Yes
Laundry Level: Main
Central Vacuum: Y
Washrooms: 2
Utilities
Electricity: Yes
Gas: Yes
Cable: No
Telephone: Yes
Building
Basement: Finished
Heat Type: Forced Air
Heat Source: Gas
Exterior: Brick
Exterior: Vinyl Siding
Water Supply Type: Comm Well
Water Supply: Municipal
Special Designation: Unknown
Other Structures: Garden Shed
Parking
Driveway: Pvt Double
Garage Spaces: 2
Garage Type: Attached
Covered Parking Spaces: 6
Total Parking Spaces: 8
Fees
Tax Year: 2021
Tax Legal Description: Plan M1108 Lot 48
Taxes: $4,213
Highlights
Feature: Park
Feature: Public Transit
Feature: School
Land
Cross Street: Hwy 12/ Jack St
Municipality District: Scugog
Fronting On: East
Pool: None
Sewer: Septic
Lot Depth: 181.67 Feet
Lot Frontage: 100 Feet
Lot Irregularities: Irreg 100 X 134.56F A
Zoning: Residential
Waterfront: None
Additional Media
- Virtual Tour: https://advirtours.view.property/1879686?idx=1
Rooms
Room details for 24 Ianson Drive, Scugog
| Type | Dimensions | Description |
|---|---|---|
| Foyer Main | 2.35 x 5.22 | Ceramic Floor, Access To Garage, W/O To Porch |
| Laundry Main | 1.58 x 1.63 | Ceramic Floor |
| Family Main | 3.33 x 5.98 | Wainscoting, French Doors, Open Concept |
| Sunroom Main | 4.09 x 4.40 | Vaulted Ceiling, W/O To Deck, Gas Fireplace |
| Kitchen Upper | 4.53 x 4.45 | Ceramic Floor, W/O To Deck, Centre Island |
| Dining Upper | 4.53 x 4.24 | Hardwood Floor, Picture Window, Crown Moulding |
| Master 2nd | 3.30 x 5.30 | His/Hers Closets, Laminate |
| 2nd Br 2nd | 3.13 x 3.45 | Closet, Laminate |
| 3rd Br 2nd | 2.74 x 3.45 | Closet, Laminate |
| Rec Lower | 4.46 x 7.40 | Above Grade Window, Gas Fireplace, Pot Lights |
| XXXXXXXX | XXX XX, XXXX |
XXXX XXX XXXX |
$XXX,XXX |
| XXX XX, XXXX |
XXXXXX XXX XXXX |
$XXX,XXX |
| XXXXXXXX XXXX | XXX XX, XXXX | $874,500 XXX XXXX |
| XXXXXXXX XXXXXX | XXX XX, XXXX | $874,500 XXX XXXX |

Good Shepherd Catholic School
Elementary: CatholicGreenbank Public School
Elementary: PublicPrince Albert Public School
Elementary: PublicS A Cawker Public School
Elementary: PublicJoseph Gould Public School
Elementary: PublicR H Cornish Public School
Elementary: PublicÉSC Saint-Charles-Garnier
Secondary: CatholicBrock High School
Secondary: PublicBrooklin High School
Secondary: PublicPort Perry High School
Secondary: PublicUxbridge Secondary School
Secondary: PublicSinclair Secondary School
Secondary: Public- 2 bath
- 3 bed
- 1100 sqft
21250 Highway 12, Scugog, Ontario • L9P 1R3 • Rural Scugog



