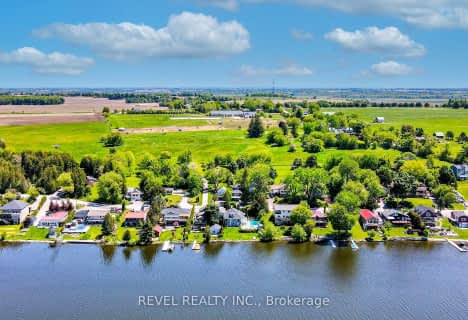
Good Shepherd Catholic School
Elementary: Catholic
4.45 km
Greenbank Public School
Elementary: Public
9.21 km
Prince Albert Public School
Elementary: Public
5.46 km
Cartwright Central Public School
Elementary: Public
7.03 km
S A Cawker Public School
Elementary: Public
4.18 km
R H Cornish Public School
Elementary: Public
4.14 km
ÉSC Saint-Charles-Garnier
Secondary: Catholic
22.29 km
Brooklin High School
Secondary: Public
17.18 km
Monsignor Paul Dwyer Catholic High School
Secondary: Catholic
22.63 km
Port Perry High School
Secondary: Public
3.95 km
Maxwell Heights Secondary School
Secondary: Public
19.19 km
Sinclair Secondary School
Secondary: Public
21.85 km


